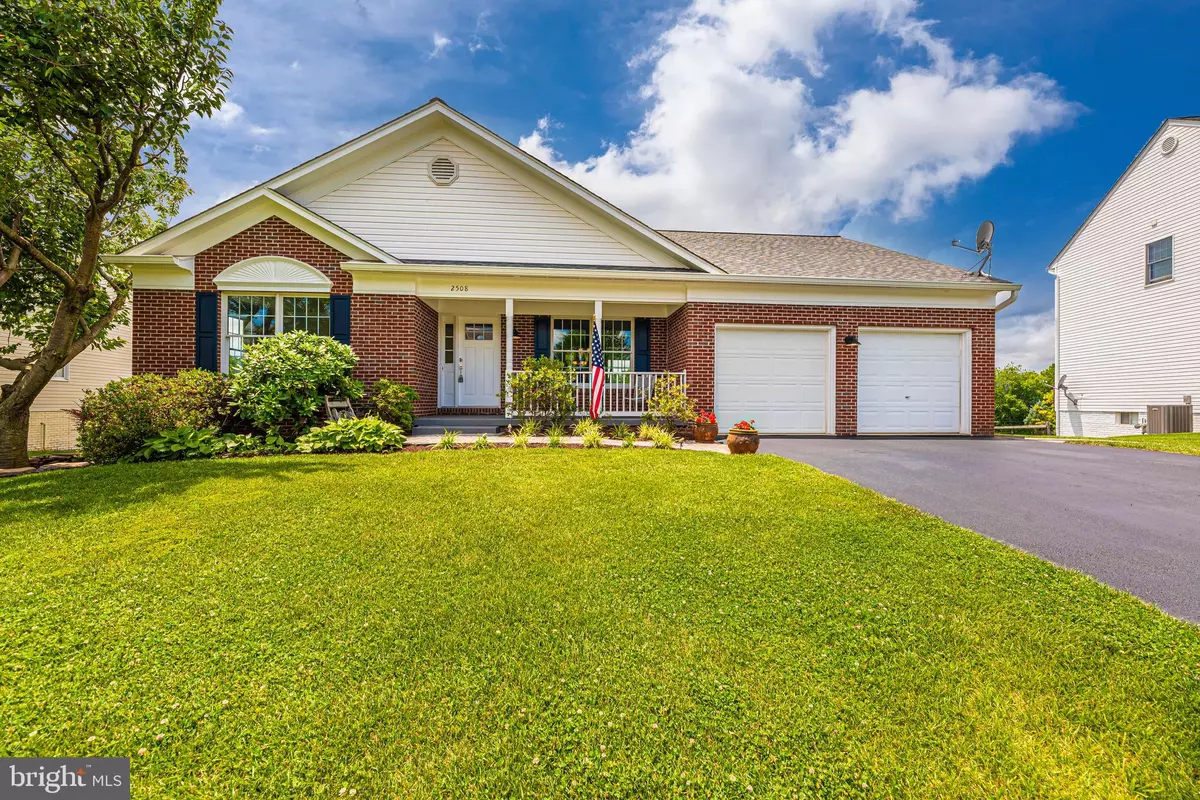$495,000
$499,000
0.8%For more information regarding the value of a property, please contact us for a free consultation.
2508 UNDERWOOD LN Adamstown, MD 21710
3 Beds
3 Baths
3,258 SqFt
Key Details
Sold Price $495,000
Property Type Single Family Home
Sub Type Detached
Listing Status Sold
Purchase Type For Sale
Square Footage 3,258 sqft
Price per Sqft $151
Subdivision Saddle Ridge
MLS Listing ID MDFR265666
Sold Date 08/21/20
Style Ranch/Rambler
Bedrooms 3
Full Baths 3
HOA Fees $66/mo
HOA Y/N Y
Abv Grd Liv Area 1,758
Originating Board BRIGHT
Year Built 2000
Annual Tax Amount $4,026
Tax Year 2019
Lot Size 0.565 Acres
Acres 0.57
Property Description
Adorable farmhouse style ranch home sits on over 1/2 acre with beautiful mountain & farmland views. Just minutes to MARC train, major commuter routes & shopping, this meticulously maintained home is ready for your inspection. Updated throughout with craftsman woodwork, new hardwood flooring, quartz kitchen counter tops & modern ceramic tile bath rooms, this home is sure to go to the top of your list! Fully finished lower level is wide open with walk-out & additional room that can be used for a home office or 4th bedroom, plus full bath. Spend summer evenings on the deck or invite friends & family over for a back yard BBQ. There's plenty of room to entertain & enjoy the outdoors too! See you soon!
Location
State MD
County Frederick
Zoning R1
Rooms
Other Rooms Living Room, Dining Room, Primary Bedroom, Bedroom 2, Bedroom 3, Kitchen, Family Room, Den, Foyer, Laundry, Recreation Room, Storage Room, Bathroom 2, Primary Bathroom, Full Bath
Basement Connecting Stairway, Daylight, Full, Fully Finished, Heated, Interior Access, Outside Entrance, Rear Entrance, Walkout Level, Windows
Main Level Bedrooms 3
Interior
Interior Features Breakfast Area, Carpet, Chair Railings, Crown Moldings, Entry Level Bedroom, Family Room Off Kitchen, Floor Plan - Open, Formal/Separate Dining Room, Primary Bath(s), Pantry, Tub Shower, Upgraded Countertops, Wainscotting, Wood Floors
Hot Water Natural Gas
Heating Forced Air
Cooling Central A/C
Flooring Ceramic Tile, Carpet, Hardwood
Fireplaces Number 1
Fireplaces Type Fireplace - Glass Doors, Mantel(s)
Equipment Dishwasher, Dryer, Exhaust Fan, Microwave, Oven/Range - Electric, Refrigerator, Washer, Water Heater
Fireplace Y
Window Features Double Hung
Appliance Dishwasher, Dryer, Exhaust Fan, Microwave, Oven/Range - Electric, Refrigerator, Washer, Water Heater
Heat Source Natural Gas
Laundry Basement
Exterior
Exterior Feature Deck(s), Patio(s), Porch(es)
Parking Features Garage - Front Entry, Garage Door Opener, Inside Access
Garage Spaces 6.0
Fence Fully, Split Rail, Wood
Water Access N
View Mountain, Pasture, Scenic Vista
Roof Type Architectural Shingle
Accessibility None
Porch Deck(s), Patio(s), Porch(es)
Attached Garage 2
Total Parking Spaces 6
Garage Y
Building
Lot Description Cleared
Story 2
Sewer Public Sewer
Water Public
Architectural Style Ranch/Rambler
Level or Stories 2
Additional Building Above Grade, Below Grade
New Construction N
Schools
Elementary Schools Carroll Manor
Middle Schools Ballenger Creek
High Schools Tuscarora
School District Frederick County Public Schools
Others
HOA Fee Include Management,Reserve Funds,Trash
Senior Community No
Tax ID 1101032283
Ownership Fee Simple
SqFt Source Assessor
Security Features Smoke Detector
Acceptable Financing Cash, Conventional, FHA, USDA, VA
Listing Terms Cash, Conventional, FHA, USDA, VA
Financing Cash,Conventional,FHA,USDA,VA
Special Listing Condition Standard
Read Less
Want to know what your home might be worth? Contact us for a FREE valuation!

Our team is ready to help you sell your home for the highest possible price ASAP

Bought with Jeannette A Westcott • Keller Williams Realty Centre






