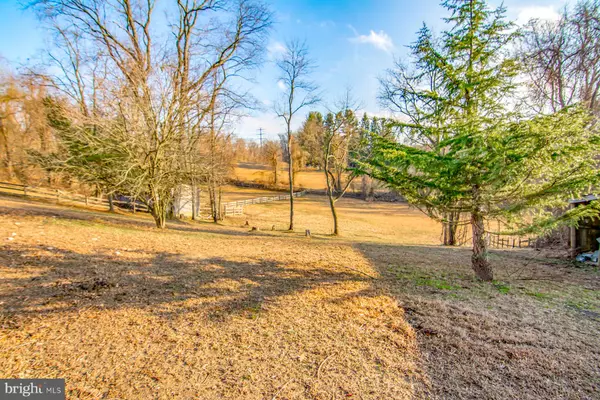$394,330
$450,000
12.4%For more information regarding the value of a property, please contact us for a free consultation.
2601 BAILEY RD Forest Hill, MD 21050
6 Beds
5 Baths
3,914 SqFt
Key Details
Sold Price $394,330
Property Type Single Family Home
Sub Type Detached
Listing Status Sold
Purchase Type For Sale
Square Footage 3,914 sqft
Price per Sqft $100
Subdivision None Available
MLS Listing ID MDHR244216
Sold Date 05/14/20
Style Log Home
Bedrooms 6
Full Baths 4
Half Baths 1
HOA Y/N N
Abv Grd Liv Area 3,914
Originating Board BRIGHT
Year Built 1990
Annual Tax Amount $5,380
Tax Year 2020
Lot Size 10.880 Acres
Acres 10.88
Property Description
This home is a must see!!! Being sold "AS IS". This beautiful Log style home is situated on 10.88 acres of beautiful horse farm. Home features, 6 bedrooms, 4 full one half baths. In-law suite in lower level with its own entrance walking out to the back yard, full kitchen, full bath, Livingroom, bedroom with walk in closet and full bath. Three bedrooms on upper level, 2 beds on lower level and 1 bed in on In-law suite level. Heater floors in master bathroom and mud room. Three zone HVAC, Insta-hot water heater with propane heat, beautiful stone fireplace in Living room, gas fireplace in master bedroom and a woodstove in basement. One detached two car garage style barn, shed, Stable is not usable but could be repaired. This property is not agricultural and zoned for horses only. Mobile home on property can only be used as storage. Home just needs some love and finishing touches to become your new dream home.
Location
State MD
County Harford
Zoning AGRICULTURAL
Rooms
Other Rooms Bedroom 2, Bedroom 3, Bedroom 4, Bedroom 5, In-Law/auPair/Suite, Bathroom 1
Basement Other
Main Level Bedrooms 6
Interior
Interior Features 2nd Kitchen, Carpet, Central Vacuum, Dining Area, Exposed Beams, Floor Plan - Traditional, Kitchen - Country, Primary Bath(s), Walk-in Closet(s), WhirlPool/HotTub, Wood Floors, Wood Stove
Hot Water Natural Gas
Heating Forced Air
Cooling Central A/C
Fireplaces Number 2
Equipment Built-In Microwave, Built-In Range, Central Vacuum, Compactor, Cooktop, Dishwasher, Dryer - Electric, Microwave, Oven - Double, Refrigerator, Trash Compactor, Washer, Water Heater
Furnishings No
Fireplace Y
Appliance Built-In Microwave, Built-In Range, Central Vacuum, Compactor, Cooktop, Dishwasher, Dryer - Electric, Microwave, Oven - Double, Refrigerator, Trash Compactor, Washer, Water Heater
Heat Source Natural Gas
Laundry Main Floor
Exterior
Parking Features Garage - Front Entry
Garage Spaces 2.0
Pool Above Ground
Utilities Available Natural Gas Available, Electric Available
Water Access N
Roof Type Asphalt
Accessibility 2+ Access Exits
Total Parking Spaces 2
Garage Y
Building
Story 3+
Sewer Community Septic Tank, Private Septic Tank
Water Well
Architectural Style Log Home
Level or Stories 3+
Additional Building Above Grade, Below Grade
New Construction N
Schools
Elementary Schools Forest Hill
Middle Schools North Harford
High Schools North Harford
School District Harford County Public Schools
Others
Senior Community No
Tax ID 1304084551
Ownership Fee Simple
SqFt Source Estimated
Acceptable Financing Cash, Conventional, FHA 203(k)
Listing Terms Cash, Conventional, FHA 203(k)
Financing Cash,Conventional,FHA 203(k)
Special Listing Condition Standard
Read Less
Want to know what your home might be worth? Contact us for a FREE valuation!

Our team is ready to help you sell your home for the highest possible price ASAP

Bought with Deborah A Harari • Long & Foster Real Estate, Inc.





