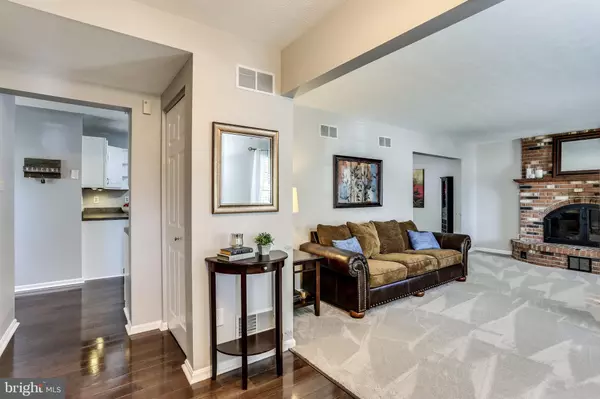$406,000
$399,900
1.5%For more information regarding the value of a property, please contact us for a free consultation.
6831 LITTLEWOOD CT Eldersburg, MD 21784
3 Beds
4 Baths
2,364 SqFt
Key Details
Sold Price $406,000
Property Type Single Family Home
Sub Type Detached
Listing Status Sold
Purchase Type For Sale
Square Footage 2,364 sqft
Price per Sqft $171
Subdivision Brimfield
MLS Listing ID MDCR196434
Sold Date 06/17/20
Style Colonial
Bedrooms 3
Full Baths 2
Half Baths 2
HOA Fees $10/ann
HOA Y/N Y
Abv Grd Liv Area 1,964
Originating Board BRIGHT
Year Built 1988
Annual Tax Amount $3,978
Tax Year 2019
Lot Size 0.269 Acres
Acres 0.27
Property Description
This charming well-maintained Colonial with a front porch features 3 bedrooms, 2 full baths and 2 half baths. Gleaming wide plank espresso hardwood floors are displayed throughout the entryway, kitchen, dining room and family room. The living room features lush new carpet, a beautiful floor to ceiling brick fireplace with a rounded hearth, a mantle and a custom fireplace door. The spacious kitchen features ample countertop space, newly painted cabinets, newer stainless-steel appliances and an overhang for barstools that opens up into the generously sized family room. This huge family room boasts vaulted ceilings, a newer pellet stove, tons of windows to allow for lots of natural light including a bay window and a French style door that leads to the deck and sizeable backyard. Three generous size bedrooms with newer carpet are on the upper level including an extra-large master suite. The master suite can be divided into 2 bedrooms as seen on neighboring floor plans or enjoy the additional space for a sitting area, office, etc. The master en-suite features a newly renovated master bathroom with a sleek ceramic tile shower highlighted by an accent border and a custom glass enclosure. Luxury vinyl tile floor, a half bath, a laundry area plus a storage area with a work bench are highlights of the basement. A wood burning stove in working order can be reinstalled (in the basement). The fully fenced in backyard features a stone pond with a waterfall, a shed, a good size deck with an awning, an above ground pool with a new liner and pool deck and is complimented with an upper section that is flat and open ideal for playing horse shoes, throwing a ball, etc. This home is priced to sell (same size home on Littlewood recently sold for 425k)! Come make lasting memories in this home! *View 360 Photo Tour*The NeighborhoodThis home is located in a quiet and peaceful area of Carroll County. There are two neighborhood parks located within a block of this home featuring a tot lot, swings and basketball court. It is minutes away from the center of Eldersburg where you can find grocery and retail stores, restaurants and more. Recreation awaits at Liberty Reservoir that allows for a vast array of activities such as biking, boating, hiking, fishing, birdwatching and relaxing. It is also conveniently close to Downtown Sykesville, a historic preservation district with a charming Main Street offering shopping, restaurants, concerts & festivals. Plenty of space in a natural setting yet easy access to the major routes to Baltimore and Washington DC.
Location
State MD
County Carroll
Zoning RESIDENTIAL
Rooms
Basement Full, Fully Finished, Outside Entrance, Side Entrance, Workshop
Interior
Interior Features Cedar Closet(s), Ceiling Fan(s), Family Room Off Kitchen, Formal/Separate Dining Room, Primary Bath(s), Wood Stove, Wood Floors
Heating Heat Pump(s)
Cooling Central A/C
Fireplaces Number 1
Fireplaces Type Brick, Fireplace - Glass Doors, Mantel(s)
Equipment Built-In Microwave, Dishwasher, Extra Refrigerator/Freezer, Refrigerator, Stainless Steel Appliances, Stove
Fireplace Y
Appliance Built-In Microwave, Dishwasher, Extra Refrigerator/Freezer, Refrigerator, Stainless Steel Appliances, Stove
Heat Source Electric
Laundry Basement
Exterior
Pool Above Ground
Water Access N
Accessibility None
Garage N
Building
Story 3+
Sewer Public Sewer
Water Public
Architectural Style Colonial
Level or Stories 3+
Additional Building Above Grade, Below Grade
New Construction N
Schools
Elementary Schools Carrolltowne
Middle Schools Oklahoma Road
High Schools Liberty
School District Carroll County Public Schools
Others
Pets Allowed Y
Senior Community No
Tax ID 0705062896
Ownership Fee Simple
SqFt Source Estimated
Special Listing Condition Standard
Pets Allowed No Pet Restrictions
Read Less
Want to know what your home might be worth? Contact us for a FREE valuation!

Our team is ready to help you sell your home for the highest possible price ASAP

Bought with O'Mara Dunnigan • Keller Williams Flagship of Maryland






