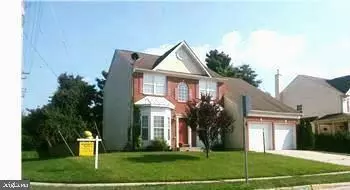$430,000
$449,900
4.4%For more information regarding the value of a property, please contact us for a free consultation.
3503 HENRY HARFORD DR Abingdon, MD 21009
6 Beds
4 Baths
2,350 SqFt
Key Details
Sold Price $430,000
Property Type Single Family Home
Sub Type Detached
Listing Status Sold
Purchase Type For Sale
Square Footage 2,350 sqft
Price per Sqft $182
Subdivision Pomeroy Manor
MLS Listing ID MDHR260148
Sold Date 06/29/21
Style Colonial
Bedrooms 6
Full Baths 2
Half Baths 2
HOA Fees $35/mo
HOA Y/N Y
Abv Grd Liv Area 2,350
Originating Board BRIGHT
Year Built 2006
Annual Tax Amount $3,680
Tax Year 2020
Lot Size 8,363 Sqft
Acres 0.19
Property Description
EXQUISITE 6 BEDROOM COLONIAL HOME! LOADED WITH AMENITIES AND UPGRADES* GLEAMING WOOD FLOORS*OPEN FLOOR PLAN*DRAMATIC ENTRYWAY WITH VAULTED CEILING*LOVELY LIVING ROOM TO VISIT WITH GUESTS OR AFTERNOON READING ROOM* SEPERATE DINING ROOM WITH PLENTY OF TABLE SPACE*MAIN LEVEL OFFICE OR POSSIBLE ADDITIONAL BEDROOM**HUGE FAMILY ROOM WITH STONE FIREPLACE*GOURMET KITCHEN WITH ISLAND AND CHAIR SPACE*PANTRY AND BREAKFAST BAR*GARDEN ROOM WITH LOTS OF SUN*DECK RIGHT OFF KITCHEN PERFECT FOR BBQ'S*PRIMARY BEDROOM WITH TRAY CEILING AND WALK-IN CLOSET*IN-SUITE BATHROOM WITH JETTED TUB AND DOUBLE SINK VANITY* 3 ADDITIONAL OVERSIZED BEDROOMS*LOWER LEVEL GREAT ROOM WITH LOADS OF SPACE FOR ALL TYPES OF FURNITURE PLUS ROOM FOR POOL TABLES, FUZZBALL OR ANY OTHER ITEMS FOR EVERYONE TO ENJOY*ADDITIONAL BEDROOM WITH HALF BATH RIGHT NEXT TO IT*PLENTY OF STORAGE AND ROOM FOR POSSIBLE WORKSHOP OR HOBBY ROOM* WELCOME HOME!
Location
State MD
County Harford
Zoning R2
Rooms
Other Rooms Dining Room, Primary Bedroom, Bedroom 2, Bedroom 3, Bedroom 4, Kitchen, Game Room, Family Room, Foyer, Primary Bathroom, Additional Bedroom
Basement Daylight, Full, Full, Fully Finished, Heated, Improved, Outside Entrance, Interior Access, Rear Entrance, Shelving, Space For Rooms, Sump Pump, Walkout Level, Workshop
Main Level Bedrooms 1
Interior
Interior Features Built-Ins, Ceiling Fan(s), Chair Railings, Dining Area, Entry Level Bedroom, Floor Plan - Open, Intercom, Primary Bath(s), Recessed Lighting, Soaking Tub, Walk-in Closet(s), Window Treatments, Wood Floors, Kitchen - Gourmet, Kitchen - Table Space, Kitchen - Island, Butlers Pantry, Breakfast Area, Crown Moldings, Upgraded Countertops, Family Room Off Kitchen, Formal/Separate Dining Room, Pantry
Hot Water Electric
Heating Forced Air, Programmable Thermostat
Cooling Central A/C, Programmable Thermostat
Flooring Carpet, Ceramic Tile, Hardwood
Fireplaces Number 1
Fireplaces Type Stone
Equipment Built-In Microwave, Dishwasher, Disposal, Dryer, Exhaust Fan, Icemaker, Intercom, Oven - Self Cleaning, Refrigerator, Stove, Washer
Fireplace Y
Window Features Bay/Bow,ENERGY STAR Qualified,Screens
Appliance Built-In Microwave, Dishwasher, Disposal, Dryer, Exhaust Fan, Icemaker, Intercom, Oven - Self Cleaning, Refrigerator, Stove, Washer
Heat Source Electric
Laundry Dryer In Unit, Washer In Unit
Exterior
Exterior Feature Deck(s)
Parking Features Garage - Front Entry, Garage Door Opener
Garage Spaces 6.0
Fence Wood
Water Access N
Roof Type Asphalt
Accessibility None
Porch Deck(s)
Road Frontage City/County
Attached Garage 2
Total Parking Spaces 6
Garage Y
Building
Lot Description Backs to Trees, Corner, Landscaping, Partly Wooded
Story 3
Sewer Public Sewer
Water Public
Architectural Style Colonial
Level or Stories 3
Additional Building Above Grade
Structure Type Dry Wall,Vaulted Ceilings,Tray Ceilings
New Construction N
Schools
School District Harford County Public Schools
Others
Senior Community No
Tax ID 1301351699
Ownership Fee Simple
SqFt Source Assessor
Security Features Intercom,Security System,Smoke Detector
Acceptable Financing Cash, Conventional, FHA, VA
Listing Terms Cash, Conventional, FHA, VA
Financing Cash,Conventional,FHA,VA
Special Listing Condition Standard
Read Less
Want to know what your home might be worth? Contact us for a FREE valuation!

Our team is ready to help you sell your home for the highest possible price ASAP

Bought with Linda S Greco Rich • EXIT Preferred Realty, LLC






