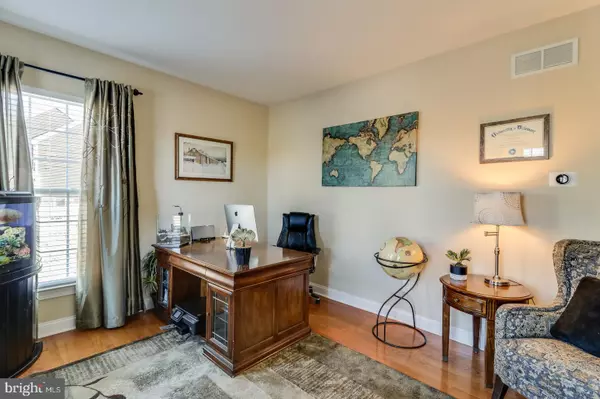$460,000
$460,000
For more information regarding the value of a property, please contact us for a free consultation.
719 IDLEWYLD DR Middletown, DE 19709
4 Beds
5 Baths
4,600 SqFt
Key Details
Sold Price $460,000
Property Type Single Family Home
Sub Type Detached
Listing Status Sold
Purchase Type For Sale
Square Footage 4,600 sqft
Price per Sqft $100
Subdivision Parkside
MLS Listing ID DENC495282
Sold Date 06/30/20
Style Colonial
Bedrooms 4
Full Baths 4
Half Baths 1
HOA Fees $70/qua
HOA Y/N Y
Abv Grd Liv Area 4,600
Originating Board BRIGHT
Year Built 2007
Annual Tax Amount $4,269
Tax Year 2019
Lot Size 9,148 Sqft
Acres 0.21
Lot Dimensions 0.00 x 0.00
Property Description
Here is your chance AGAIN! Buyer financing fell through, home is ready for a quick close. Home inspections completed and ready to be SOLD! Schedule your showing ASAP. This gorgeous home loaded with upgrades and priced under appraised value! Here is your chance to live in the premier community of Parkside located in Middletown, Delaware. The home is located directly across from open space, and within walking distance to the community pool! When you pull up to your new home the first thing you notice is the classic white picket fence. A slate walkway leads you to the covered front door. You will see the pride of home ownership the minute you walk into this well maintained home. There is hardwood flooring throughout the first floor. The foyer flows into the centrally located family room. The family room has custom trim, gas fireplace, and a unique centerpiece light fixture. This is the perfect central gathering space of the home and is connected to the kitchen for easy entertaining. There are updated accent pendant lights over the center island. This kitchen has character with the unique shape, custom trimmed cabinets, back splash,dbl oven, gas cooking, and a new Bosch dishwasher! The butler's pantry is located next to the kitchen and leads to the perfect side porch to have your morning coffee on. If you need more seats than the center island offers, you will see there is plenty of dining space in the breakfast room. For those of you that work from home, you have his and her home offices, both located on the first floor. If you don't need two offices, one could be used as a hobby room, toy room,gaming room, or a space for whatever your needs are. The traditional dining room has been converted to a living room and is located at the front of the home. A large laundry room with cabinets for extra storage is located next to the garage as you enter from the rear of the home.On the second floor the spacious hallway and 9' ceilings really make a difference. Double doors lead to the master bedroom with a tray ceiling, walk in closet and master bathroom. The master bathroom has double sinks, extra counter and cabinet space, a large soaking tube, tiled shower,linen closet, and a water closet. The 2nd bedroom is a perfect princess suite with a large closet and it's own full bathroom. Two more comfortable bedrooms and a shared full bathroom with dbl sinks finish out the top floor of the home. In the basement there is an almost finished rec room.All you need is flooring and a ceiling to complete the space, but it can be used "as is". The 9'ceilings in the basement make it easy for a drop ceiling if you wish. There is also a completed full bathroom, storage space, and a bilco door for access to the rear yard. Wait until you see what they have done to the backyard. The current owners have really turned this space into something special. Professional landscaping was added for privacy as you entertain out back. There is a large deck and a custom paved patio, a landscaping pond, and a hot tub! Did you say party! If you need more yard space, don't forget about the open space out front. This open space can be utilized when you have large parties and need more grass space. Parkside community amenities include: walking paths, open spaces, a large community pool, tennis court, playground, and clubhouse with it's own exercise room.
Location
State DE
County New Castle
Area South Of The Canal (30907)
Zoning 23R-2
Rooms
Other Rooms Living Room, Primary Bedroom, Bedroom 2, Bedroom 3, Bedroom 4, Kitchen, Family Room, Breakfast Room, Laundry, Office, Recreation Room
Basement Full, Partially Finished
Interior
Heating Forced Air
Cooling Central A/C
Fireplaces Number 1
Heat Source Natural Gas
Laundry Main Floor
Exterior
Parking Features Garage - Rear Entry
Garage Spaces 2.0
Amenities Available Exercise Room, Party Room, Pool - Outdoor, Tennis Courts
Water Access N
Accessibility None
Attached Garage 2
Total Parking Spaces 2
Garage Y
Building
Story 2
Sewer Public Sewer
Water Public
Architectural Style Colonial
Level or Stories 2
Additional Building Above Grade, Below Grade
New Construction N
Schools
School District Appoquinimink
Others
Senior Community No
Tax ID 23-064.00-028
Ownership Fee Simple
SqFt Source Assessor
Acceptable Financing Cash, Conventional, FHA, VA
Listing Terms Cash, Conventional, FHA, VA
Financing Cash,Conventional,FHA,VA
Special Listing Condition Standard
Read Less
Want to know what your home might be worth? Contact us for a FREE valuation!

Our team is ready to help you sell your home for the highest possible price ASAP

Bought with Ricky A Hagar • Empower Real Estate, LLC






