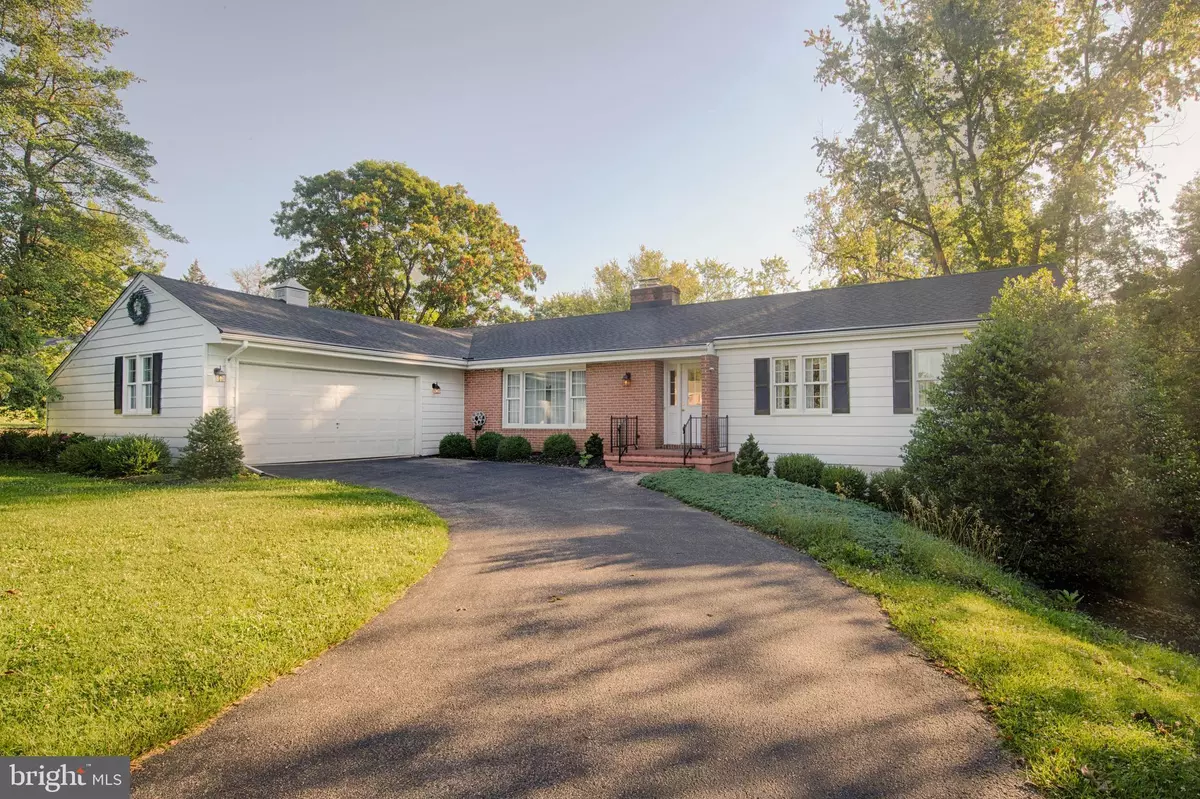$437,500
$425,000
2.9%For more information regarding the value of a property, please contact us for a free consultation.
13613 DEVONBROOK RD Baldwin, MD 21013
3 Beds
2 Baths
1,698 SqFt
Key Details
Sold Price $437,500
Property Type Single Family Home
Sub Type Detached
Listing Status Sold
Purchase Type For Sale
Square Footage 1,698 sqft
Price per Sqft $257
Subdivision Baldwin
MLS Listing ID MDBC528368
Sold Date 07/23/21
Style Ranch/Rambler
Bedrooms 3
Full Baths 2
HOA Y/N N
Abv Grd Liv Area 1,698
Originating Board BRIGHT
Year Built 1971
Annual Tax Amount $3,885
Tax Year 2020
Lot Size 0.759 Acres
Acres 0.76
Lot Dimensions 1.00 x
Property Description
Delightful Treasure Located on a Cul-de-Sac in Picturesque Baldwin Community*What's Not to Love About this Move-in Ready Rancher with 2 Car Garage!*Newly Refinished Hardwood Flooring on the Main Level*Eat-in Kitchen Opens to Family Room with Stone Fireplace*Patio Off of the Dining Room to Enjoy Additional Entertaining Space*Primary Bedroom with Full Bath and Double Closets*Remodeled Hall Bath*Laundry/Mud Room Just Off the Kitchen*Lower Level with High Ceilings, Huge Open Space and Full Walk-Out Waiting for Your Vision*Back Yard Perfect for Entertaining with a Two-Tier Deck and Expansive Yard*Covered Walk Way from Garage to Mud Room*Elementary School Right Up the Street!
Location
State MD
County Baltimore
Zoning RESIDENTIAL
Rooms
Other Rooms Living Room, Dining Room, Primary Bedroom, Bedroom 2, Bedroom 3, Kitchen, Family Room, Basement, Foyer, Laundry
Basement Rear Entrance, Sump Pump, Unfinished, Walkout Level
Main Level Bedrooms 3
Interior
Interior Features Attic, Built-Ins, Chair Railings, Crown Moldings, Dining Area, Entry Level Bedroom, Family Room Off Kitchen, Floor Plan - Traditional, Formal/Separate Dining Room, Kitchen - Eat-In, Kitchen - Table Space, Primary Bath(s), Recessed Lighting, Wood Floors
Hot Water Electric
Heating Forced Air
Cooling Central A/C
Flooring Hardwood
Fireplaces Number 1
Fireplaces Type Brick, Mantel(s)
Equipment Cooktop, Dishwasher, Dryer, Icemaker, Oven - Wall, Refrigerator, Washer, Water Heater
Fireplace Y
Window Features Double Pane,Screens
Appliance Cooktop, Dishwasher, Dryer, Icemaker, Oven - Wall, Refrigerator, Washer, Water Heater
Heat Source Oil
Laundry Main Floor
Exterior
Parking Features Garage - Front Entry, Garage Door Opener
Garage Spaces 6.0
Water Access N
View Garden/Lawn
Accessibility None
Attached Garage 2
Total Parking Spaces 6
Garage Y
Building
Lot Description Cul-de-sac, Landscaping
Story 2
Sewer On Site Septic
Water Well
Architectural Style Ranch/Rambler
Level or Stories 2
Additional Building Above Grade, Below Grade
New Construction N
Schools
Elementary Schools Carroll Manor
Middle Schools Cockeysville
High Schools Dulaney
School District Baltimore County Public Schools
Others
Senior Community No
Tax ID 04111103052254
Ownership Fee Simple
SqFt Source Assessor
Special Listing Condition Standard
Read Less
Want to know what your home might be worth? Contact us for a FREE valuation!

Our team is ready to help you sell your home for the highest possible price ASAP

Bought with Michael W Nelson • Long & Foster Real Estate, Inc.






