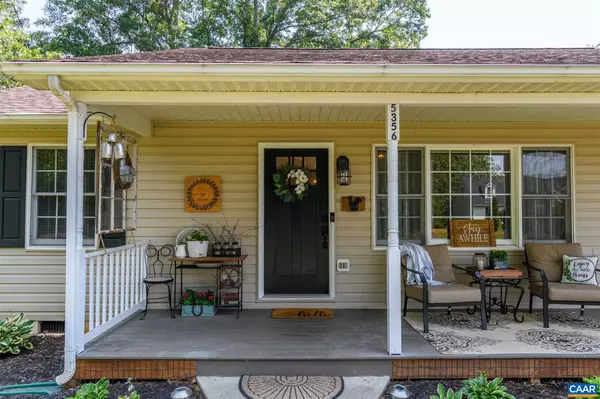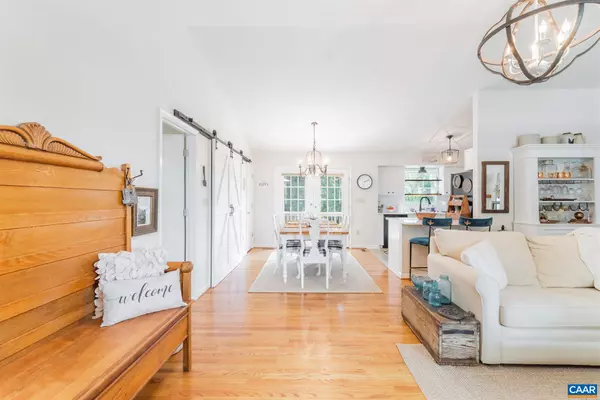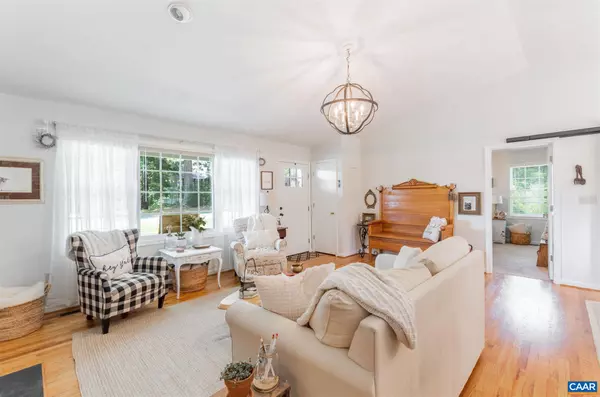$271,000
$247,500
9.5%For more information regarding the value of a property, please contact us for a free consultation.
5356 AMICUS RD RD Ruckersville, VA 22968
3 Beds
2 Baths
1,248 SqFt
Key Details
Sold Price $271,000
Property Type Single Family Home
Sub Type Detached
Listing Status Sold
Purchase Type For Sale
Square Footage 1,248 sqft
Price per Sqft $217
Subdivision Unknown
MLS Listing ID 619747
Sold Date 08/31/21
Style Other
Bedrooms 3
Full Baths 2
Condo Fees $58
HOA Fees $50/qua
HOA Y/N Y
Abv Grd Liv Area 1,248
Originating Board CAAR
Year Built 1997
Annual Tax Amount $1,680
Tax Year 2021
Lot Size 0.810 Acres
Acres 0.81
Property Description
Move-in and "magazine-worthy" home! 3BR/2BA home in Ruckersville on .81 acre lot. Enter through the front door to find an inviting open floor plan with handsome hardwood floors and custom updates. Living room has new gas logs and a FP mantel made of locally refurbished 100-yr-old boards. Kitchen has been tastefully updated with quartz countertops, subway tile backsplash, new appliances, and custom window shelving made from antique refurbished boards. Custom-made barn doors are a focal point of the common living area, hiding the centrally located laundry. Neutrally colored plush carpeting is featured in the bedrooms. Bathrooms have new vinyl floors and all rooms have gorgeous new light fixtures. Other features include a spacious front porch with Blue Ridge mountain views and back deck perfect for outdoor dining with family & friends. The spacious backyard is ideal for sports activities! Just a short drive to NGIC/DIA, and a few mins further down Rt 29 to the Charlottesville Airport and Hollymead Town Center. Downtown Charlottesville is 30-40 mins depending on time of day, and traffic. Note that the house is accessed from Amicus Rd but is part of the Twin Lakes subdivision, complete with lake access and Blue Ridge Mountains views.,Painted Cabinets,Quartz Counter,White Cabinets,Wood Cabinets,Fireplace in Living Room
Location
State VA
County Greene
Zoning R-1
Rooms
Other Rooms Living Room, Dining Room, Primary Bedroom, Kitchen, Primary Bathroom, Full Bath, Additional Bedroom
Main Level Bedrooms 3
Interior
Interior Features Skylight(s), Walk-in Closet(s), Pantry, Entry Level Bedroom
Heating Heat Pump(s)
Cooling Central A/C, Heat Pump(s)
Flooring Carpet, Hardwood, Other
Fireplaces Number 1
Fireplaces Type Gas/Propane
Equipment Dryer, Washer, Dishwasher, Oven/Range - Electric, Refrigerator
Fireplace Y
Appliance Dryer, Washer, Dishwasher, Oven/Range - Electric, Refrigerator
Heat Source Electric
Exterior
Exterior Feature Deck(s), Porch(es)
Amenities Available Beach, Boat Ramp
View Garden/Lawn, Other
Roof Type Composite
Accessibility None
Porch Deck(s), Porch(es)
Road Frontage Public
Garage N
Building
Lot Description Sloping, Open
Story 1
Foundation Block
Sewer Septic Exists
Water Public
Architectural Style Other
Level or Stories 1
Additional Building Above Grade, Below Grade
Structure Type High,Vaulted Ceilings,Cathedral Ceilings
New Construction N
Schools
Elementary Schools Greene Primary
High Schools William Monroe
School District Greene County Public Schools
Others
HOA Fee Include Common Area Maintenance,Insurance,Management
Senior Community No
Ownership Other
Special Listing Condition Standard
Read Less
Want to know what your home might be worth? Contact us for a FREE valuation!

Our team is ready to help you sell your home for the highest possible price ASAP

Bought with MELANIE MORRIS • KELLER WILLIAMS ALLIANCE - CHARLOTTESVILLE






