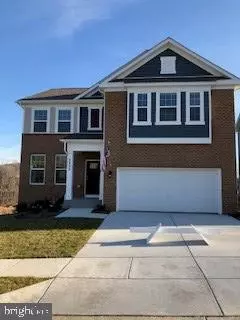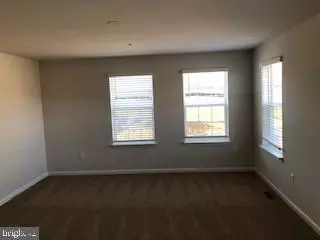$483,515
$493,515
2.0%For more information regarding the value of a property, please contact us for a free consultation.
5695 ZOE LANE Frederick, MD 21704
5 Beds
3 Baths
2,650 SqFt
Key Details
Sold Price $483,515
Property Type Single Family Home
Sub Type Detached
Listing Status Sold
Purchase Type For Sale
Square Footage 2,650 sqft
Price per Sqft $182
Subdivision The Preserve At Long Branch
MLS Listing ID MDFR257598
Sold Date 01/31/20
Style Colonial
Bedrooms 5
Full Baths 3
HOA Fees $79/mo
HOA Y/N Y
Abv Grd Liv Area 2,650
Originating Board BRIGHT
Year Built 2019
Tax Year 2019
Lot Size 5,438 Sqft
Acres 0.12
Property Description
The Preserve at Long Branch is the best value single-family home community in Frederick County offering luxury homes in an idyllic setting. An amazing enclave of luxury homes in the most beautiful setting in Frederick, MD. Extraordinary home sites backed to natural forest, rolling hills and amazing sky lines. Conveniently located only 1 minute off Route 70. Luxury Homes including finished basements, hard surface flooring on entire main level, quartz countertops, upgraded kitchen cabinets with homes from 2628 sq. feet to over 3400 sq. feet. The community feeds into A rated Oakdale School System. 3200 sq. feet, finished rec room, back to woods with walkout basement home IMMEDIATE DELIVERY!!!!
Location
State MD
County Frederick
Zoning RESIDENTIAL
Rooms
Basement Full, Partially Finished
Main Level Bedrooms 1
Interior
Interior Features Carpet, Chair Railings, Combination Kitchen/Dining, Combination Kitchen/Living, Dining Area, Efficiency, Family Room Off Kitchen, Floor Plan - Open, Kitchen - Eat-In, Kitchen - Gourmet, Kitchen - Island, Recessed Lighting, Sprinkler System, Stall Shower, Upgraded Countertops, Walk-in Closet(s)
Hot Water Electric
Heating Forced Air, Programmable Thermostat
Cooling Central A/C
Flooring Carpet, Laminated
Equipment Built-In Microwave, Cooktop, Dishwasher, Microwave, Oven - Self Cleaning, Oven - Single, Oven - Wall, Range Hood
Fireplace N
Window Features Double Pane,Low-E,Screens
Appliance Built-In Microwave, Cooktop, Dishwasher, Microwave, Oven - Self Cleaning, Oven - Single, Oven - Wall, Range Hood
Heat Source Natural Gas
Exterior
Parking Features Garage - Front Entry
Garage Spaces 2.0
Utilities Available Cable TV Available, Fiber Optics Available, Natural Gas Available, Phone, Phone Available, Sewer Available, Water Available
Water Access N
Roof Type Architectural Shingle
Street Surface Black Top
Accessibility None
Road Frontage Private
Attached Garage 2
Total Parking Spaces 2
Garage Y
Building
Lot Description Backs - Open Common Area, Backs to Trees, Front Yard, Rear Yard, SideYard(s)
Story 3+
Foundation Concrete Perimeter
Sewer Public Sewer
Water Public
Architectural Style Colonial
Level or Stories 3+
Additional Building Above Grade, Below Grade
Structure Type Dry Wall
New Construction Y
Schools
School District Frederick County Public Schools
Others
Senior Community No
Tax ID 1109597974
Ownership Fee Simple
SqFt Source Estimated
Security Features Non-Monitored,Smoke Detector,Sprinkler System - Indoor
Acceptable Financing Cash, Contract, Conventional, FHA, VA
Horse Property N
Listing Terms Cash, Contract, Conventional, FHA, VA
Financing Cash,Contract,Conventional,FHA,VA
Special Listing Condition Standard
Read Less
Want to know what your home might be worth? Contact us for a FREE valuation!

Our team is ready to help you sell your home for the highest possible price ASAP

Bought with James Bass • Real Estate Teams, LLC






