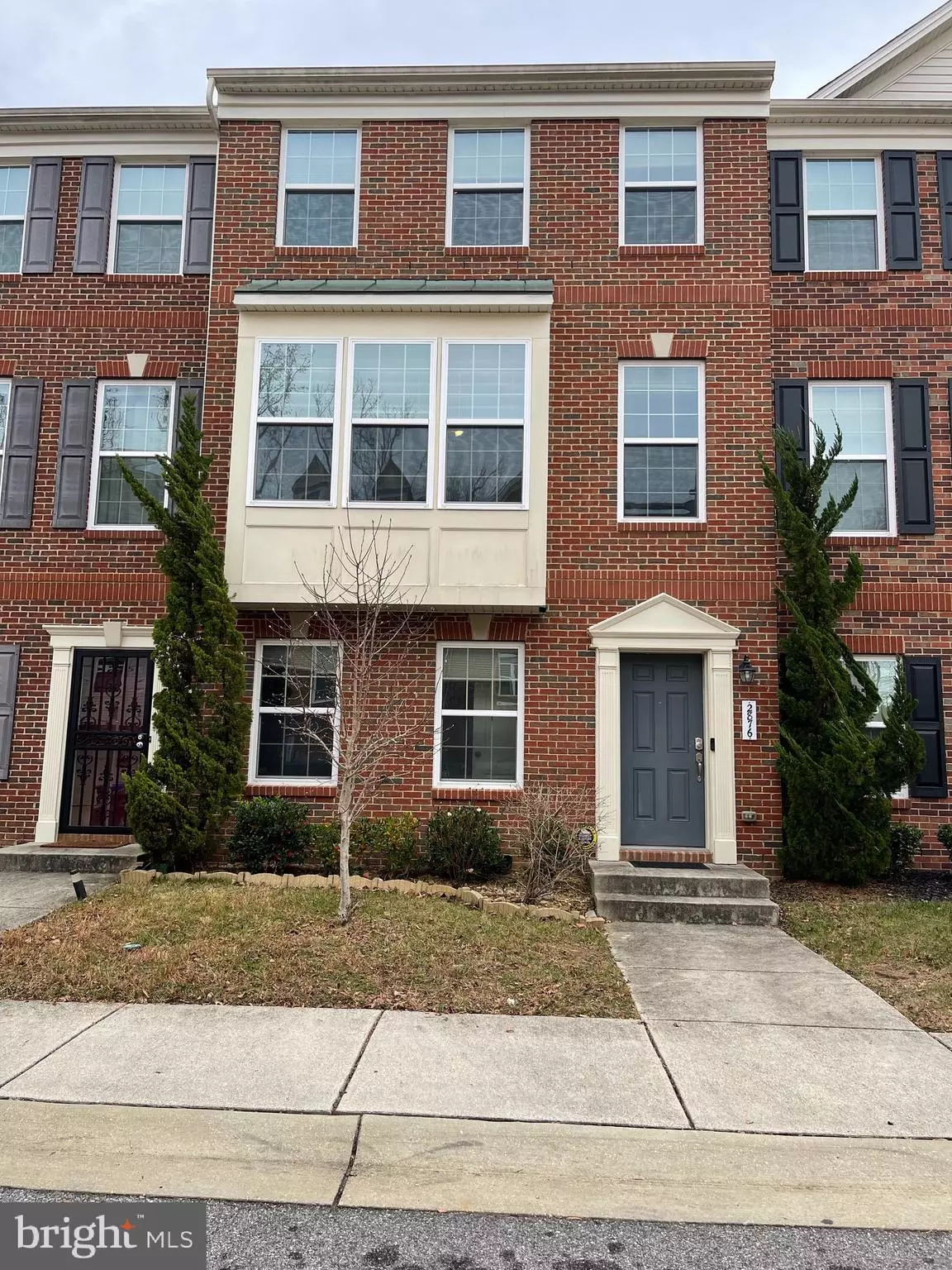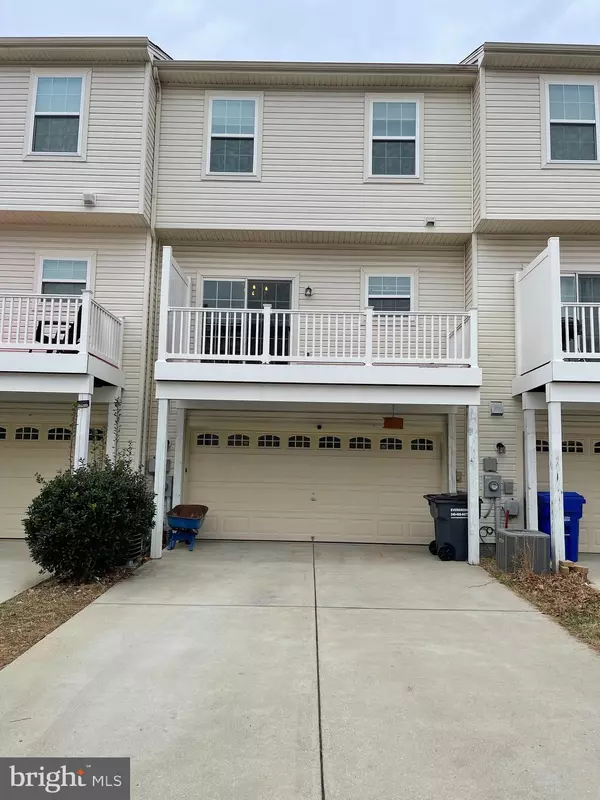$349,900
$349,900
For more information regarding the value of a property, please contact us for a free consultation.
2876 CAMEO PL Bryans Road, MD 20616
4 Beds
3 Baths
1,658 SqFt
Key Details
Sold Price $349,900
Property Type Townhouse
Sub Type Interior Row/Townhouse
Listing Status Sold
Purchase Type For Sale
Square Footage 1,658 sqft
Price per Sqft $211
Subdivision Chelsea Manor
MLS Listing ID MDCH2007398
Sold Date 01/31/22
Style Colonial
Bedrooms 4
Full Baths 2
Half Baths 1
HOA Fees $33/ann
HOA Y/N Y
Abv Grd Liv Area 1,658
Originating Board BRIGHT
Year Built 2012
Annual Tax Amount $3,548
Tax Year 2021
Lot Size 1,680 Sqft
Acres 0.04
Property Description
Welcome Home to this beautiful, spacious, cozy town house tucked away in quiet community yet close to so many amenities, This home offers the perfect floor plan and perfect location! Relax after a long days work in the cozy family room off of your eat-in kitchen. Sliding door opens to maintenance free deck to enjoy the warmer days. Kitchen with 42 cherry cabinets, granite counters, island, and plenty of space for family dinners and gatherings. Lower level boasts a 4th bedroom, but could also make a perfect office, cozy den, or even a classroom! The upper level offers 3 nice size bedrooms, including a master suite with vaulted ceiling, walk in closet, master bath with double sinks and another full bath in hallway. Brand new A/C installed summer 2020. This home features a nice 2 car garage and concrete driveway for off street parking. Your commute will be a breeze as this location is just south of DC and N.VA. Just 15 minutes from National Harbor and MGM for some weekend fun! Plenty of shopping and food just around the corner from this home as well. Dont wait to see this one because it will not last long!
Location
State MD
County Charles
Zoning CMR
Rooms
Main Level Bedrooms 1
Interior
Interior Features Attic, Carpet, Ceiling Fan(s), Family Room Off Kitchen, Floor Plan - Traditional, Kitchen - Eat-In, Kitchen - Island, Kitchen - Table Space, Recessed Lighting, Sprinkler System, Walk-in Closet(s)
Hot Water Natural Gas
Heating Central
Cooling Ceiling Fan(s), Central A/C
Equipment Built-In Microwave, Dishwasher, Disposal, Dryer - Electric, Exhaust Fan, Icemaker, Oven/Range - Electric, Refrigerator, Washer, Water Heater
Window Features Double Pane,Screens
Appliance Built-In Microwave, Dishwasher, Disposal, Dryer - Electric, Exhaust Fan, Icemaker, Oven/Range - Electric, Refrigerator, Washer, Water Heater
Heat Source Natural Gas
Laundry Dryer In Unit, Washer In Unit
Exterior
Parking Features Garage - Rear Entry, Garage Door Opener
Garage Spaces 6.0
Water Access N
Accessibility None
Attached Garage 2
Total Parking Spaces 6
Garage Y
Building
Story 3
Foundation Slab
Sewer Public Sewer
Water Public
Architectural Style Colonial
Level or Stories 3
Additional Building Above Grade, Below Grade
New Construction N
Schools
High Schools Henry E. Lackey
School District Charles County Public Schools
Others
HOA Fee Include Management,Snow Removal,Trash
Senior Community No
Tax ID 0907085354
Ownership Fee Simple
SqFt Source Assessor
Acceptable Financing Cash, Conventional, FHA, USDA, VA
Horse Property N
Listing Terms Cash, Conventional, FHA, USDA, VA
Financing Cash,Conventional,FHA,USDA,VA
Special Listing Condition Standard
Read Less
Want to know what your home might be worth? Contact us for a FREE valuation!

Our team is ready to help you sell your home for the highest possible price ASAP

Bought with Charles M Seifert III • RE/MAX One






