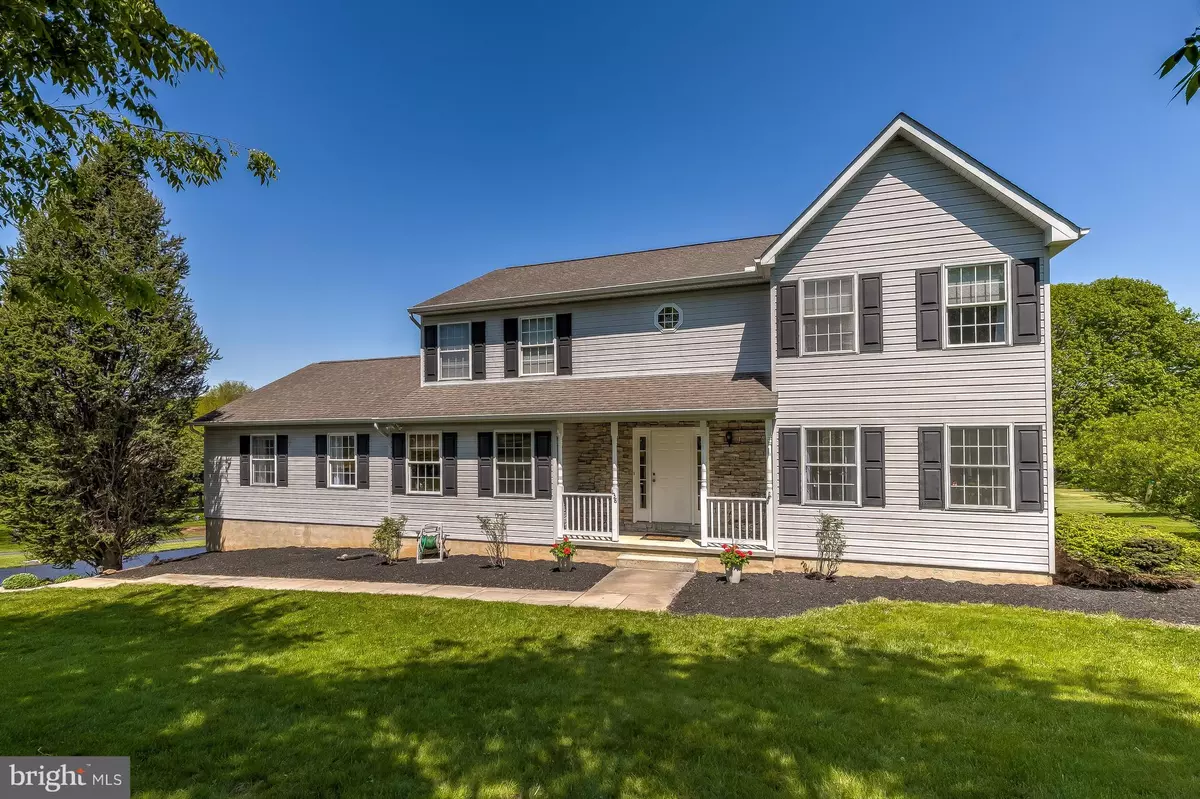$414,000
$412,500
0.4%For more information regarding the value of a property, please contact us for a free consultation.
138 LONG DR Elkton, MD 21921
5 Beds
4 Baths
3,646 SqFt
Key Details
Sold Price $414,000
Property Type Single Family Home
Sub Type Detached
Listing Status Sold
Purchase Type For Sale
Square Footage 3,646 sqft
Price per Sqft $113
Subdivision Wedgewood Hills
MLS Listing ID MDCC169400
Sold Date 08/24/20
Style Colonial
Bedrooms 5
Full Baths 3
Half Baths 1
HOA Y/N N
Abv Grd Liv Area 3,046
Originating Board BRIGHT
Year Built 1997
Annual Tax Amount $3,950
Tax Year 2020
Lot Size 1.280 Acres
Acres 1.28
Property Description
Visit this home virtually: http://www.vht.com/434063308/IDXS - Rarely available 5 bedroom property with separate, main floor in-law suite! Meticulously maintained, this beauty is nestled on over an acre in the desirable Fair Hill area on a quiet cul-de-sac. Inside on the main floor, you'll find a formal living room that flows into a spacious dining room - plenty of space for family and friends to gather comfortably! Both rooms include newer hypo-allergenic, premium carpeting. From the dining room, you head into the kitchen, equipped with a large island, plenty of cabinetry, gas-cooking, built-in microwave, recessed lighting and a breakfast room with a view that can't be beat! The breakfast room itself has a vaulted ceiling and a skylight, providing plenty of natural light as you relax and enjoy a cup of coffee! To the other side of the kitchen, you'll find the family room, featuring hardwood flooring and a lovely gas fireplace surrounded by stonework. The large deck can be accessed through a french door in the family room which is conveniently located close to the kitchen entry. Tucked away on the first floor is a home office, which could also be used as a den or a guest bedroom. The private in-law suite is situated off of the family room and includes a living room, as well as a separate, fully-equipped eat-in kitchen with a 6-foot slider to the deck. A bedroom with a walk-in closet, an attached full bathroom and full-size laundry area with additional storage add to the functionality of this amazing space. The possibilities are endless; in-law or teen suite, independent living for boomerang family members, guest area, airbnb, arts and crafts area, music studio, in-home business, etc. Upstairs you'll find the master bedroom with bamboo hardwood flooring, a walk-in closet and en-suite bath with linen closet. The master bath was recently remodeled to include a fully tiled walk-in shower with a convenient, built-in seat and luxurious shower head. Three other comfortably sized bedrooms, also with hardwoods, a full hallway bath and the laundry room complete the second floor. The walk-out basement is so light and bright, you'll forget you're downstairs! It includes upgraded flooring, a slider to the patio area, recessed lighting and tons of storage. Once outside, you won't want to come back in. The views are expansive and the yard features many plantings including thornless blackberries, blueberries, grapes, pear trees, strawberry beds and a multitude of perennials. Turned, two-car garage with a huge driveway, no HOA, three new furnaces (2019), and new water treatment system (2019). Minutes from the DE line, University of DE and the Chesapeake Bay, as well as close proximity to Baltimore, Philadelphia, and Washington, DC. Homes like this don't come along very often and this one shines with pride of ownership!
Location
State MD
County Cecil
Zoning RR
Rooms
Other Rooms Living Room, Dining Room, Primary Bedroom, Bedroom 2, Bedroom 3, Bedroom 5, Kitchen, Family Room, Basement, Bedroom 1, Laundry, Office
Basement Partially Finished
Main Level Bedrooms 1
Interior
Hot Water Other
Cooling Heat Pump(s)
Heat Source Electric, Propane - Leased
Exterior
Exterior Feature Deck(s), Patio(s), Porch(es)
Parking Features Basement Garage, Garage - Side Entry, Inside Access
Garage Spaces 10.0
Water Access N
Accessibility None
Porch Deck(s), Patio(s), Porch(es)
Attached Garage 2
Total Parking Spaces 10
Garage Y
Building
Story 2
Sewer On Site Septic
Water Well
Architectural Style Colonial
Level or Stories 2
Additional Building Above Grade, Below Grade
New Construction N
Schools
School District Cecil County Public Schools
Others
Senior Community No
Tax ID 0803097684
Ownership Fee Simple
SqFt Source Assessor
Special Listing Condition Standard
Read Less
Want to know what your home might be worth? Contact us for a FREE valuation!

Our team is ready to help you sell your home for the highest possible price ASAP

Bought with Donna P Perri • RE/MAX Excellence - Kennett Square





