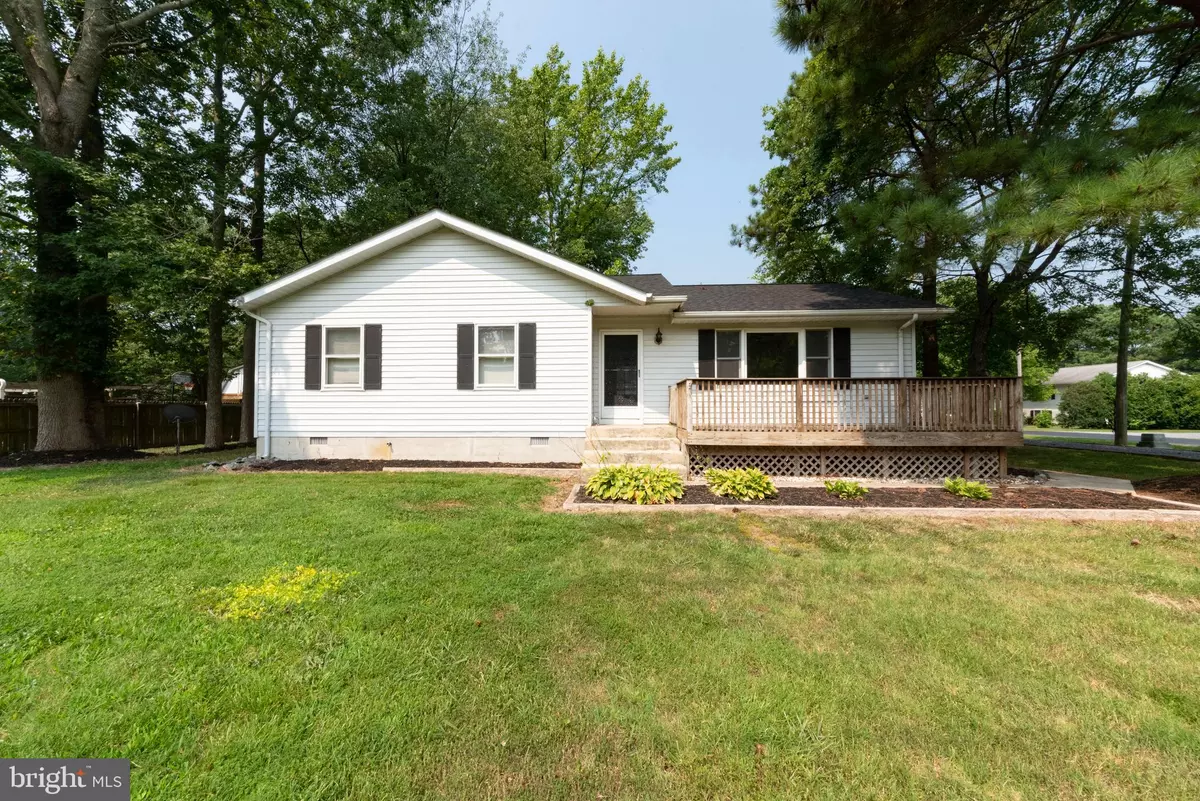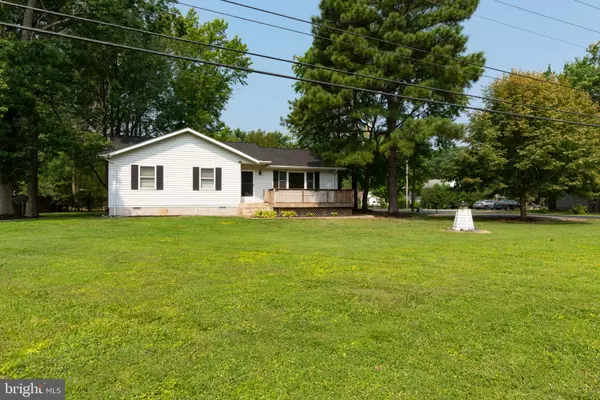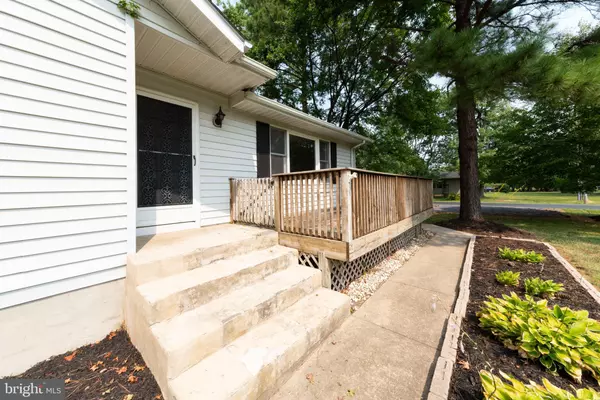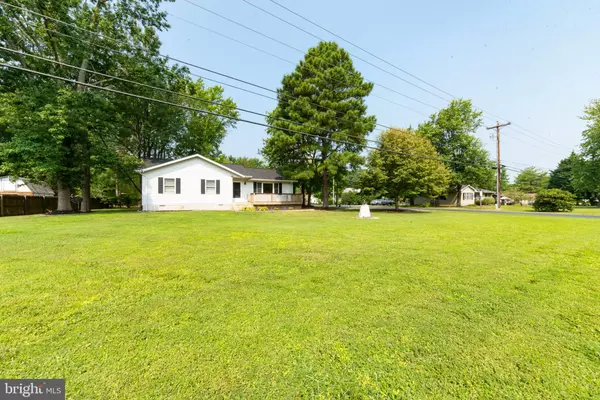$349,000
$349,000
For more information regarding the value of a property, please contact us for a free consultation.
101 TENNESSEE RD Stevensville, MD 21666
3 Beds
2 Baths
1,368 SqFt
Key Details
Sold Price $349,000
Property Type Single Family Home
Sub Type Detached
Listing Status Sold
Purchase Type For Sale
Square Footage 1,368 sqft
Price per Sqft $255
Subdivision Kent Island Estates
MLS Listing ID MDQA2000502
Sold Date 09/07/21
Style Ranch/Rambler
Bedrooms 3
Full Baths 2
HOA Fees $4/ann
HOA Y/N Y
Abv Grd Liv Area 1,368
Originating Board BRIGHT
Year Built 1988
Annual Tax Amount $2,238
Tax Year 2020
Lot Size 0.366 Acres
Acres 0.37
Property Description
Nice Rancher 3 Bed 2 Bath with detached garage with large 2nd level room with separate entrance, would make a great Man/Women Cave, office or storage area and nice shaded yard. New ROOF IN 2019, New Paint and Carpet 2021. Kitchen featuring hardwood floors, Home needs updating. All on a nice corner lot in water privileged Kent Island Estates. Road fee $20.00 Yearly- Sewer $300.00 Quarterly- Wall A/C's "As IS"
New garage door ordered, waiting for delivery.
Location
State MD
County Queen Annes
Zoning R
Rooms
Main Level Bedrooms 3
Interior
Hot Water Electric
Heating Baseboard - Electric
Cooling Wall Unit
Flooring Hardwood
Heat Source Electric
Exterior
Parking Features Garage - Side Entry, Oversized
Garage Spaces 2.0
Amenities Available Beach, Common Grounds, Picnic Area, Tot Lots/Playground, Water/Lake Privileges
Water Access Y
Roof Type Shingle
Accessibility Level Entry - Main
Total Parking Spaces 2
Garage Y
Building
Story 1
Sewer Public Sewer
Water Well
Architectural Style Ranch/Rambler
Level or Stories 1
Additional Building Above Grade, Below Grade
New Construction N
Schools
School District Queen Anne'S County Public Schools
Others
HOA Fee Include Common Area Maintenance
Senior Community No
Tax ID 1804036883
Ownership Fee Simple
SqFt Source Assessor
Special Listing Condition Standard
Read Less
Want to know what your home might be worth? Contact us for a FREE valuation!

Our team is ready to help you sell your home for the highest possible price ASAP

Bought with Michele Cooksey • Keller Williams Lucido Agency






