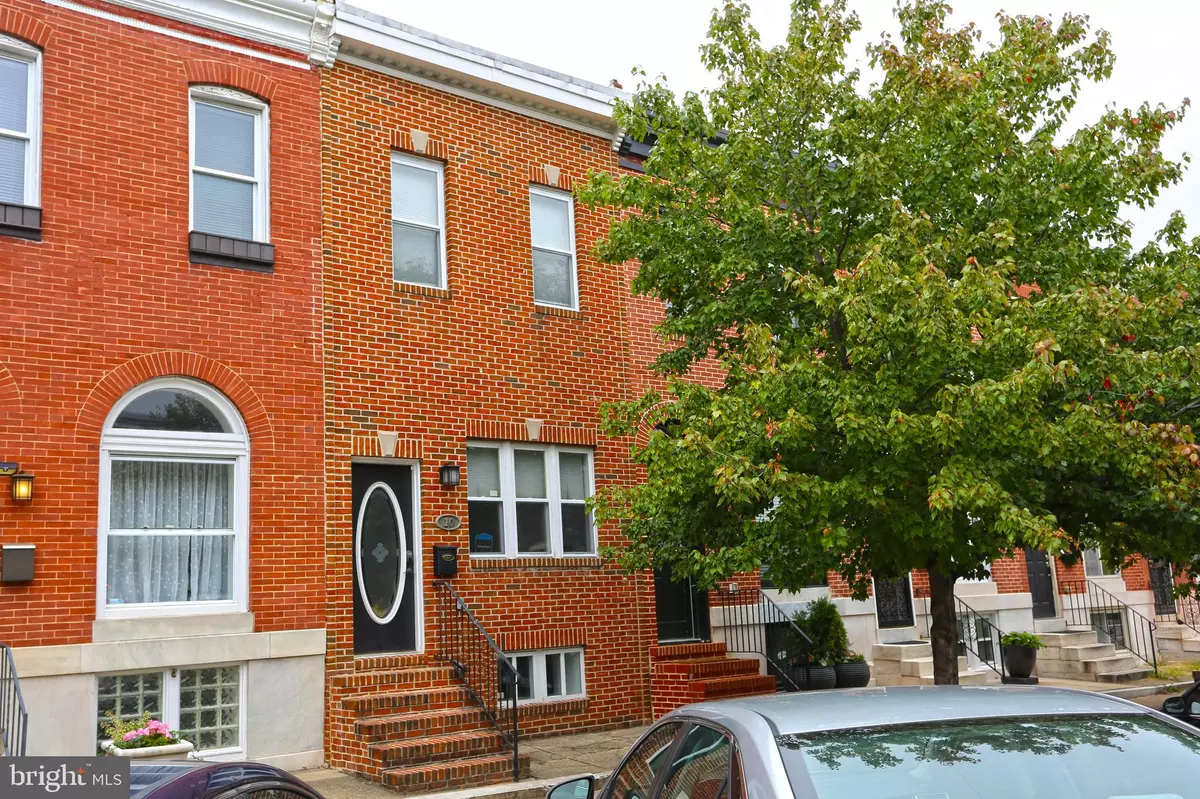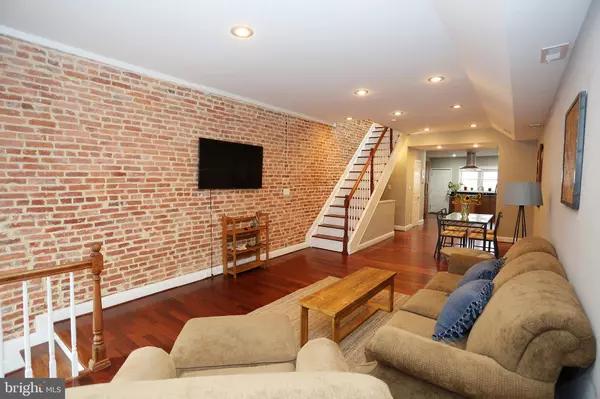$283,000
$279,900
1.1%For more information regarding the value of a property, please contact us for a free consultation.
10 N KENWOOD AVE Baltimore, MD 21224
2 Beds
2 Baths
1,798 SqFt
Key Details
Sold Price $283,000
Property Type Townhouse
Sub Type Interior Row/Townhouse
Listing Status Sold
Purchase Type For Sale
Square Footage 1,798 sqft
Price per Sqft $157
Subdivision Patterson Park
MLS Listing ID MDBA2000161
Sold Date 01/10/22
Style Other
Bedrooms 2
Full Baths 1
Half Baths 1
HOA Y/N N
Abv Grd Liv Area 1,448
Originating Board BRIGHT
Year Built 1920
Annual Tax Amount $6,289
Tax Year 2021
Property Description
Gorgeous three level home on just a few steps away from Patterson Park on charming tree lined Kenwood Ave. This three story spacious home boasts gleaming hardwood floors on main and upper floors. Open floor concept allows for great flow, yet there is a distinct living room, dining area and large kitchen. 9' ceilings and exposed brick walls give that amazing urban loft feel throughout. The gourmet kitchen offers so much for the cook/entertainer-- gas range, island, granite counters, recessed lights and an amazing number of cabinets gives an abundance of storage The window over the sink overlooks the charming enclosed courtyard/patio area with brand new fencing for privacy and maybe that puppy you've been thinking about!! . There is also a cute and convenient powder room on main level. In addition to the large courtyard with pavers and gardening area, there is also outdoor space with a great deck off the second bedroom. The second floor is flooded with light from a large brand new skylight. The large bathroom features db vanity, tiled walk in shower and soaking tub. Lower level features huge finished family room with neutral finishes and laundry area-- use as extra living space or a third bedroom option. In addition to the fabulous living space offered --- this home has significant upgrades: new skylight, lead pipe collar and roof seam repair in 2019 (3 yr warranty active) heat and air replaced Oct 2020 (5 yr labor warranty), new wood fence added in 7/2021 and new water heater installed in May 2021... hurry to see! this won't last long!
Location
State MD
County Baltimore City
Zoning R-8
Rooms
Other Rooms Living Room, Dining Room, Bedroom 2, Kitchen, Family Room, Bedroom 1, Laundry, Full Bath, Half Bath
Basement Fully Finished
Interior
Interior Features Carpet, Ceiling Fan(s), Combination Kitchen/Living, Combination Dining/Living, Combination Kitchen/Dining, Floor Plan - Open, Kitchen - Island, Kitchen - Gourmet, Skylight(s), Soaking Tub, Stall Shower, Walk-in Closet(s), Wood Floors
Hot Water Natural Gas
Heating Forced Air
Cooling Central A/C
Equipment Built-In Microwave, Dishwasher, Disposal, Dryer, Icemaker, Oven/Range - Gas, Refrigerator, Washer, Water Heater
Fireplace N
Appliance Built-In Microwave, Dishwasher, Disposal, Dryer, Icemaker, Oven/Range - Gas, Refrigerator, Washer, Water Heater
Heat Source Natural Gas
Laundry Basement
Exterior
Water Access N
Roof Type Flat
Accessibility Other
Garage N
Building
Story 3
Foundation Permanent
Sewer Public Septic
Water Public
Architectural Style Other
Level or Stories 3
Additional Building Above Grade, Below Grade
Structure Type Brick,Dry Wall
New Construction N
Schools
School District Baltimore City Public Schools
Others
Senior Community No
Tax ID 0306161728 016
Ownership Fee Simple
SqFt Source Estimated
Acceptable Financing Cash, Conventional, FHA
Listing Terms Cash, Conventional, FHA
Financing Cash,Conventional,FHA
Special Listing Condition Standard
Read Less
Want to know what your home might be worth? Contact us for a FREE valuation!

Our team is ready to help you sell your home for the highest possible price ASAP

Bought with Stacey Allen • Keller Williams Lucido Agency





