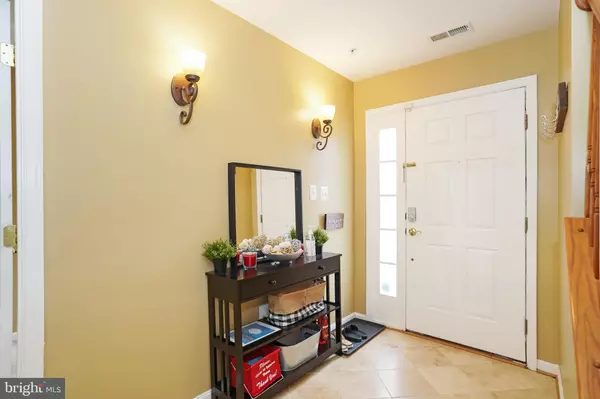$520,200
$495,000
5.1%For more information regarding the value of a property, please contact us for a free consultation.
11002 CHELSEA WAY #43 Laurel, MD 20723
4 Beds
4 Baths
2,048 SqFt
Key Details
Sold Price $520,200
Property Type Condo
Sub Type Condo/Co-op
Listing Status Sold
Purchase Type For Sale
Square Footage 2,048 sqft
Price per Sqft $254
Subdivision Cherrytree Park
MLS Listing ID MDHW2009480
Sold Date 02/25/22
Style Traditional
Bedrooms 4
Full Baths 3
Half Baths 1
Condo Fees $64/mo
HOA Fees $60/mo
HOA Y/N Y
Abv Grd Liv Area 2,048
Originating Board BRIGHT
Year Built 2004
Annual Tax Amount $6,305
Tax Year 2020
Property Description
Beautiful, move-in-ready, three-level, 4 bedrooms, 3.5 baths end-unit town home in the Cherrytree Park community and highly sought after school district. This stunning home has a private side entry next to a wonderful, open green space. Main level boasts 9 foot ceilings, hardwood floors in living, dining and kitchen, an open floorplan and tons of natural light throughout. Gourmet kitchen with stainless steel appliances, granite counter tops and gorgeous 42" cabinets. Lovely sunroom with gas fireplace which opens to the covered deck. Upper level master suite with private balcony, vaulted ceiling and master bath with soaking tub and separate shower. Two generous bedrooms, laundry, and full bath complete the top level. Lower level with garage entry features a bedroom, full bath and walkout patio. HVAC updated. Backyard opens to common area with lots of green space. Great commuter location close to routes 29 and 216! Right down the street from Maple Lawn shopping and restaurants! Offers are due 5PM Monday 1/24/2022 but seller reserves the right to accept an offer before deadline
Location
State MD
County Howard
Zoning MXD
Rooms
Main Level Bedrooms 1
Interior
Interior Features Floor Plan - Open, Entry Level Bedroom, Dining Area, Kitchen - Island, Primary Bath(s), Soaking Tub, Stall Shower, Tub Shower, Upgraded Countertops, Wood Floors
Hot Water Natural Gas
Heating Forced Air
Cooling Central A/C
Fireplaces Number 1
Fireplaces Type Gas/Propane
Equipment Dishwasher, Disposal, Built-In Microwave, Dryer, Microwave, Oven/Range - Gas, Refrigerator, Stainless Steel Appliances, Stove, Washer, Water Heater
Fireplace Y
Window Features Double Hung,Energy Efficient
Appliance Dishwasher, Disposal, Built-In Microwave, Dryer, Microwave, Oven/Range - Gas, Refrigerator, Stainless Steel Appliances, Stove, Washer, Water Heater
Heat Source Natural Gas
Laundry Upper Floor, Washer In Unit, Dryer In Unit
Exterior
Exterior Feature Balcony, Deck(s)
Parking Features Garage - Front Entry, Garage Door Opener
Garage Spaces 2.0
Amenities Available Common Grounds, Jog/Walk Path
Water Access N
View Trees/Woods
Roof Type Asphalt
Accessibility None
Porch Balcony, Deck(s)
Attached Garage 2
Total Parking Spaces 2
Garage Y
Building
Lot Description Backs to Trees, Trees/Wooded
Story 3
Foundation Slab
Sewer Public Sewer
Water Public
Architectural Style Traditional
Level or Stories 3
Additional Building Above Grade, Below Grade
Structure Type 9'+ Ceilings,Vaulted Ceilings
New Construction N
Schools
Elementary Schools Fulton
Middle Schools Lime Kiln
High Schools Reservoir
School District Howard County Public School System
Others
Pets Allowed Y
HOA Fee Include Common Area Maintenance,Insurance,Lawn Maintenance,Reserve Funds,Snow Removal,Trash
Senior Community No
Tax ID 1406578756
Ownership Condominium
Special Listing Condition Standard
Pets Allowed No Pet Restrictions
Read Less
Want to know what your home might be worth? Contact us for a FREE valuation!

Our team is ready to help you sell your home for the highest possible price ASAP

Bought with Annette F Torchinsky • Long & Foster Real Estate, Inc.





