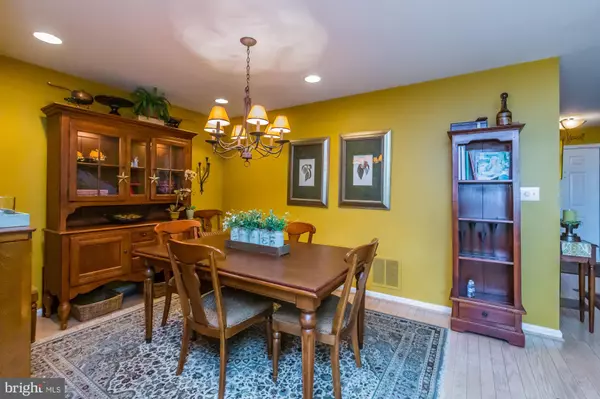$275,000
$274,900
For more information regarding the value of a property, please contact us for a free consultation.
602 GUNPOWDER CT Collegeville, PA 19426
3 Beds
3 Baths
2,374 SqFt
Key Details
Sold Price $275,000
Property Type Townhouse
Sub Type Interior Row/Townhouse
Listing Status Sold
Purchase Type For Sale
Square Footage 2,374 sqft
Price per Sqft $115
Subdivision Perkiomen Greene
MLS Listing ID PAMC658674
Sold Date 09/25/20
Style Colonial
Bedrooms 3
Full Baths 2
Half Baths 1
HOA Y/N N
Abv Grd Liv Area 1,934
Originating Board BRIGHT
Year Built 1999
Annual Tax Amount $5,295
Tax Year 2020
Lot Size 3,241 Sqft
Acres 0.07
Lot Dimensions 23.00 x 0.00
Property Description
Your wait is over. 3BR, 2 1/2B townhome with a finished basement, an attached garage with no HOA fees in Collegeville and the acclaimed Perkiomen Valley School District. It doesn't get much better than this! The main floor features wood floors, newer stove and dishwasher in the kitchen along with a pantry and a slider out to the deck. From here its just a few steps to your own gazebo perfect for cocktails, a good book, a game table or a visit with a friend. Upstairs you'll find two bedrooms featuring brand new floors, the laundry and a guest bath. The spacious en suite main bedroom offers a vaulted ceiling and a walk in closet. The lower level is finished with a fireplace to cozy up to this winter. Make this your TV room, your game room, your craft room or a place for the kids to play. There's additional storage here and also in the attached garage too. Included is a one year home warranty too.
Location
State PA
County Montgomery
Area Perkiomen Twp (10648)
Zoning PRD
Rooms
Other Rooms Living Room, Dining Room, Primary Bedroom, Bedroom 2, Bedroom 3, Kitchen, Basement
Basement Full
Interior
Interior Features Carpet, Kitchen - Eat-In, Pantry, Recessed Lighting, Tub Shower, Walk-in Closet(s), Wood Floors
Hot Water Natural Gas
Heating Forced Air
Cooling Central A/C
Fireplaces Number 1
Fireplaces Type Gas/Propane, Electric
Equipment Built-In Microwave, Built-In Range, Dishwasher, Disposal, Dryer - Gas, Oven - Self Cleaning, Refrigerator, Washer
Fireplace Y
Appliance Built-In Microwave, Built-In Range, Dishwasher, Disposal, Dryer - Gas, Oven - Self Cleaning, Refrigerator, Washer
Heat Source Natural Gas
Laundry Upper Floor
Exterior
Exterior Feature Deck(s)
Parking Features Garage - Front Entry, Additional Storage Area, Garage Door Opener, Inside Access
Garage Spaces 3.0
Utilities Available Cable TV Available
Water Access N
Accessibility None
Porch Deck(s)
Attached Garage 1
Total Parking Spaces 3
Garage Y
Building
Lot Description Front Yard, Landscaping, Level, Open, Rear Yard
Story 2
Sewer Public Sewer
Water Public
Architectural Style Colonial
Level or Stories 2
Additional Building Above Grade, Below Grade
New Construction N
Schools
School District Perkiomen Valley
Others
Senior Community No
Tax ID 48-00-01304-106
Ownership Fee Simple
SqFt Source Assessor
Security Features Carbon Monoxide Detector(s),Monitored
Special Listing Condition Standard
Read Less
Want to know what your home might be worth? Contact us for a FREE valuation!

Our team is ready to help you sell your home for the highest possible price ASAP

Bought with Glen W Russell • EXP Realty, LLC






