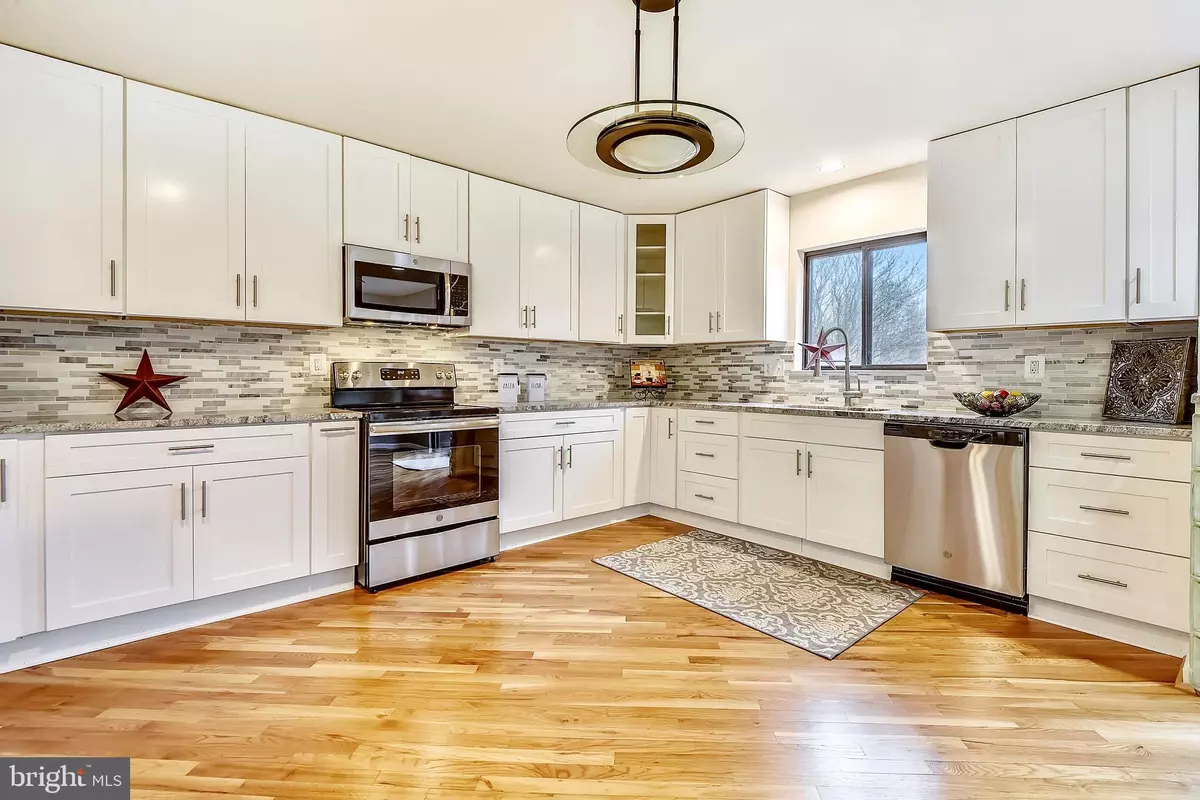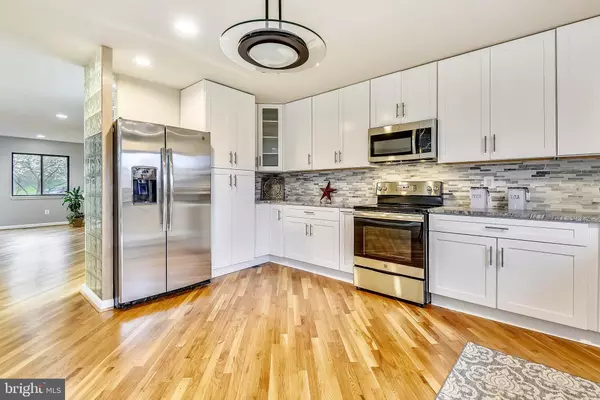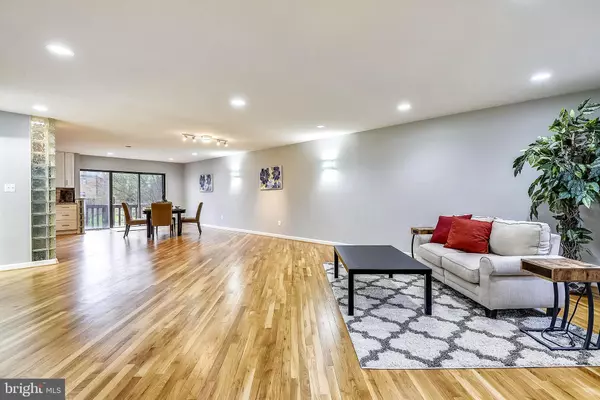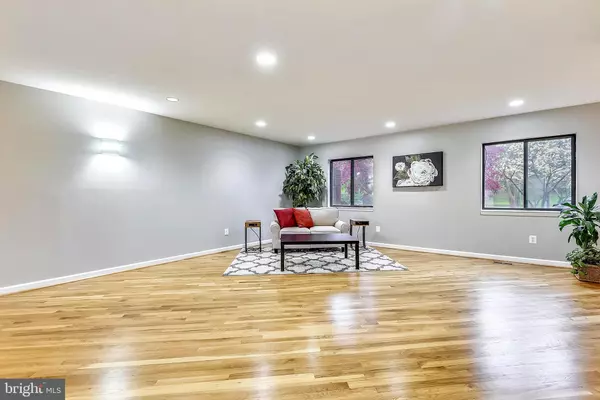$376,900
$375,900
0.3%For more information regarding the value of a property, please contact us for a free consultation.
8219 RUXTON CROSSING CT CT Baltimore, MD 21204
4 Beds
4 Baths
2,660 SqFt
Key Details
Sold Price $376,900
Property Type Townhouse
Sub Type End of Row/Townhouse
Listing Status Sold
Purchase Type For Sale
Square Footage 2,660 sqft
Price per Sqft $141
Subdivision Ruxton Crossing
MLS Listing ID MDBC492138
Sold Date 10/01/20
Style Contemporary
Bedrooms 4
Full Baths 3
Half Baths 1
HOA Fees $345/mo
HOA Y/N Y
Abv Grd Liv Area 2,060
Originating Board BRIGHT
Year Built 1985
Annual Tax Amount $4,810
Tax Year 2019
Lot Size 2,639 Sqft
Acres 0.06
Property Description
Attractively updated End unit/town/home in Ruxton Crossing features 3 levels of sunny, open living space. Offers 3bedroom/3.5 baths, Custom kitchen has been totally renovated and redesigned, with beautiful materials & island, stainless appliances, and sliding door to deck overlooking open space . Hardwood floors on open-concept main level, formal foyer, updated lighting. Finished lower level offers a bright Family room with 2nd /kitchen/bar area/ large slider to patio and again pretty views, plus a large extra room for 4th BR/office, and a full bath. Master suite with plenty of closets and gorgeous marvel fixtures master bath, with new carpet through out 2nd floor & basement area . All this and more!! It s easy living in Ruxton Crossing Roof IS 100% Covered by the HOA , all Outside maintenance/including gutters. The HOA also cuts All the grass and covers your basic cable, trash removal & snow removal and water bill, neighborhood Pool, tennis courts and playground are included. WOW!!
Location
State MD
County Baltimore
Zoning RESIDENTIAL
Direction Northeast
Rooms
Basement English, Daylight, Full, Connecting Stairway, Fully Finished, Improved, Rear Entrance, Walkout Level
Interior
Hot Water Electric
Heating Forced Air, Heat Pump - Electric BackUp
Cooling Central A/C
Flooring Hardwood, Carpet, Ceramic Tile
Equipment Dishwasher, Disposal, Dryer, Microwave, Refrigerator, Stove, Washer
Furnishings No
Fireplace N
Appliance Dishwasher, Disposal, Dryer, Microwave, Refrigerator, Stove, Washer
Heat Source Electric
Exterior
Parking On Site 2
Water Access N
Roof Type Shingle
Accessibility Other
Garage N
Building
Story 3
Sewer Public Sewer
Water Public
Architectural Style Contemporary
Level or Stories 3
Additional Building Above Grade, Below Grade
New Construction N
Schools
School District Baltimore County Public Schools
Others
Pets Allowed N
HOA Fee Include Water,Trash,Snow Removal,Sewer,Pool(s),Lawn Maintenance,Lawn Care Front,Lawn Care Rear
Senior Community No
Tax ID 04081800008387
Ownership Fee Simple
SqFt Source Estimated
Acceptable Financing Cash, Conventional, VA
Horse Property N
Listing Terms Cash, Conventional, VA
Financing Cash,Conventional,VA
Special Listing Condition Standard
Read Less
Want to know what your home might be worth? Contact us for a FREE valuation!

Our team is ready to help you sell your home for the highest possible price ASAP

Bought with Denie E Dulin • Long & Foster Real Estate, Inc.





