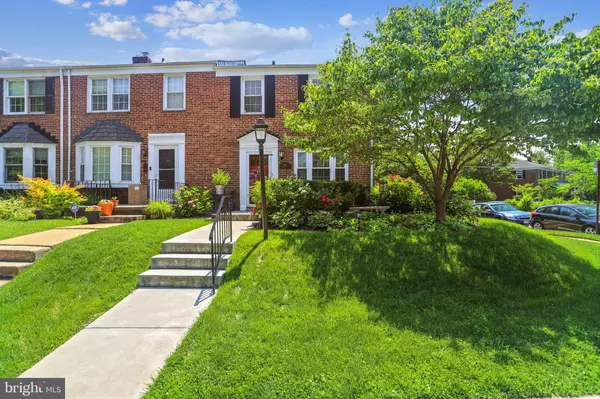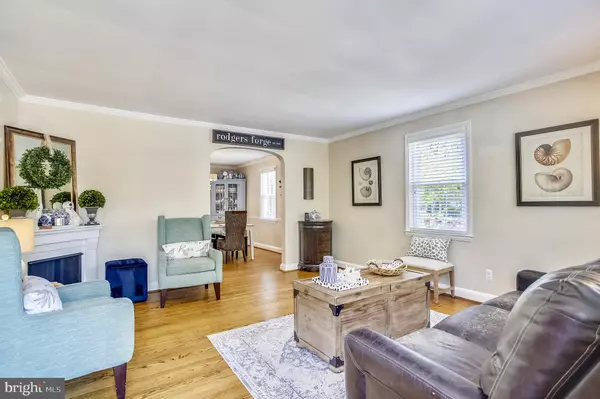$336,000
$329,000
2.1%For more information regarding the value of a property, please contact us for a free consultation.
169 DUMBARTON RD Baltimore, MD 21212
3 Beds
2 Baths
1,466 SqFt
Key Details
Sold Price $336,000
Property Type Townhouse
Sub Type End of Row/Townhouse
Listing Status Sold
Purchase Type For Sale
Square Footage 1,466 sqft
Price per Sqft $229
Subdivision Rodgers Forge
MLS Listing ID MDBC496194
Sold Date 07/15/20
Style Traditional
Bedrooms 3
Full Baths 1
Half Baths 1
HOA Y/N N
Abv Grd Liv Area 1,216
Originating Board BRIGHT
Year Built 1952
Annual Tax Amount $4,214
Tax Year 2019
Lot Size 3,589 Sqft
Acres 0.08
Property Description
Home Sweet Home has never rung more true! This is the sweetest, most adorable home in all of Rodgers Forge. From the picture perfect front porch to the enchanting back yard - and everything inside - you will fall in love with this end of group home. It is perfectly appointed with stylish light fixtures, hardwood floors and the best color palette. Lovely living room, dining room and kitchen (with the best coffee station!). Three bedrooms are awash in natural light. The finished basement is beyond words! The recreation room is adjoined by a finished play room (or the perfect home office, or the perfect gym or the perfect crafting room) Whatever you want it to be! The gray-wash floors, the abundance of storage and the cleverly hidden laundry center make this lower level the creme de la creme of all Rodgers Forge basements. But when the sun is shining, you will quickly motivate to the fabulous back yard. A delightful covered patio is complimented by a separate oasis that is ideal for entertaining, reading, and/or napping! Lovely shade trees, mature plantings and an attractive fence make this yard its own outdoor shelter. Updated systems, tons of storage and newer windows are the finishing touches. This home makes us smile just thinking about it! Come see it and smile for yourself.
Location
State MD
County Baltimore
Zoning X
Rooms
Other Rooms Living Room, Dining Room, Bedroom 2, Bedroom 3, Kitchen, Bedroom 1, Recreation Room, Hobby Room
Basement Connecting Stairway, Fully Finished, Outside Entrance, Windows
Interior
Interior Features Attic, Floor Plan - Traditional, Formal/Separate Dining Room, Kitchen - Galley, Wood Floors, Chair Railings, Crown Moldings, Recessed Lighting
Heating Forced Air
Cooling Central A/C
Equipment Dishwasher, Disposal, Dryer, Oven/Range - Gas, Refrigerator, Washer, Water Heater, Stainless Steel Appliances
Fireplace N
Appliance Dishwasher, Disposal, Dryer, Oven/Range - Gas, Refrigerator, Washer, Water Heater, Stainless Steel Appliances
Heat Source Natural Gas
Exterior
Water Access N
Accessibility None
Garage N
Building
Story 3
Sewer Public Sewer
Water Public
Architectural Style Traditional
Level or Stories 3
Additional Building Above Grade, Below Grade
New Construction N
Schools
School District Baltimore County Public Schools
Others
Senior Community No
Tax ID 04090905340040
Ownership Fee Simple
SqFt Source Assessor
Special Listing Condition Standard
Read Less
Want to know what your home might be worth? Contact us for a FREE valuation!

Our team is ready to help you sell your home for the highest possible price ASAP

Bought with Charles Dennis Thomas Jr. • Keller Williams Legacy





