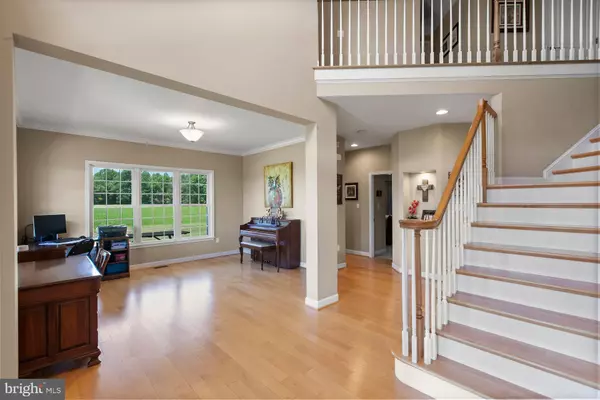$655,000
$699,000
6.3%For more information regarding the value of a property, please contact us for a free consultation.
25805 BAPTIST CHURCH RD Mechanicsville, MD 20659
5 Beds
5 Baths
5,483 SqFt
Key Details
Sold Price $655,000
Property Type Single Family Home
Sub Type Detached
Listing Status Sold
Purchase Type For Sale
Square Footage 5,483 sqft
Price per Sqft $119
Subdivision None Available
MLS Listing ID MDSM170612
Sold Date 09/27/20
Style Colonial
Bedrooms 5
Full Baths 5
HOA Y/N N
Abv Grd Liv Area 4,066
Originating Board BRIGHT
Year Built 2008
Annual Tax Amount $5,215
Tax Year 2019
Lot Size 1.000 Acres
Acres 1.0
Property Description
Come home to the country and luxury on one acre and no HOA in Mechanicsville!! What a wonderful opportunity to get peaceful comfort and luxury lifestyle in this poolside custom built fine home. (Please see photos for additional details on each lovely room and all the extras in this amazing home.) This custom built 5 bedroom home sits on one acre, backs to woods and surrounded by family farm and privacy. Enjoy gorgeous sunsets from the wrap around front porch while you gaze at the deer and other wildlife in the fields. Who needs to go on vacation when you can entertain at home and enjoy a poolside getaway in your own back yard? It's private and peaceful but also an easy commute North (appx one hour to DC) or to Patuxent River NAS for work (appx 30 mins!) Or if you're teleworking...there's plenty of room and function in this home as well as a spacious office in the basement which walks out to the lovely paved patio and poolside. Create another office in the formal living space in the front of the home or even in the extra basement room. If 5 bedrooms isn't enough, that extra room in the walk out basement can be utilized as a bedroom if needed, as well as a full bath in the basement. There's plenty of storage in the 2 car garage and even additional storage in an interior storage area in the basement. Now let's talk about how gorgeous this home is! Real hardwood floors, beautiful paint colors, tons of natural light and lovely fixtures and hardware. The gourmet kitchen has everything you need to include a pantry, gas cooktop, granite counters, under cabinet lighting, farm sink, soft close drawers and lovely backsplash. Enjoy breakfast in the sunroom off the kitchen or enjoy the pool from the upper deck off the sunroom. The cozy family room is spacious with a stone fireplace and lots of windows. The main level also includes a formal dining room, formal sitting room/music room , and a bedroom near the full bath which can be used for guests or become a main level master. Master suite has it all, extra lighting, trayed ceiling, beautiful sitting area and gas fireplace. Massive walk in closet and master bath with double vanity and oversized shower. Three additional bedrooms upstairs, each having direct access to a bathroom. Every bedroom features a ceiling fan and ample closet space. No shortcuts were taken in this lovely build! The expansive basement features plenty of space for an additional family or rec room, workout space, more office space or create a media room. The possibilities are many! Basement walks out to a lovely paved patio and poolside deck for wonderful entertaining or just relaxing with the family! Tons of parking space and even a basketball court for the kids! Schedule your tour of this amazing home today!!!
Location
State MD
County Saint Marys
Zoning RPD
Direction South
Rooms
Basement Other, Connecting Stairway, Daylight, Full, Fully Finished, Heated, Interior Access, Outside Entrance, Rear Entrance, Walkout Level, Windows
Main Level Bedrooms 1
Interior
Hot Water Tankless, Propane
Heating Zoned, Heat Pump - Gas BackUp
Cooling Zoned, Heat Pump(s), Central A/C, Programmable Thermostat, Ceiling Fan(s)
Flooring Hardwood, Carpet, Ceramic Tile
Fireplaces Number 1
Fireplaces Type Stone, Screen
Equipment Built-In Microwave, Oven - Wall, Refrigerator, Stainless Steel Appliances, Dishwasher, Dryer, Exhaust Fan, Icemaker, Washer
Fireplace Y
Appliance Built-In Microwave, Oven - Wall, Refrigerator, Stainless Steel Appliances, Dishwasher, Dryer, Exhaust Fan, Icemaker, Washer
Heat Source Electric, Propane - Leased
Laundry Main Floor
Exterior
Parking Features Garage - Side Entry, Garage Door Opener
Garage Spaces 7.0
Pool Fenced, In Ground, Saltwater
Utilities Available Propane, Cable TV Available, Electric Available
Amenities Available None
Water Access N
Roof Type Shingle
Accessibility None
Attached Garage 2
Total Parking Spaces 7
Garage Y
Building
Story 2
Sewer Septic > # of BR
Water Well
Architectural Style Colonial
Level or Stories 2
Additional Building Above Grade, Below Grade
New Construction N
Schools
School District St. Mary'S County Public Schools
Others
Senior Community No
Tax ID 1904057236
Ownership Fee Simple
SqFt Source Assessor
Acceptable Financing Cash, Conventional, FHA, VA, Other
Listing Terms Cash, Conventional, FHA, VA, Other
Financing Cash,Conventional,FHA,VA,Other
Special Listing Condition Standard
Read Less
Want to know what your home might be worth? Contact us for a FREE valuation!

Our team is ready to help you sell your home for the highest possible price ASAP

Bought with Gina Cockerille • EXP Realty, LLC





