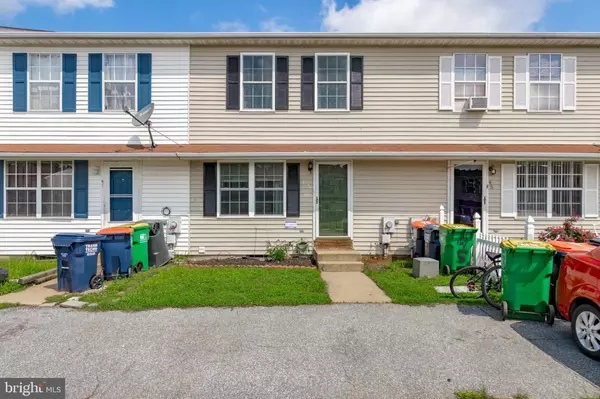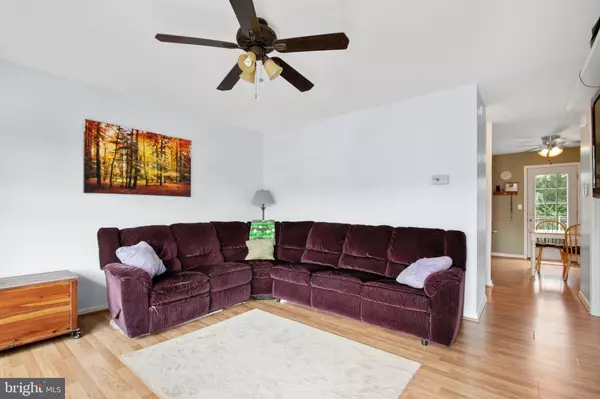$145,500
$145,500
For more information regarding the value of a property, please contact us for a free consultation.
43 E COLE BLVD Middletown, DE 19709
3 Beds
2 Baths
1,075 SqFt
Key Details
Sold Price $145,500
Property Type Townhouse
Sub Type Interior Row/Townhouse
Listing Status Sold
Purchase Type For Sale
Square Footage 1,075 sqft
Price per Sqft $135
Subdivision Lone Manor
MLS Listing ID DENC506950
Sold Date 09/29/20
Style Colonial
Bedrooms 3
Full Baths 2
HOA Y/N N
Abv Grd Liv Area 1,075
Originating Board BRIGHT
Year Built 1998
Annual Tax Amount $1,351
Tax Year 2020
Lot Size 2,178 Sqft
Acres 0.05
Lot Dimensions 18.00 x 110.00
Property Description
Rare Opportunity in APPO Schools! Move this one straight to your short list because the pride of ownership is extremely evident throughout this 3 bedroom, 2 full bath (most in here are 1.5 bath) town home! Brand new Pella replacement windows (as of August 2020) and a newer water heater. Both full baths have been recently updated; hardwood/laminate flooring throughout the main floor. Full suite of newer kitchen appliances included. This home features a large rec room in the lower level, partially finished basement and the seller is including all of the custom-built shelving in the unfinished basement area to maximize storage. Great patio area out back to relax and enjoy the outdoors! Fantastic opportunity at a fantastic price, so do not miss out on seeing this home.
Location
State DE
County New Castle
Area South Of The Canal (30907)
Zoning 23R-3
Rooms
Other Rooms Primary Bedroom, Bedroom 2, Bedroom 3, Kitchen, Family Room, Recreation Room, Bathroom 1, Full Bath
Basement Full, Partially Finished
Interior
Interior Features Attic/House Fan, Ceiling Fan(s), Carpet, Kitchen - Eat-In
Hot Water Electric
Heating Heat Pump(s)
Cooling Central A/C
Flooring Hardwood, Carpet, Tile/Brick
Equipment Built-In Microwave, Dishwasher, Disposal, Oven - Self Cleaning, Refrigerator
Furnishings No
Fireplace N
Window Features Double Hung,Double Pane,Energy Efficient,Screens
Appliance Built-In Microwave, Dishwasher, Disposal, Oven - Self Cleaning, Refrigerator
Heat Source Electric
Laundry Lower Floor
Exterior
Exterior Feature Patio(s)
Garage Spaces 2.0
Water Access N
Roof Type Shingle
Accessibility None
Porch Patio(s)
Total Parking Spaces 2
Garage N
Building
Lot Description Landscaping
Story 2
Sewer Public Sewer
Water Public
Architectural Style Colonial
Level or Stories 2
Additional Building Above Grade, Below Grade
Structure Type Dry Wall
New Construction N
Schools
Middle Schools Louis L.Redding.Middle School
High Schools Middletown
School District Appoquinimink
Others
Pets Allowed Y
Senior Community No
Tax ID 23-006.00-403
Ownership Fee Simple
SqFt Source Assessor
Security Features Electric Alarm
Acceptable Financing Cash, Conventional, FHA, VA
Horse Property N
Listing Terms Cash, Conventional, FHA, VA
Financing Cash,Conventional,FHA,VA
Special Listing Condition Standard
Pets Allowed No Pet Restrictions
Read Less
Want to know what your home might be worth? Contact us for a FREE valuation!

Our team is ready to help you sell your home for the highest possible price ASAP

Bought with Yuliana Alex Goldin Dunn • Patterson-Schwartz-Middletown






