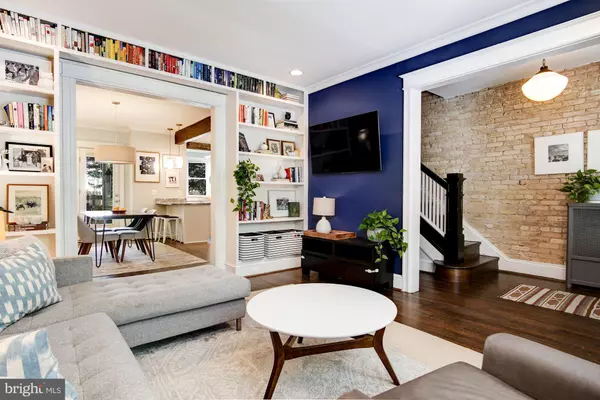$1,020,000
$899,900
13.3%For more information regarding the value of a property, please contact us for a free consultation.
3804 KANSAS AVE NW Washington, DC 20011
4 Beds
4 Baths
1,932 SqFt
Key Details
Sold Price $1,020,000
Property Type Townhouse
Sub Type Interior Row/Townhouse
Listing Status Sold
Purchase Type For Sale
Square Footage 1,932 sqft
Price per Sqft $527
Subdivision Petworth
MLS Listing ID DCDC472198
Sold Date 07/10/20
Style Traditional
Bedrooms 4
Full Baths 3
Half Baths 1
HOA Y/N N
Abv Grd Liv Area 1,512
Originating Board BRIGHT
Year Built 1912
Annual Tax Amount $4,868
Tax Year 2019
Lot Size 1,387 Sqft
Acres 0.03
Property Description
Offers due by Tuesday 6/16 at 5pm. Welcome to your new home! A gorgeous Wardman style rowhome meticulously restored to its original splendor. The first floor boasts refinished hardwood floors, floor to ceiling built in bookshelves, exposed brick walls, original mouldings and a space saving powder room. The kitchen is a chef's dream! Designed with attention to every detail you'll find roll out trays, spice racks and storage for all your cookie sheets. Don't miss the original wooden beam overhead maintaining the home's unique charm. Large glass French doors and windows flood the rooms with light and look out onto the back deck for all your outdoor entertaining. Head upstairs on the restored staircase and banister. The master suite boasts a walk-in closet and light filled bathroom complete with a rain shower. Two more bedrooms (prewired for mounted TVs just like the master), another full bathroom, original transoms and a spacious "walk up" attic for storage make the upstairs perfect for your modern needs. Head down to the lower level to find a renovated rec-room with a wet bar and wine fridge, storage room, a third full bath and a fourth bedroom. Central A/C. We have your outdoor life covered with a large front porch looking out to the tree lined canopy of the extra wide street. The backyard boasts a secluded deck, fenced yard, low maintenance artificial turf and a parking pad with gate access. The home is situated at the crossroads of three wonderful neighborhoods: Petworth, Columbia Heights and Upper 14th Street. Convenience in every direction! Just steps to Safeway, YES! Organic Market, the Petworth Farmers Market, Upshur Street restaurant row, 11th Street restaurant row, Qualia Coffee, Petworth Public Library, hardware store, playgrounds, dog park, Metro, and Rock Creek Park trails. What are you waiting for? Schedule your tour today! Also, don't miss the 3D virtual tour!
Location
State DC
County Washington
Zoning RF-1
Direction Southeast
Rooms
Other Rooms Living Room, Dining Room, Primary Bedroom, Bedroom 2, Bedroom 3, Bedroom 4, Kitchen, Den, Bathroom 2, Bathroom 3, Primary Bathroom
Basement Partially Finished, Heated, Improved, Outside Entrance, Rear Entrance, Windows
Interior
Interior Features Attic, Built-Ins, Dining Area, Exposed Beams, Floor Plan - Open, Kitchen - Gourmet, Primary Bath(s), Upgraded Countertops, Walk-in Closet(s), Wet/Dry Bar, Window Treatments, Wood Floors
Hot Water Natural Gas
Heating Forced Air
Cooling Central A/C
Equipment Built-In Microwave, Dishwasher, Disposal, Dryer, Refrigerator, Six Burner Stove, Stainless Steel Appliances, Washer, Water Heater
Fireplace N
Window Features Transom,Double Pane
Appliance Built-In Microwave, Dishwasher, Disposal, Dryer, Refrigerator, Six Burner Stove, Stainless Steel Appliances, Washer, Water Heater
Heat Source Natural Gas
Exterior
Exterior Feature Brick, Deck(s), Porch(es)
Garage Spaces 1.0
Fence Fully, Wood
Waterfront N
Water Access N
Accessibility None
Porch Brick, Deck(s), Porch(es)
Total Parking Spaces 1
Garage N
Building
Story 3
Sewer Public Sewer
Water Public
Architectural Style Traditional
Level or Stories 3
Additional Building Above Grade, Below Grade
New Construction N
Schools
School District District Of Columbia Public Schools
Others
Pets Allowed Y
Senior Community No
Tax ID 2903//0031
Ownership Fee Simple
SqFt Source Assessor
Horse Property N
Special Listing Condition Standard
Pets Description No Pet Restrictions
Read Less
Want to know what your home might be worth? Contact us for a FREE valuation!

Our team is ready to help you sell your home for the highest possible price ASAP

Bought with Loic C Pritchett • TTR Sotheby's International Realty






