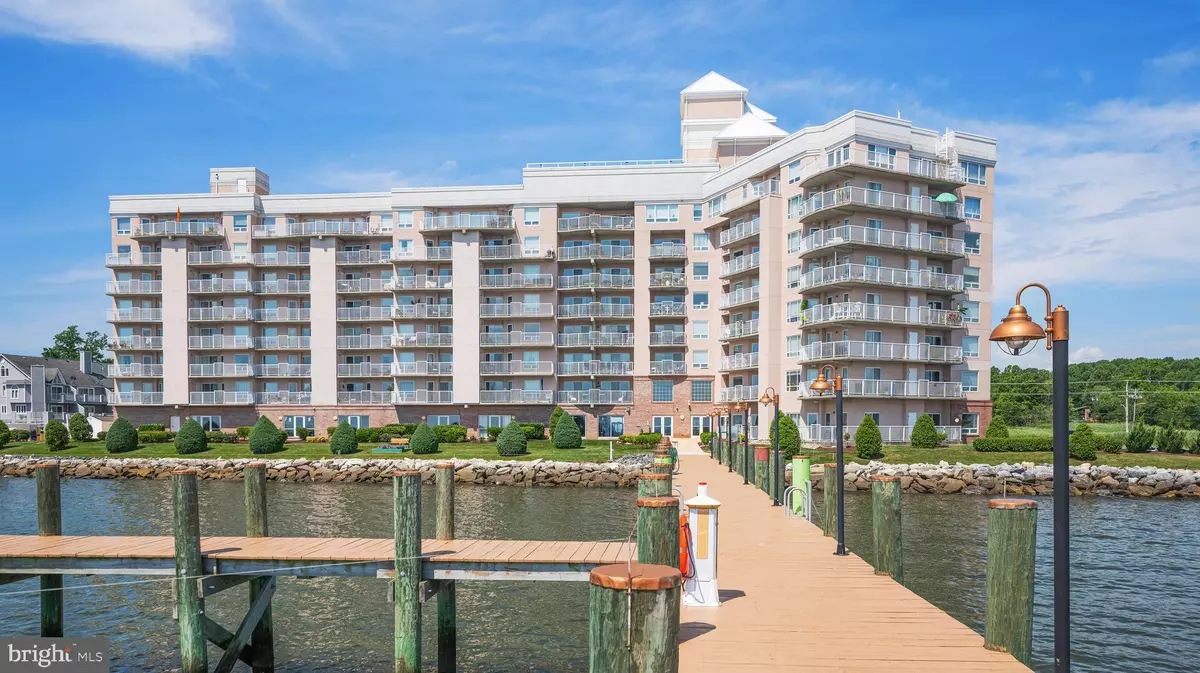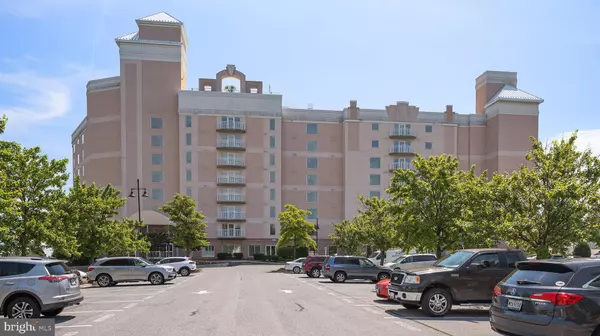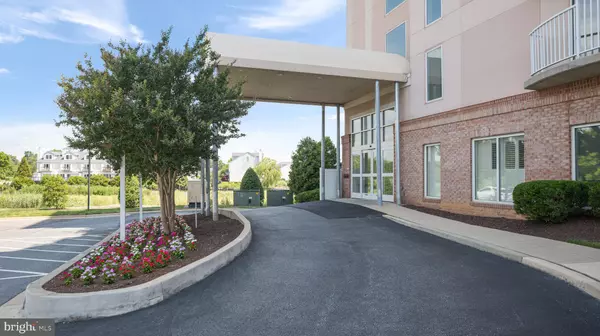$475,000
$475,000
For more information regarding the value of a property, please contact us for a free consultation.
8501 BAYSIDE RD #510 Chesapeake Beach, MD 20732
2 Beds
2 Baths
1,100 SqFt
Key Details
Sold Price $475,000
Property Type Condo
Sub Type Condo/Co-op
Listing Status Sold
Purchase Type For Sale
Square Footage 1,100 sqft
Price per Sqft $431
Subdivision Horizons On The Bay
MLS Listing ID MDCA2000374
Sold Date 09/22/21
Style Ranch/Rambler,Unit/Flat
Bedrooms 2
Full Baths 2
Condo Fees $433/mo
HOA Y/N N
Abv Grd Liv Area 1,100
Originating Board BRIGHT
Year Built 2005
Annual Tax Amount $3,952
Tax Year 2021
Property Description
Stunning Chesapeake Bay panoramic water views from this luxury end unit condominium. Features two bedrooms and 2 full baths. Wake up to the gorgeous sunrise, over the Bay, from the primary bedroom that has access to the balcony. The Primary suite has a large walk in closet and a extra double door closet, celling fan and windows of the side of the building that gives a view of the Town. Primary full bath with double sinks, linen closet, soaking tub and a separate shower. Enter from the hallway into the foyer with ceramic tile, walk into the kitchen and living area and immediately see the Bay view! Kitchen features a breakfast bar and stainless appliances. Dining area is open to the living room with wood floors and access to the balcony through sliding glass doors. The guest bedroom has a ceiling fan and wood floors with views of the Bay and Town. The building has a fitness center, roof top pool and patio, library, picnic area with grills and firepit, package delivery room, and a private pier with fishing and a sink with running water . Enjoy the many resident events that include happy hours, pot luck dinners, art shows, talent fundraiser shows and much more. This unit is located close to the south elevator for easy access to the unit and roof top pool. The building is only 35 minutes to Annapolis and Solomon's Island, approx. 45 minutes to DC. and just a few blocks to downtown North Beach with a boardwalk, Farmers Market, Concerts and restaurants. ( This is a non smoking building and no short term rentals permitted)
Location
State MD
County Calvert
Zoning MCR
Direction West
Rooms
Other Rooms Living Room, Dining Room, Primary Bedroom, Bedroom 2, Kitchen, Foyer, Laundry, Bathroom 2, Primary Bathroom
Main Level Bedrooms 2
Interior
Interior Features Combination Dining/Living, Dining Area, Floor Plan - Open, Intercom, Primary Bath(s), Primary Bedroom - Bay Front, Soaking Tub, Tub Shower, Wood Floors
Hot Water Electric
Heating Forced Air, Heat Pump(s)
Cooling Central A/C
Flooring Hardwood
Equipment Built-In Microwave, Built-In Range, Dishwasher, Disposal, Dryer, Icemaker, Refrigerator, Washer
Fireplace N
Appliance Built-In Microwave, Built-In Range, Dishwasher, Disposal, Dryer, Icemaker, Refrigerator, Washer
Heat Source Electric
Exterior
Exterior Feature Balcony
Garage Spaces 2.0
Amenities Available Common Grounds, Elevator, Exercise Room, Gated Community, Picnic Area, Pool - Outdoor, Fencing
Water Access Y
Water Access Desc Private Access,Fishing Allowed
Accessibility Elevator
Porch Balcony
Total Parking Spaces 2
Garage N
Building
Story 1
Unit Features Mid-Rise 5 - 8 Floors
Sewer Public Sewer
Water Public
Architectural Style Ranch/Rambler, Unit/Flat
Level or Stories 1
Additional Building Above Grade, Below Grade
New Construction N
Schools
Elementary Schools Windy Hill
Middle Schools Windy Hill
High Schools Northern
School District Calvert County Public Schools
Others
Pets Allowed Y
HOA Fee Include Ext Bldg Maint,Lawn Maintenance,Management,Pier/Dock Maintenance,Pool(s),Reserve Funds,Security Gate,Snow Removal,Trash
Senior Community No
Tax ID 0503181677
Ownership Condominium
Security Features Exterior Cameras,Intercom,Security Gate,Smoke Detector,Sprinkler System - Indoor
Acceptable Financing Cash, Conventional
Listing Terms Cash, Conventional
Financing Cash,Conventional
Special Listing Condition Standard
Pets Allowed Size/Weight Restriction
Read Less
Want to know what your home might be worth? Contact us for a FREE valuation!

Our team is ready to help you sell your home for the highest possible price ASAP

Bought with Antonia C Spaith • RE/MAX Distinctive Real Estate, Inc.






