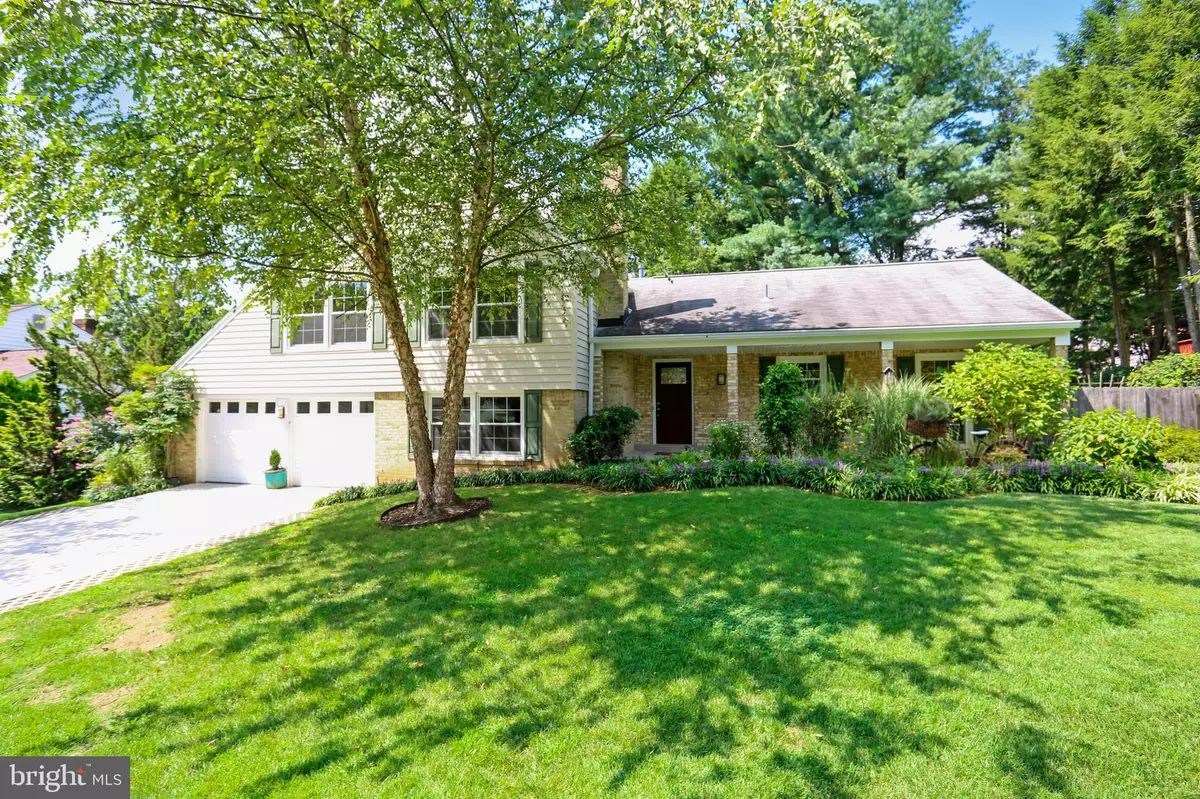$878,038
$835,000
5.2%For more information regarding the value of a property, please contact us for a free consultation.
12808 N COMMONS WAY Potomac, MD 20854
4 Beds
4 Baths
2,925 SqFt
Key Details
Sold Price $878,038
Property Type Single Family Home
Sub Type Detached
Listing Status Sold
Purchase Type For Sale
Square Footage 2,925 sqft
Price per Sqft $300
Subdivision Potomac Commons
MLS Listing ID MDMC721430
Sold Date 10/05/20
Style Split Level
Bedrooms 4
Full Baths 3
Half Baths 1
HOA Y/N N
Abv Grd Liv Area 2,462
Originating Board BRIGHT
Year Built 1971
Annual Tax Amount $8,387
Tax Year 2019
Lot Size 10,761 Sqft
Acres 0.25
Property Description
A must see in Fox Hills West! Enjoy this 4 bedroom and 3.5 bath home within walking distance to two parks. The home features an updated kitchen with stainless steel appliances and concrete countertops. The large dining room leads to a spacious sunroom with pellet overlooking the pool and beautifully landscaped yard. The pool was redone in April 2020. The expansive living room overlooks the pool as well. The master bedroom features three skylights, walk-in closet and updated bathroom with double sinks and walk in shower. Three large bedrooms share an updated bathroom with tub/ shower. The family room features a pellet stove and leads to the laundry room and home gym. The house also features a basement with office area, storage and the third full bathroom. Off of the gym is a three car garage as well as additional outside storage. The home was updated in 2008 with new windows, new sliding glass doors, skylights, new roof, new siding and expanded garage. The driveway was replaced in 2018. The house is freshly repainted with gleaming hardwoods throughout. One year Home Warranty. Conveniently located near commuter routes and two parks. Wootton Cluster Schools.
Location
State MD
County Montgomery
Zoning R200
Direction East
Rooms
Basement Other
Main Level Bedrooms 4
Interior
Interior Features Breakfast Area, Ceiling Fan(s), Dining Area, Formal/Separate Dining Room, Kitchen - Eat-In, Kitchen - Island, Kitchen - Gourmet, Primary Bath(s), Skylight(s), Tub Shower, Upgraded Countertops, Walk-in Closet(s), Wood Floors
Hot Water Natural Gas
Heating Central
Cooling Ceiling Fan(s), Central A/C
Flooring Hardwood
Fireplaces Number 2
Fireplaces Type Other
Equipment Built-In Microwave, Cooktop, Dishwasher, Disposal, Oven - Single, Refrigerator, Stainless Steel Appliances, Water Heater
Furnishings No
Fireplace Y
Window Features Energy Efficient,Vinyl Clad
Appliance Built-In Microwave, Cooktop, Dishwasher, Disposal, Oven - Single, Refrigerator, Stainless Steel Appliances, Water Heater
Heat Source Natural Gas
Exterior
Exterior Feature Patio(s), Porch(es)
Parking Features Garage - Front Entry, Garage Door Opener, Oversized
Garage Spaces 3.0
Pool Concrete, In Ground
Water Access N
Roof Type Asphalt
Accessibility 32\"+ wide Doors
Porch Patio(s), Porch(es)
Attached Garage 3
Total Parking Spaces 3
Garage Y
Building
Story 2.5
Sewer Public Sewer
Water Public
Architectural Style Split Level
Level or Stories 2.5
Additional Building Above Grade, Below Grade
Structure Type Dry Wall
New Construction N
Schools
Elementary Schools Cold Spring
Middle Schools Cabin John
High Schools Thomas S. Wootton
School District Montgomery County Public Schools
Others
Pets Allowed Y
Senior Community No
Tax ID 160400137951
Ownership Fee Simple
SqFt Source Assessor
Acceptable Financing Cash, Conventional, FHA, VA
Horse Property N
Listing Terms Cash, Conventional, FHA, VA
Financing Cash,Conventional,FHA,VA
Special Listing Condition Standard
Pets Allowed Cats OK, Dogs OK
Read Less
Want to know what your home might be worth? Contact us for a FREE valuation!

Our team is ready to help you sell your home for the highest possible price ASAP

Bought with Anne C Killeen • Washington Fine Properties, LLC






