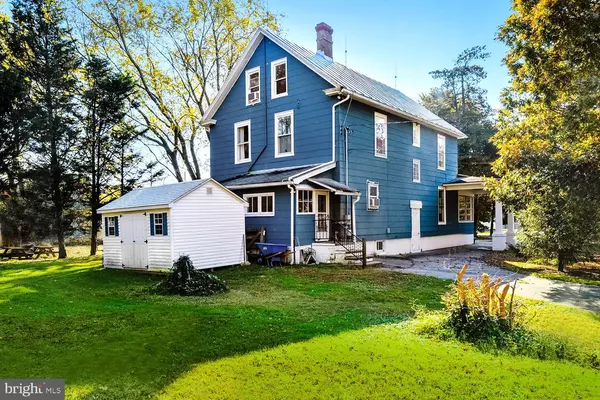$415,000
$430,000
3.5%For more information regarding the value of a property, please contact us for a free consultation.
409 MAIN ST Stevensville, MD 21666
6 Beds
3 Baths
4,169 SqFt
Key Details
Sold Price $415,000
Property Type Single Family Home
Sub Type Detached
Listing Status Sold
Purchase Type For Sale
Square Footage 4,169 sqft
Price per Sqft $99
Subdivision Stevensville
MLS Listing ID MDQA2001506
Sold Date 09/16/22
Style Colonial
Bedrooms 6
Full Baths 2
Half Baths 1
HOA Y/N N
Abv Grd Liv Area 3,127
Originating Board BRIGHT
Year Built 1925
Annual Tax Amount $3,539
Tax Year 2020
Lot Size 1.120 Acres
Acres 1.12
Property Description
CAPTIVATING EASTERN SHORE COLONIAL with POSSIBLE SUBDIVISION OF 2 ADDITIONAL LOTS! PRIME LOCATION minutes from the Bay Bridge, marinas, daily catch eateries, Art Federation, Kent Island Trail & RTS 50/301! Verdant, treed natural surrounds. Respectfully renovated home with patinaed wood floors, original millwork & classic glass-enclosed Sunporch to enjoy the vibrant seasons. Light-filled Living & Dining Rooms, sunny casual dining & coffee nook, crisp dine-in Country Kitchen, and enormous Mudroom/Laundry. Upper level with characterful 4 Bedrooms & Family Bath. Unique top level with central Family Room/Office including Kitchenette and 2 Bedrooms/Full Bath. Unfinished basement storage. Carport & multi-vehicle driveway parking. SPREAD OUT AND BREATHE with LOTS OF LIVING SPACE OPTIONS FOR FAMILY & VISITORS!
Location
State MD
County Queen Annes
Zoning NC-8
Rooms
Basement Daylight, Partial
Interior
Interior Features Dining Area, Family Room Off Kitchen, Floor Plan - Traditional, Kitchen - Table Space, Wood Floors
Hot Water Electric, Oil
Heating Radiator
Cooling Wall Unit, Multi Units
Flooring Wood
Heat Source Oil
Exterior
Exterior Feature Porch(es), Enclosed
Garage Spaces 7.0
Utilities Available Cable TV Available, Electric Available
Water Access N
View Street
Roof Type Metal
Accessibility None
Porch Porch(es), Enclosed
Total Parking Spaces 7
Garage N
Building
Lot Description Road Frontage, Rear Yard, Other
Story 2.5
Foundation Block
Sewer Public Sewer
Water Public
Architectural Style Colonial
Level or Stories 2.5
Additional Building Above Grade, Below Grade
New Construction N
Schools
High Schools Kent Island
School District Queen Anne'S County Public Schools
Others
Pets Allowed Y
Senior Community No
Tax ID 1804012402
Ownership Fee Simple
SqFt Source Assessor
Acceptable Financing Cash, Conventional
Listing Terms Cash, Conventional
Financing Cash,Conventional
Special Listing Condition Standard
Pets Allowed No Pet Restrictions
Read Less
Want to know what your home might be worth? Contact us for a FREE valuation!

Our team is ready to help you sell your home for the highest possible price ASAP

Bought with Charles Dennis Thomas Jr. • Corner House Realty North






