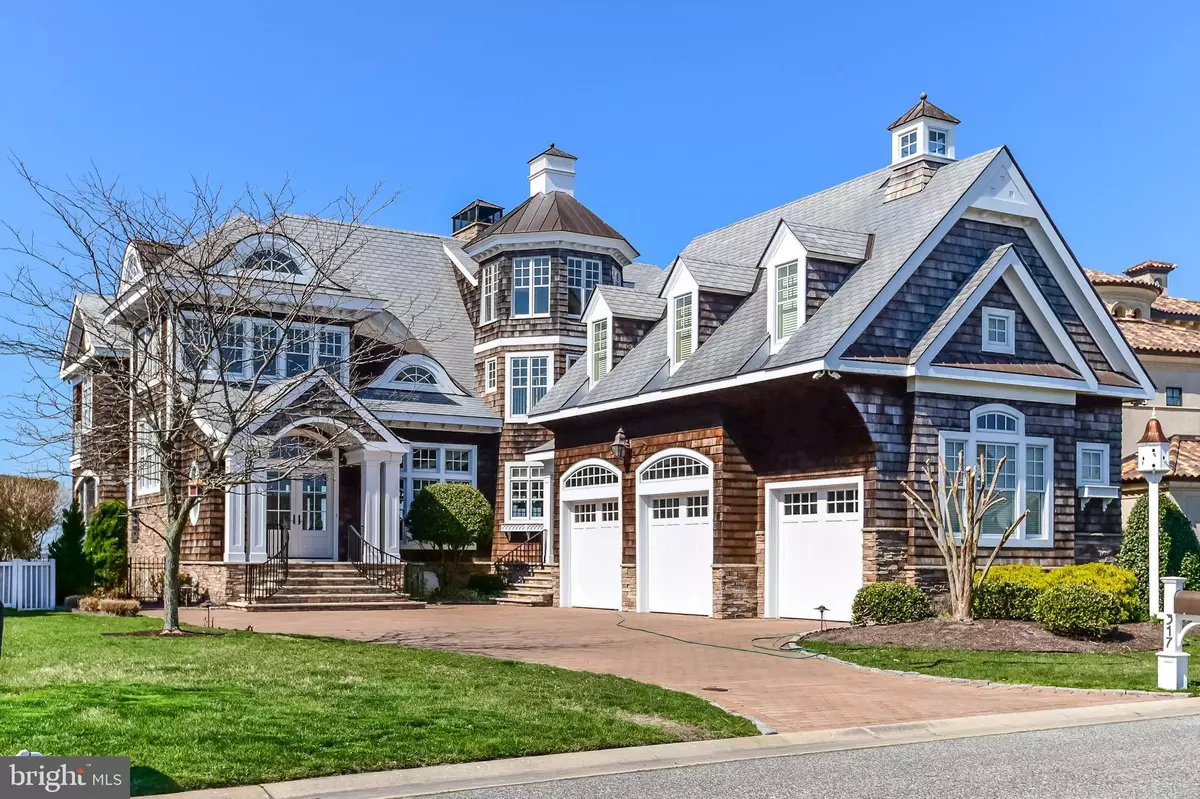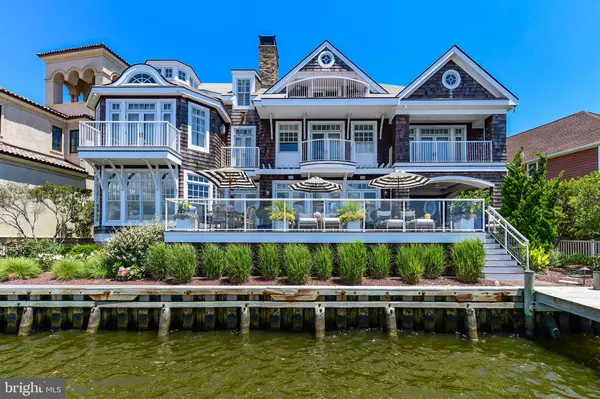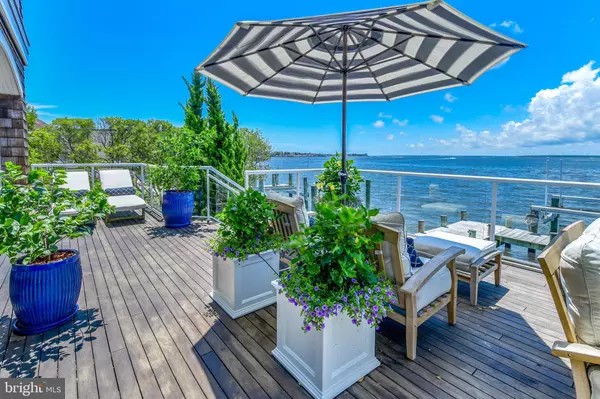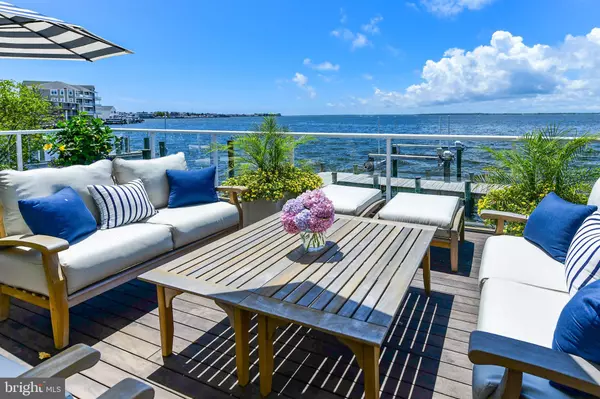$3,300,000
$3,999,900
17.5%For more information regarding the value of a property, please contact us for a free consultation.
317 S HERON GULL CT Ocean City, MD 21842
7 Beds
7 Baths
6,454 SqFt
Key Details
Sold Price $3,300,000
Property Type Single Family Home
Sub Type Detached
Listing Status Sold
Purchase Type For Sale
Square Footage 6,454 sqft
Price per Sqft $511
Subdivision Heron Harbour
MLS Listing ID MDWO116340
Sold Date 11/13/20
Style Other
Bedrooms 7
Full Baths 5
Half Baths 2
HOA Fees $75/ann
HOA Y/N Y
Abv Grd Liv Area 6,454
Originating Board BRIGHT
Year Built 2009
Annual Tax Amount $28,364
Tax Year 2020
Lot Size 10,883 Sqft
Acres 0.25
Lot Dimensions 60x152x97x144
Property Description
National Association of Home Builders Gold Award Winner. This extraordinary coastal-inspired direct bayfront home, designed for entertaining, is in the exclusive enclave of Heron Harbour in Ocean City, Maryland. Immerse yourself in the ambiance of this luxurious waterfront lifestyle. This sensational 6,454 square feet home offers southwest exposure, optimizing sunset views from its expansive deck and multiple balconies. The property features exceptional craftsmanship with astute attention to detail throughout. A flowing floor plan perfect for entertaining, formal and casual areas showcased in a wall of open glass doors to the bay, five fireplaces, and a wood-burning brick oven make this home an entertainer's dream. The professional chef's kitchen has granite counter tops, appliances, custom handmade cabinetry, a BBQ lanai, and a walk-in pantry. You will enjoy dining with family and friends in the dramatic dining area complete with jaw-dropping sloped ceilings and a Murano glass chandelier. The tranquil master suite entails a bedroom with a fireplace and stunning cupola, full bath, large walk-in closet, and a bathing retreat, complete with a soaking tub and additional fireplace. There is a total of 7 bedrooms, 5 full baths, 2 half baths, a study, a large home office, and a multitude of living areas. The third floor features a two-bedroom guest suite with a hot tub overlooking the bay and gorgeous sunsets. Other features include an architectural slate roof designed for high winds, full-home A/V system, 9 zone low-cost geothermal heating and cooling, four masonry wood-burning fireplaces, an additional gas fireplace, quality foam insulation, traditional woven cedar shake siding, quarter-sawn hardwood floors, travertine and carrara marble, custom window treatments, upgraded crown molding, central vacuum, 4 tankless water heaters, and an irrigation system. In addition, there is a custom full-home Lutron lighting system, many storage areas, an alarm system and a three-car attached garage. Enjoy the outdoor living area, after a day of boating, with its expansive Ipe (Brazilian Mahogany) deck and an electronic screened lanai for watching endless sunsets. The pier includes a 10-ton boat lift with rare deep-water access to The Big Assawoman Bay, and 96 feet of bulkhead. The home is a true gem to see from both the bay and the neighborhood, perfected with landscaping, lighting, privacy fencing, and brick pavers. With just a 10-block walk or bike to the Atlantic Ocean, your family and friends will be certain to make coastal memories here, whether casual or formal; this home offers it all. Heron Harbour Isle is amenity-rich with two outdoor pools, a kids' pool, fitness center, social room, sauna, locker room, two Har-Tru tennis courts, sidewalks and piers. Be a part of North Ocean City's premier neighborhood and call this award-winning, published, and televised home yours. Home is being sold unfurnished.
Location
State MD
County Worcester
Area Bayside Waterfront (84)
Zoning R2
Direction Southwest
Rooms
Other Rooms Living Room, Dining Room, Primary Bedroom, Bedroom 2, Bedroom 3, Bedroom 4, Bedroom 5, Kitchen, Family Room, Bedroom 1, Great Room, Laundry, Other, Office, Bedroom 6
Main Level Bedrooms 1
Interior
Interior Features Entry Level Bedroom, Primary Bedroom - Bay Front, Ceiling Fan(s), Crown Moldings, Upgraded Countertops, WhirlPool/HotTub, Sprinkler System, Walk-in Closet(s), Window Treatments, Wine Storage
Hot Water Tankless, Natural Gas
Heating Zoned
Cooling Central A/C
Fireplaces Number 4
Fireplaces Type Gas/Propane, Wood, Screen
Equipment Water Conditioner - Owned, Humidifier, Central Vacuum, Dishwasher, Disposal, Dryer, Freezer, Microwave, Oven/Range - Gas, Icemaker, Refrigerator, Oven - Wall, Washer
Furnishings No
Fireplace Y
Window Features Insulated,Screens
Appliance Water Conditioner - Owned, Humidifier, Central Vacuum, Dishwasher, Disposal, Dryer, Freezer, Microwave, Oven/Range - Gas, Icemaker, Refrigerator, Oven - Wall, Washer
Heat Source Geo-thermal
Exterior
Exterior Feature Balcony, Deck(s), Screened
Parking Features Garage - Side Entry, Garage Door Opener, Inside Access
Garage Spaces 3.0
Utilities Available Cable TV
Amenities Available Club House, Pier/Dock, Exercise Room, Game Room, Pool - Indoor, Pool - Outdoor, Tennis Courts
Water Access Y
Water Access Desc Boat - Powered,Canoe/Kayak,Fishing Allowed,Personal Watercraft (PWC),Private Access,Swimming Allowed
View Bay, Water
Roof Type Slate
Accessibility None
Porch Balcony, Deck(s), Screened
Road Frontage Public
Attached Garage 3
Total Parking Spaces 3
Garage Y
Building
Lot Description Bulkheaded, Cleared, Cul-de-sac
Building Description Cathedral Ceilings, Fencing
Story 3
Foundation Block, Slab, Crawl Space
Sewer Public Sewer
Water Public
Architectural Style Other
Level or Stories 3
Additional Building Above Grade
Structure Type Cathedral Ceilings
New Construction N
Schools
Elementary Schools Ocean City
Middle Schools Stephen Decatur
High Schools Stephen Decatur
School District Worcester County Public Schools
Others
Senior Community No
Tax ID 365287
Ownership Fee Simple
SqFt Source Estimated
Security Features Security System,Sprinkler System - Indoor
Acceptable Financing Conventional
Listing Terms Conventional
Financing Conventional
Special Listing Condition Standard
Read Less
Want to know what your home might be worth? Contact us for a FREE valuation!

Our team is ready to help you sell your home for the highest possible price ASAP

Bought with TREVOR A. CLARK • 1ST CHOICE PROPERTIES LLC





