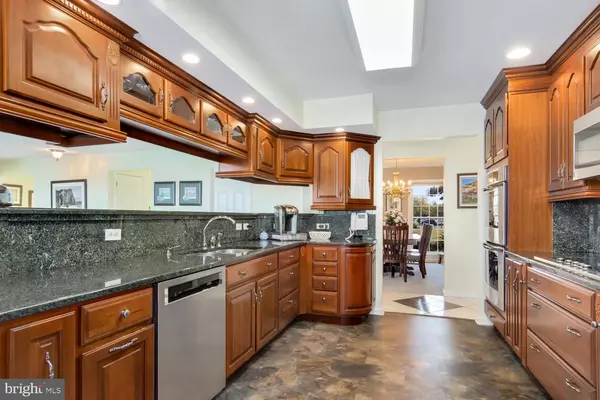$845,000
$875,000
3.4%For more information regarding the value of a property, please contact us for a free consultation.
212 CHEWS MANOR RD Stevensville, MD 21666
5 Beds
5 Baths
5,667 SqFt
Key Details
Sold Price $845,000
Property Type Single Family Home
Sub Type Detached
Listing Status Sold
Purchase Type For Sale
Square Footage 5,667 sqft
Price per Sqft $149
Subdivision Chews Manor
MLS Listing ID MDQA143180
Sold Date 07/22/20
Style Traditional
Bedrooms 5
Full Baths 3
Half Baths 2
HOA Fees $27/ann
HOA Y/N Y
Abv Grd Liv Area 3,850
Originating Board BRIGHT
Year Built 1999
Annual Tax Amount $6,826
Tax Year 2020
Lot Size 1.090 Acres
Acres 1.09
Lot Dimensions 0.00 x 0.00
Property Description
Serenity and sunsets can be the start and finish of your everyday experience! This Northwest Creek, waterfront dream is privately located, with unobstructed views of the Creek and the Bay! Sitting poolside you are surrounded by extensive hardscape, decks, and daily entertainment of Eagles, Herons, and more. Space is plentiful w 3850 sq.ft., 5 BR, finished bonus space, over sized garage, a fully finished 1800 sq. ft basement, and a 1+ acre lot.Life the way you always imagined, perfect set-up for entertaining! Matapeake schools, close to bridge, shopping. Virtual Tour Link https://thru-the-lens-ivuf.view.property/1467978?idx=1 Aerial Tour Link https://player.vimeo.com/external/366865670.hd.mp4?s=d1d455f0e0e0114509aee4d15d8538931648baa7&profile_id=175
Location
State MD
County Queen Annes
Zoning CS
Rooms
Other Rooms Living Room, Dining Room, Primary Bedroom, Bedroom 2, Bedroom 3, Bedroom 4, Bedroom 5, Kitchen, Family Room, Breakfast Room, Sun/Florida Room, Exercise Room, Laundry, Other, Recreation Room, Bonus Room
Basement Connecting Stairway, Full, Fully Finished, Walkout Stairs
Main Level Bedrooms 1
Interior
Interior Features Bar, Breakfast Area, Carpet, Ceiling Fan(s), Double/Dual Staircase, Family Room Off Kitchen, Formal/Separate Dining Room, Kitchen - Gourmet, Primary Bath(s), Primary Bedroom - Bay Front, Soaking Tub, Recessed Lighting, Tub Shower, Walk-in Closet(s), Water Treat System
Hot Water Electric
Heating Heat Pump(s)
Cooling Ceiling Fan(s), Central A/C, Heat Pump(s)
Fireplaces Number 1
Equipment Built-In Microwave, Cooktop, Dishwasher, Exhaust Fan, Icemaker, Oven - Double, Oven - Wall, Refrigerator, Stainless Steel Appliances, Washer, Dryer
Appliance Built-In Microwave, Cooktop, Dishwasher, Exhaust Fan, Icemaker, Oven - Double, Oven - Wall, Refrigerator, Stainless Steel Appliances, Washer, Dryer
Heat Source Electric
Laundry Main Floor, Upper Floor
Exterior
Exterior Feature Balcony, Deck(s), Patio(s), Screened, Porch(es)
Parking Features Garage - Side Entry
Garage Spaces 2.0
Pool In Ground
Waterfront Description Private Dock Site,Rip-Rap
Water Access Y
Water Access Desc Canoe/Kayak,Private Access
View Lake, Water
Accessibility None
Porch Balcony, Deck(s), Patio(s), Screened, Porch(es)
Attached Garage 2
Total Parking Spaces 2
Garage Y
Building
Lot Description Cul-de-sac, Front Yard, Landscaping, No Thru Street, Rip-Rapped
Story 3
Sewer Community Septic Tank, Private Septic Tank
Water Well
Architectural Style Traditional
Level or Stories 3
Additional Building Above Grade, Below Grade
New Construction N
Schools
Elementary Schools Matapeake
Middle Schools Matapeake
High Schools Kent Island
School District Queen Anne'S County Public Schools
Others
Senior Community No
Tax ID 04-098676
Ownership Fee Simple
SqFt Source Assessor
Special Listing Condition Standard
Read Less
Want to know what your home might be worth? Contact us for a FREE valuation!

Our team is ready to help you sell your home for the highest possible price ASAP

Bought with Amy R Wibberley • Coldwell Banker Realty






