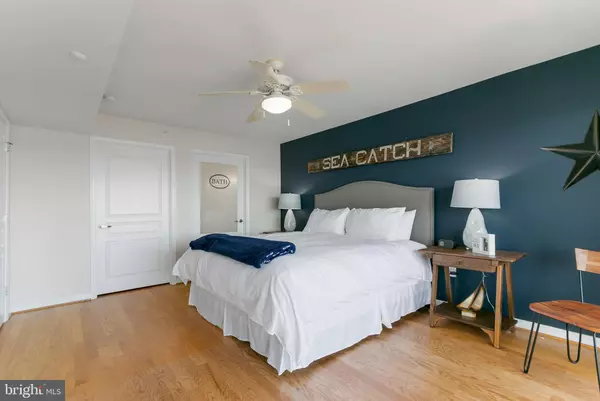$507,500
$519,900
2.4%For more information regarding the value of a property, please contact us for a free consultation.
8501 BAYSIDE RD #404 Chesapeake Beach, MD 20732
3 Beds
2 Baths
1,450 SqFt
Key Details
Sold Price $507,500
Property Type Condo
Sub Type Condo/Co-op
Listing Status Sold
Purchase Type For Sale
Square Footage 1,450 sqft
Price per Sqft $350
Subdivision Horizons On The Bay
MLS Listing ID MDCA175428
Sold Date 05/21/20
Style Ranch/Rambler
Bedrooms 3
Full Baths 2
Condo Fees $482/mo
HOA Y/N N
Abv Grd Liv Area 1,450
Originating Board BRIGHT
Year Built 2005
Annual Tax Amount $3,945
Tax Year 2019
Property Description
Looking for a little bit of Paradise? Absolutely stunning views of the Chesapeake Bay from this luxury three bedroom two full bath condo. Located in a gated community and features a master suite with double sinks, soaking tub, ceiling fan, walk in closet and sliding glass door out to the large balcony. Two additional bedrooms and a full hall bath. Laundry room with full size washer and dryer with tons of storage. Breakfast bar in the kitchen with ceramic title floor. Living room and dining room with wood floors and a sliding glass door out to the balcony. Gated community with all the bells and whistles: amenities include a fully equipped fitness center, library, lobby with a stone hearth fireplace, picnic area with grills and fire-pit, and a heated roof top pool with a panoramic view of the Bay.
Location
State MD
County Calvert
Zoning MCR
Rooms
Other Rooms Living Room, Dining Room, Primary Bedroom, Bedroom 2, Bedroom 3, Kitchen, Foyer, Laundry, Bathroom 1, Primary Bathroom
Main Level Bedrooms 3
Interior
Interior Features Ceiling Fan(s), Combination Dining/Living, Crown Moldings, Dining Area, Entry Level Bedroom, Floor Plan - Open, Kitchen - Gourmet, Primary Bath(s), Primary Bedroom - Bay Front, Pantry, Recessed Lighting, Tub Shower, Walk-in Closet(s), Soaking Tub, Wood Floors
Heating Heat Pump - Electric BackUp
Cooling Central A/C
Equipment Built-In Microwave, Dishwasher, Disposal, Dryer, Dryer - Electric, Exhaust Fan, Icemaker, Microwave, Oven - Self Cleaning, Oven/Range - Electric, Refrigerator, Washer
Window Features Double Pane,Screens
Appliance Built-In Microwave, Dishwasher, Disposal, Dryer, Dryer - Electric, Exhaust Fan, Icemaker, Microwave, Oven - Self Cleaning, Oven/Range - Electric, Refrigerator, Washer
Heat Source Electric
Laundry Dryer In Unit, Washer In Unit
Exterior
Exterior Feature Balcony
Garage Spaces 2.0
Amenities Available Common Grounds, Exercise Room, Fitness Center, Gated Community, Picnic Area, Pier/Dock, Pool - Outdoor, Swimming Pool
Waterfront Description Rip-Rap,Private Dock Site
Water Access N
View Bay, Water
Accessibility 32\"+ wide Doors, 36\"+ wide Halls, Doors - Lever Handle(s), Doors - Swing In, Elevator, Grab Bars Mod, Level Entry - Main, No Stairs
Porch Balcony
Total Parking Spaces 2
Garage N
Building
Lot Description Landscaping
Story 1
Unit Features Mid-Rise 5 - 8 Floors
Sewer Public Sewer
Water Public
Architectural Style Ranch/Rambler
Level or Stories 1
Additional Building Above Grade, Below Grade
New Construction N
Schools
School District Calvert County Public Schools
Others
Pets Allowed Y
HOA Fee Include Lawn Maintenance,Management,Pier/Dock Maintenance,Pool(s),Reserve Funds,Trash,Security Gate,Health Club
Senior Community No
Tax ID 0503181480
Ownership Condominium
Security Features Main Entrance Lock,Exterior Cameras,Security Gate,Smoke Detector
Special Listing Condition Standard
Pets Allowed Dogs OK, Number Limit, Cats OK
Read Less
Want to know what your home might be worth? Contact us for a FREE valuation!

Our team is ready to help you sell your home for the highest possible price ASAP

Bought with Freda K Lusby • Discount Realty Services of Southern Maryland, LLC






