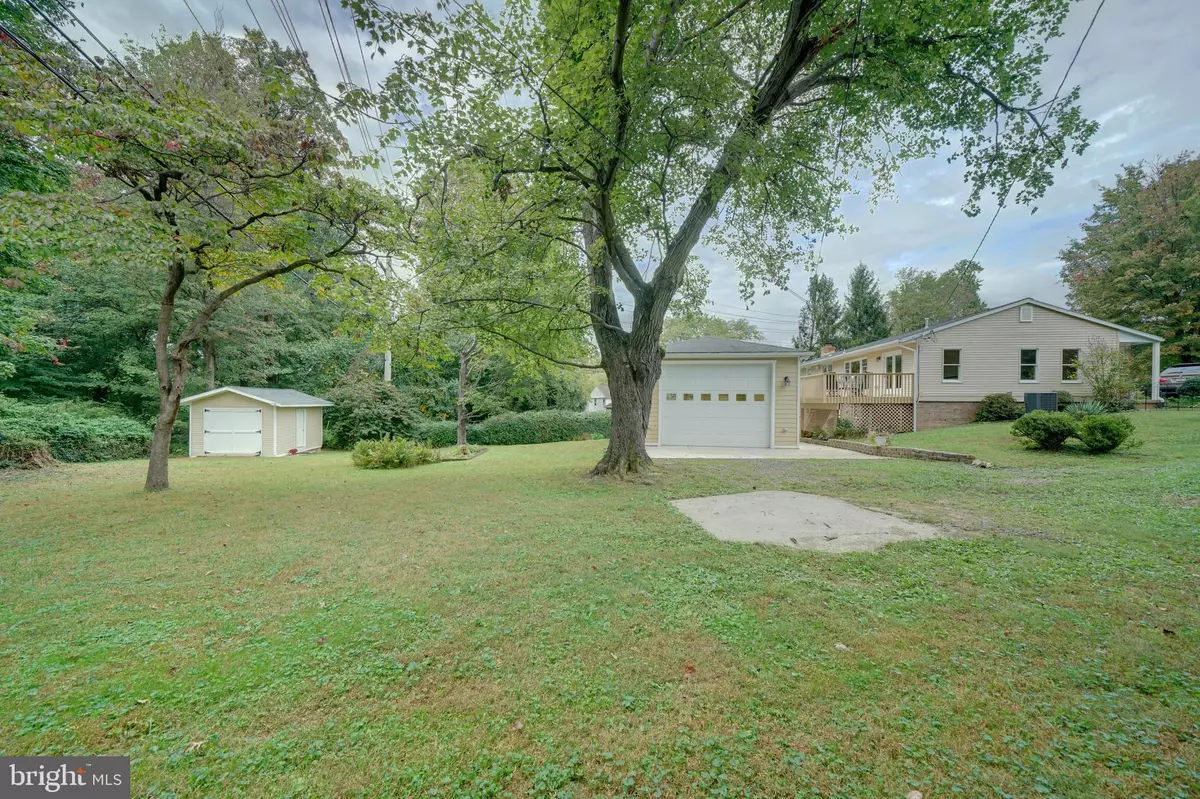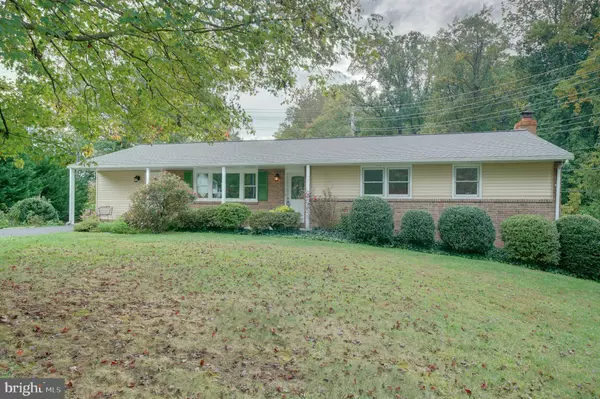$602,000
$602,000
For more information regarding the value of a property, please contact us for a free consultation.
10527 GRAELOCH RD Laurel, MD 20723
4 Beds
4 Baths
2,903 SqFt
Key Details
Sold Price $602,000
Property Type Single Family Home
Sub Type Detached
Listing Status Sold
Purchase Type For Sale
Square Footage 2,903 sqft
Price per Sqft $207
Subdivision Hammond Village
MLS Listing ID MDHW2000123
Sold Date 11/16/21
Style Ranch/Rambler
Bedrooms 4
Full Baths 3
Half Baths 1
HOA Y/N N
Abv Grd Liv Area 1,614
Originating Board BRIGHT
Year Built 1965
Annual Tax Amount $5,999
Tax Year 2020
Lot Size 0.643 Acres
Acres 0.64
Property Description
Check off all the boxes with this remodeled rancher with 4 bedrooms, 3.5 baths on 2/3 acre corner lot. Includes a true in law suite/apartment with separate entrance, kitchen, bath, laundry and 1 bedroom. Fully finished walk out basement continues with rec room featuring a wood burning fireplace with wood stove insert, walkout to patio and a laundry room/half bath combo. Upstairs the home has a separate entrance to the much needed home office. Close the space off from the rest of the house and use the private entrance from the covered porch. The interior door leads into the kitchen. Entering from the main foyer off the full covered porch, you will be thrilled with the ample windows providing natural light front and back. Large living room with new picture window and hardwood floors. Separate dining room with window views out the rear. Beautiful wood cabinetry in the kitchen with new granite countertops, SS appliances and large window over the sink with the rear view. Breakfast room off the kitchen with atrium doors to the large deck. New stairs down to the patio. The main level has 3 bedrooms on the west end of the home with 2 full baths both remodeled with tiled walls and floors, large vanities and stone countertops. All the bedrooms have ceilings fans with lights and ample windows. Huge detached garage built in 2013 with over 600 sq ft interior space, an 11x14 garage door, 12 ft ceiling height and 2 entrances. Large enough for an RV or great for a workshop with separate meter, outlets for heaters, opener and/or heavy machinery. Nothing like this on the market! It even has fresh sheetrock 2021, painted floors, extra lighting and an insulated exhaust fan. The home has been updated and upgraded inside and out. Roof and gables 2017. Vinyl siding 2020. Kitchen granite, backsplash, DW, stove and microwave 2021. Remodeled 3 baths, installed Luxury Vinyl Planking, original wood floors refinished, replaced hot water heaters (2), various LED light fixtures installed, shed roof and siding replaced, living room and bathroom windows installed, all in 2021. Gas heat and hot water heaters. The yard is full of flowers, shrubs, fruit bushes, mature trees and privacy! Once you are in the backyard, the landscaping provides a sanctuary of natural beauty. Trees are all around the property and provide plenty of privacy. The rear of the property is the front of the Hammond Elementary and Middle schools. Convenient to the schools, Hammond Pool Club and Hammond Park with tennis courts and tot lots with pavilion. Hammond Village is a wonderful community minutes to JHUAPL, Ft Meade/NSA and major routes including I95, Rt 29/32 and the ICC. Laurel Howard county is home to the Rocky Gorge Reservoir where you can get a permit to kayak, fish and go boating. Located halfway between Baltimore and Washington and short ride to the BWI International Airport, this has always been a great choice for commuters. Enjoy the country feel but be close to so many conveniences! Don't miss this rare opportunity for a unique property. Shows well! We will be allowing in person viewings to buyers who have a pre approval letter or proof of funds. Sorry no homes to sell contingencies. Sellers would like a nice, quick and easy sale. We are ready, are you? Call your agent to set up your own private showing.
Location
State MD
County Howard
Zoning R20
Rooms
Other Rooms Living Room, Dining Room, Kitchen, Game Room, Family Room, Den, Foyer, Breakfast Room, In-Law/auPair/Suite, Laundry, Storage Room, Utility Room, Bedroom 6
Basement Rear Entrance, Full, Partially Finished, Walkout Level
Main Level Bedrooms 3
Interior
Interior Features Breakfast Area, Kitchen - Country, Dining Area, Primary Bath(s), Wood Floors, Floor Plan - Traditional
Hot Water Natural Gas
Heating Forced Air
Cooling Central A/C
Flooring Ceramic Tile, Hardwood, Luxury Vinyl Plank
Fireplaces Number 1
Fireplaces Type Insert, Wood, Mantel(s), Brick
Equipment Dishwasher, Disposal, Dryer, Exhaust Fan, Icemaker, Oven/Range - Electric, Refrigerator, Washer, Built-In Microwave, Stainless Steel Appliances, Washer - Front Loading
Fireplace Y
Window Features Double Pane,Screens
Appliance Dishwasher, Disposal, Dryer, Exhaust Fan, Icemaker, Oven/Range - Electric, Refrigerator, Washer, Built-In Microwave, Stainless Steel Appliances, Washer - Front Loading
Heat Source Natural Gas
Laundry Lower Floor
Exterior
Exterior Feature Deck(s), Patio(s), Porch(es)
Parking Features Garage - Front Entry, Oversized
Garage Spaces 6.0
Amenities Available Other
Water Access N
View Trees/Woods
Roof Type Asphalt
Accessibility Level Entry - Main
Porch Deck(s), Patio(s), Porch(es)
Total Parking Spaces 6
Garage Y
Building
Lot Description Backs to Trees, Corner
Story 2
Foundation Block
Sewer Public Sewer
Water Public
Architectural Style Ranch/Rambler
Level or Stories 2
Additional Building Above Grade, Below Grade
New Construction N
Schools
Elementary Schools Hammond
Middle Schools Hammond
High Schools Atholton
School District Howard County Public School System
Others
HOA Fee Include None
Senior Community No
Tax ID 1406405517
Ownership Fee Simple
SqFt Source Assessor
Acceptable Financing Cash, Conventional
Listing Terms Cash, Conventional
Financing Cash,Conventional
Special Listing Condition Standard
Read Less
Want to know what your home might be worth? Contact us for a FREE valuation!

Our team is ready to help you sell your home for the highest possible price ASAP

Bought with Sean M Der • Alpha Realty, LLC.






