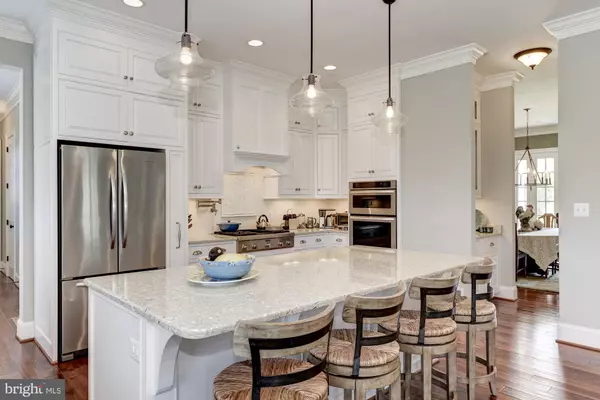$479,000
$479,000
For more information regarding the value of a property, please contact us for a free consultation.
806-A CEDAR AVE North Beach, MD 20714
3 Beds
3 Baths
2,280 SqFt
Key Details
Sold Price $479,000
Property Type Single Family Home
Sub Type Detached
Listing Status Sold
Purchase Type For Sale
Square Footage 2,280 sqft
Price per Sqft $210
Subdivision Holland Point
MLS Listing ID MDAA447810
Sold Date 04/30/21
Style Colonial,Craftsman
Bedrooms 3
Full Baths 2
Half Baths 1
HOA Y/N N
Abv Grd Liv Area 2,280
Originating Board BRIGHT
Year Built 2020
Tax Year 2018
Lot Size 0.631 Acres
Acres 0.63
Property Description
Excellent opportunity to build your dream home with Whitehall Building & Co. Property features scenic pond views and direct access to Chesapeake Bay waterfront! Open concept floor plan, large kitchen island, pantry, separate mud room, and luxurious master bedroom with double vanity sinks and walk in closet. Photos show samples of builder's work. Optional rec room/4th bedroom. Dormer not included in base price. Other plans available or bring your own! **$10,000 towards options w/ use of builder preferred lender and title**. For additional information, visit www.whitehallbuilding.com. Direct access to Chesapeake Bay waterfront through community right-of-way along bay for approximately one mile. The quaint waterfront community of North Beach has it all: public fishing pier, half-mile long boardwalk with a bike path, beaches, restaurants, bakery, antique shops, Bayside History Museum, yoga studio, Friday Night Farmer's Market, and free summer concerts and movies on the beach. Located 1 mile from award winning marina, Herrington Harbour South. Voluntary annual HOA of $25 to Holland Point.
Location
State MD
County Anne Arundel
Rooms
Other Rooms Living Room, Dining Room, Primary Bedroom, Bedroom 2, Bedroom 3, Kitchen, Foyer, Laundry, Mud Room, Office, Primary Bathroom, Full Bath, Half Bath
Interior
Interior Features Combination Kitchen/Dining, Kitchen - Island, Pantry, Primary Bath(s), Walk-in Closet(s), Wood Floors, Combination Dining/Living, Family Room Off Kitchen, Recessed Lighting, Sprinkler System, Soaking Tub, Tub Shower, Upgraded Countertops
Hot Water Other
Heating Heat Pump(s)
Cooling Central A/C
Equipment Oven/Range - Gas, Built-In Microwave, Dishwasher, Range Hood, Energy Efficient Appliances, Stainless Steel Appliances
Window Features Screens
Appliance Oven/Range - Gas, Built-In Microwave, Dishwasher, Range Hood, Energy Efficient Appliances, Stainless Steel Appliances
Heat Source Electric
Exterior
Parking Features Inside Access
Garage Spaces 2.0
Water Access N
View Water, Creek/Stream, Trees/Woods
Accessibility None
Attached Garage 2
Total Parking Spaces 2
Garage Y
Building
Lot Description Non-Tidal Wetland, Backs to Trees, Secluded, Trees/Wooded
Story 2
Sewer Public Sewer
Water Well
Architectural Style Colonial, Craftsman
Level or Stories 2
Additional Building Above Grade
New Construction Y
Schools
School District Anne Arundel County Public Schools
Others
Senior Community No
Tax ID 020857990227975
Ownership Fee Simple
SqFt Source Estimated
Horse Property N
Special Listing Condition Standard
Read Less
Want to know what your home might be worth? Contact us for a FREE valuation!

Our team is ready to help you sell your home for the highest possible price ASAP

Bought with Kaitlyn E May • May Realty






