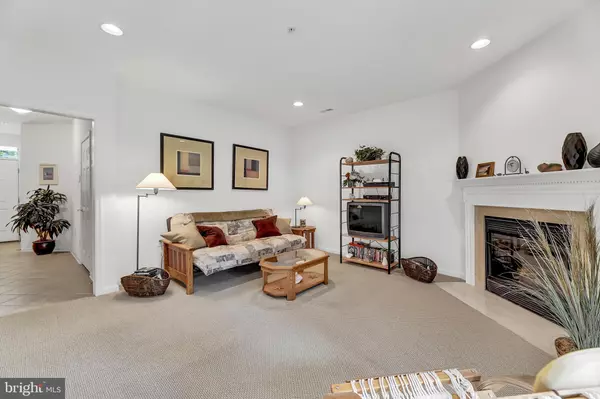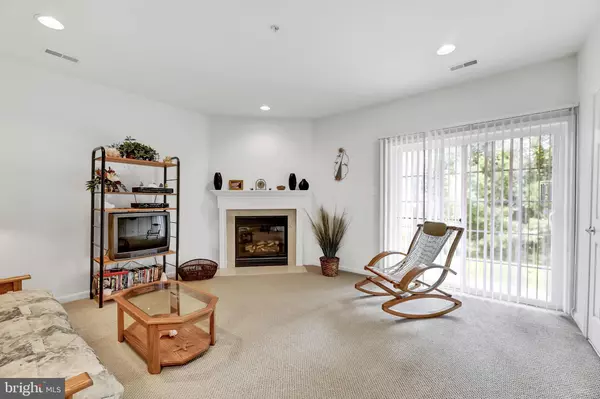$385,000
$390,000
1.3%For more information regarding the value of a property, please contact us for a free consultation.
135 HEARTH CT Baltimore, MD 21212
3 Beds
4 Baths
2,044 SqFt
Key Details
Sold Price $385,000
Property Type Townhouse
Sub Type Interior Row/Townhouse
Listing Status Sold
Purchase Type For Sale
Square Footage 2,044 sqft
Price per Sqft $188
Subdivision Rodgers Choice
MLS Listing ID MDBC507720
Sold Date 12/23/20
Style Traditional
Bedrooms 3
Full Baths 2
Half Baths 2
HOA Fees $70/ann
HOA Y/N Y
Abv Grd Liv Area 2,044
Originating Board BRIGHT
Year Built 2008
Annual Tax Amount $4,984
Tax Year 2020
Lot Size 1,911 Sqft
Acres 0.04
Property Description
Welcome to 135 Hearth Court in the popular townhouse community of Rodgers Choice. Greet you guest in the 1st floor foyer with ceramic tile leading to the adjoining cozy family room with gas fireplace, powder room and slider to the rear yard. The one car attached garage offers plenty of room for storage and to house your car. The main level offers a spacious sun-drenched living/dining combination adorned with beautiful hardwood floors. The eat-in kitchen has all of the bells and whistles with 42' maple cabinetry, stainless appliances, granite counters, ceramic tile flooring, a gracious pantry and laundry. The slider from the kitchen leads to the low maintenance deck overlooking the back yard and common area. The third floor boasts the wonderful master suite with dual vanities, soaking tub and separate shower, and walk-in closet with built-in organizers; plus two additional bedrooms and a shared hall full bathroom. Wonderful location on the court and conveniently located in Baltimore county and close to blue ribbon schools. Close to practically everything in the Baltimore Metropolitan area! Walk to Eddies Market and the Starbucks. Quick access to downtown Towson, Towson University, Belvedere Square, downtown Baltimore, Hunt Valley & more. *HOA fee includes lawn cutting
Location
State MD
County Baltimore
Zoning *
Rooms
Other Rooms Living Room, Dining Room, Primary Bedroom, Bedroom 2, Bedroom 3, Kitchen, Family Room, Primary Bathroom
Basement Daylight, Full, Fully Finished, Garage Access, Heated, Improved, Interior Access, Rear Entrance, Walkout Level
Interior
Interior Features Carpet, Combination Dining/Living, Kitchen - Eat-In, Kitchen - Table Space, Pantry, Primary Bath(s), Soaking Tub, Walk-in Closet(s), Wood Floors
Hot Water Natural Gas
Heating Heat Pump(s)
Cooling Central A/C
Flooring Hardwood, Carpet, Ceramic Tile
Fireplaces Number 1
Fireplaces Type Gas/Propane
Equipment Built-In Microwave, Dishwasher, Disposal, Dryer, Refrigerator, Stove, Washer, Water Heater
Fireplace Y
Appliance Built-In Microwave, Dishwasher, Disposal, Dryer, Refrigerator, Stove, Washer, Water Heater
Heat Source Natural Gas
Laundry Main Floor
Exterior
Exterior Feature Deck(s)
Parking Features Garage - Front Entry
Garage Spaces 2.0
Water Access N
View Garden/Lawn
Accessibility None
Porch Deck(s)
Attached Garage 1
Total Parking Spaces 2
Garage Y
Building
Lot Description Backs - Open Common Area
Story 3
Sewer Public Sewer
Water Public
Architectural Style Traditional
Level or Stories 3
Additional Building Above Grade, Below Grade
Structure Type 9'+ Ceilings
New Construction N
Schools
Elementary Schools West Towson
Middle Schools Dumbarton
High Schools Towson High Law & Public Policy
School District Baltimore County Public Schools
Others
HOA Fee Include Common Area Maintenance,Snow Removal
Senior Community No
Tax ID 04092400005003
Ownership Fee Simple
SqFt Source Assessor
Special Listing Condition Standard
Read Less
Want to know what your home might be worth? Contact us for a FREE valuation!

Our team is ready to help you sell your home for the highest possible price ASAP

Bought with Margaret S Regan-Bradford • Krauss Real Property Brokerage






