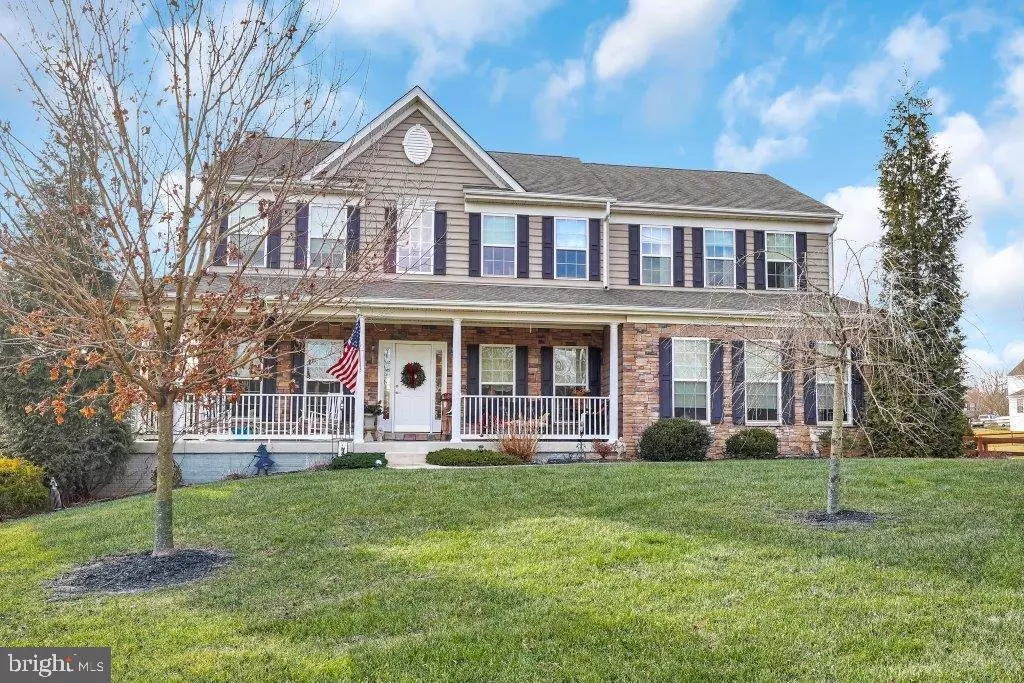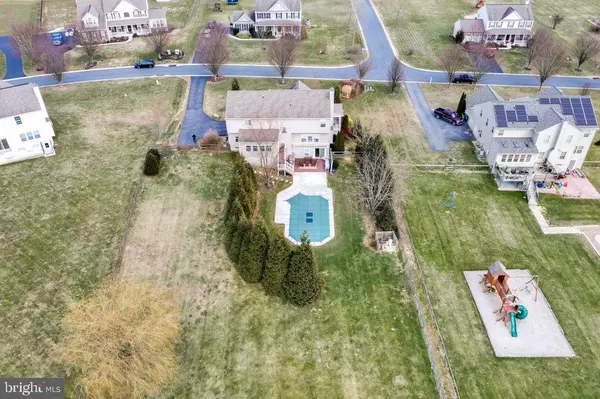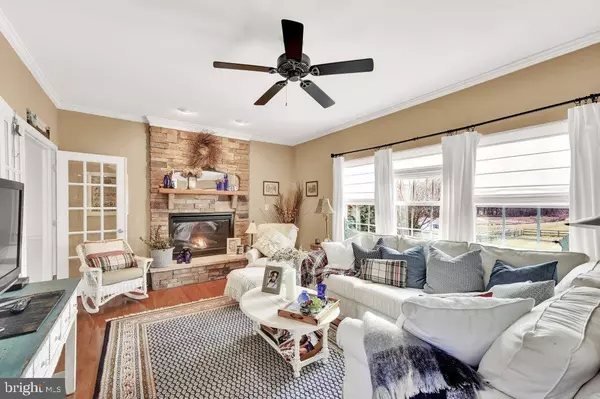$496,000
$494,900
0.2%For more information regarding the value of a property, please contact us for a free consultation.
91 BLACKBORNE DR Elkton, MD 21921
4 Beds
3 Baths
2,872 SqFt
Key Details
Sold Price $496,000
Property Type Single Family Home
Sub Type Detached
Listing Status Sold
Purchase Type For Sale
Square Footage 2,872 sqft
Price per Sqft $172
Subdivision Mendenhall Square
MLS Listing ID MDCC173042
Sold Date 04/30/21
Style Colonial
Bedrooms 4
Full Baths 2
Half Baths 1
HOA Fees $56/qua
HOA Y/N Y
Abv Grd Liv Area 2,872
Originating Board BRIGHT
Year Built 2010
Annual Tax Amount $4,532
Tax Year 2021
Lot Size 0.835 Acres
Acres 0.84
Property Description
Absolutely STUNNING is the only way to describe this meticulously maintained 4 bedroom, 2.5 bath (2,872 sq. ft.) home located in the desirable community of Mendenhall Square in the Rising Sun/Calvert School District. Beautiful hardwood flooring adorns the main level which includes 9' ceilings throughout. Featured is a formal dining room, living room with French doors leading to a spacious family room. Highlighted in the family room is an inviting floor to ceiling stoned gas fireplace with a mantel and a wall of windows with views of the private backyard. The gourmet kitchen offers striking granite countertops, stainless steel appliances, island, pantry, gas cooking, recessed lighting and tons of gorgeous cabinetry with loads of storage. Views continue in the sun drenched breakfast room with access to the backyard where your entertaining and family fun can continue. Beautifully landscaped, the private backyard features a Trex Deck patio area with a Sun Setter awning and built-in bar, which is just steps away to a spectacular lighted inground swimming pool. Perfect for relaxation and unwinding on a hot summer day! Completing the main level is a convenient laundry room, half bath, as well as access to a 2 car garage. The second level features the 4 bedrooms, including a 22' X 16' primary with dual walk-in closets, vaulted ceiling as well as a primary bath with double sinks, ceramic tile, jacuzzi soaking tub and separate walk-in shower. Sit in your rockers on your wrap around covered front porch and enjoy the views and peaceful setting this home offers. Shows pride of ownership. If you a looking for a turn key, impeccably maintained home in a friendly community, your search is over....91 Blackborne Drive....Welcome Home!!!
Location
State MD
County Cecil
Zoning NAR
Rooms
Other Rooms Living Room, Dining Room, Primary Bedroom, Bedroom 2, Bedroom 3, Bedroom 4, Kitchen, Family Room, Basement, Foyer, Breakfast Room, Laundry, Bathroom 2, Primary Bathroom, Half Bath
Basement Connecting Stairway, Full, Interior Access, Outside Entrance, Rear Entrance, Space For Rooms, Walkout Level, Poured Concrete, Unfinished
Interior
Interior Features Breakfast Area, Carpet, Ceiling Fan(s), Chair Railings, Combination Kitchen/Dining, Crown Moldings, Dining Area, Family Room Off Kitchen, Floor Plan - Traditional, Formal/Separate Dining Room, Kitchen - Eat-In, Kitchen - Gourmet, Kitchen - Island, Pantry, Primary Bath(s), Recessed Lighting, Soaking Tub, Stall Shower, Tub Shower, Upgraded Countertops, Walk-in Closet(s), Wood Floors
Hot Water Propane
Heating Forced Air
Cooling Central A/C, Ceiling Fan(s)
Flooring Carpet, Ceramic Tile, Hardwood
Fireplaces Number 1
Fireplaces Type Gas/Propane, Mantel(s), Screen, Stone
Equipment Built-In Microwave, Dishwasher, Dryer, Extra Refrigerator/Freezer, Icemaker, Oven/Range - Gas, Refrigerator, Stainless Steel Appliances, Washer, Water Heater
Furnishings No
Fireplace Y
Window Features Double Pane,Screens,Vinyl Clad
Appliance Built-In Microwave, Dishwasher, Dryer, Extra Refrigerator/Freezer, Icemaker, Oven/Range - Gas, Refrigerator, Stainless Steel Appliances, Washer, Water Heater
Heat Source Propane - Leased
Laundry Main Floor, Dryer In Unit, Washer In Unit, Has Laundry
Exterior
Exterior Feature Patio(s), Porch(es), Wrap Around, Roof
Parking Features Garage - Side Entry, Garage Door Opener, Inside Access
Garage Spaces 6.0
Fence Rear, Wood
Pool In Ground, Vinyl
Utilities Available Cable TV
Water Access N
View Garden/Lawn
Roof Type Architectural Shingle
Street Surface Paved
Accessibility None
Porch Patio(s), Porch(es), Wrap Around, Roof
Attached Garage 2
Total Parking Spaces 6
Garage Y
Building
Lot Description Backs - Open Common Area, Front Yard, Landscaping, Level, Rear Yard
Story 2
Sewer On Site Septic, Community Septic Tank, Private Septic Tank
Water Well
Architectural Style Colonial
Level or Stories 2
Additional Building Above Grade, Below Grade
Structure Type 9'+ Ceilings,2 Story Ceilings,Vaulted Ceilings
New Construction N
Schools
Elementary Schools Calvert
Middle Schools Rising Sun
High Schools Rising Sun
School District Cecil County Public Schools
Others
Pets Allowed Y
HOA Fee Include Common Area Maintenance
Senior Community No
Tax ID 0809023151
Ownership Fee Simple
SqFt Source Assessor
Security Features Smoke Detector
Acceptable Financing Cash, Conventional, FHA, VA, USDA
Horse Property N
Listing Terms Cash, Conventional, FHA, VA, USDA
Financing Cash,Conventional,FHA,VA,USDA
Special Listing Condition Standard
Pets Allowed No Pet Restrictions
Read Less
Want to know what your home might be worth? Contact us for a FREE valuation!

Our team is ready to help you sell your home for the highest possible price ASAP

Bought with Donna D Hollifield • Remax Vision






