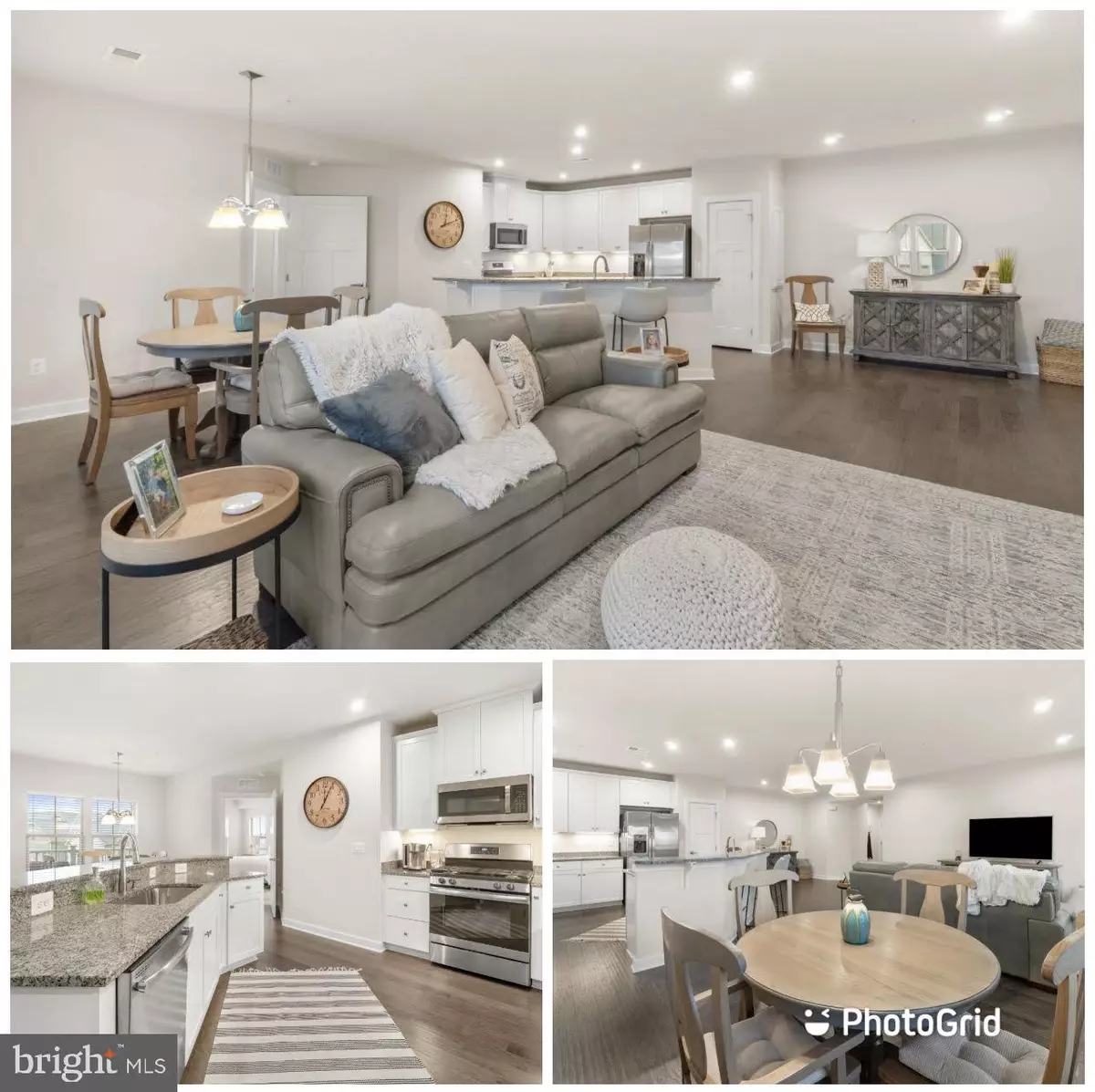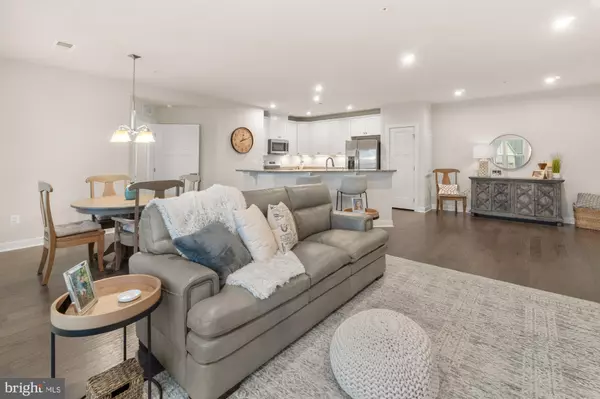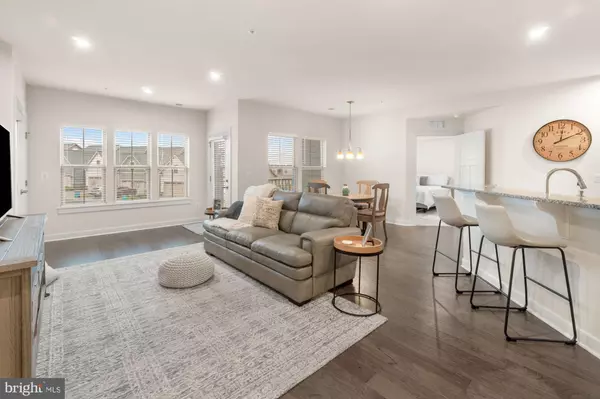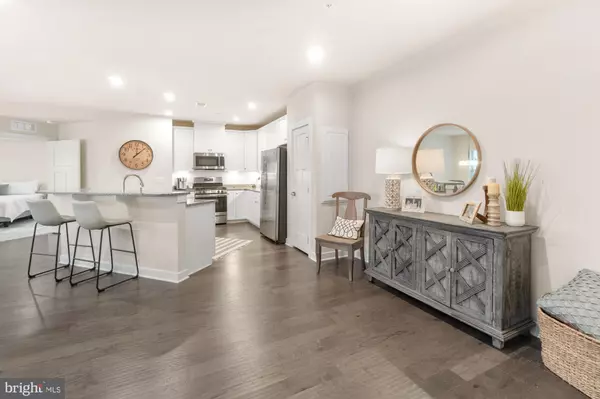$405,000
$405,000
For more information regarding the value of a property, please contact us for a free consultation.
3411 ANGELICA WAY #103 C Frederick, MD 21704
2 Beds
2 Baths
1,500 SqFt
Key Details
Sold Price $405,000
Property Type Condo
Sub Type Condo/Co-op
Listing Status Sold
Purchase Type For Sale
Square Footage 1,500 sqft
Price per Sqft $270
Subdivision The Woodlands
MLS Listing ID MDFR2017652
Sold Date 05/23/22
Style Craftsman
Bedrooms 2
Full Baths 2
Condo Fees $380/mo
HOA Fees $220/mo
HOA Y/N Y
Abv Grd Liv Area 1,500
Originating Board BRIGHT
Year Built 2020
Annual Tax Amount $3,493
Tax Year 2021
Property Description
Welcome Home to this beautiful 55+ Community in The Woodlands in Urbana! This Chambord model has the Hudson II Package and Upgrades and is absolutely turn key. Craftsman styling through out this home is shown in every single detail. Just two years young this Condo is spacious, immaculate and perfectly positioned in Southern Frederick County, walking distance to Urbana's vibrant Market District, minutes to historic Downtown Frederick, I-270 and the Montgomery County line. This home was purposefully planned for optimal living with a large coat closet and storage area off the front door, 9' ceilings, granite countertops, wood floors, upgrades tiled bathrooms and gorgeous craftsman details to name a few. Boasting 2 large Bedrooms, and 2 custom Baths this home has all the upgrades you can imagine. A bank of windows offers so much natural light and a view from the private Balcony overlooks the grassy area and firepit. Open Great Room and convenient breakfast bar, the Kitchen features plenty of premium granite counter and cabinet space and a large pantry. The Owner's Bedroom features two large closets en-suite with owner's bath including a double bowl vanity and custom Tile. Off the foyer is another full custom bath, laundry area and second large bedroom with natural light. This Community is active and includes a pool, clubhouse, fitness center, game room, yoga studio, putting green, pickle ball, bocce ball, potting shed & garden, dog park, walking trails and more. You'll simply fall in love with virtually maintenance free living in these beautiful condos. If Multiple Offers, then Offers are due Monday, April 25th at 3:00 PM
Location
State MD
County Frederick
Zoning PUD
Rooms
Main Level Bedrooms 2
Interior
Interior Features Breakfast Area, Bar, Butlers Pantry, Carpet, Elevator, Entry Level Bedroom, Family Room Off Kitchen, Floor Plan - Open, Kitchen - Eat-In, Kitchen - Gourmet, Kitchen - Island, Primary Bath(s), Stall Shower, Tub Shower, Walk-in Closet(s), Wood Floors
Hot Water Tankless
Heating Heat Pump(s)
Cooling Central A/C
Flooring Hardwood, Carpet, Tile/Brick
Equipment Built-In Microwave, Dishwasher, Disposal, Energy Efficient Appliances, ENERGY STAR Clothes Washer, ENERGY STAR Dishwasher, ENERGY STAR Refrigerator, Exhaust Fan, Instant Hot Water, Oven - Self Cleaning, Range Hood, Refrigerator, Stainless Steel Appliances, Washer, Water Heater - Tankless
Furnishings No
Fireplace N
Window Features Double Hung,Energy Efficient,ENERGY STAR Qualified,Insulated,Screens
Appliance Built-In Microwave, Dishwasher, Disposal, Energy Efficient Appliances, ENERGY STAR Clothes Washer, ENERGY STAR Dishwasher, ENERGY STAR Refrigerator, Exhaust Fan, Instant Hot Water, Oven - Self Cleaning, Range Hood, Refrigerator, Stainless Steel Appliances, Washer, Water Heater - Tankless
Heat Source Natural Gas
Laundry Washer In Unit, Dryer In Unit
Exterior
Parking Features Garage Door Opener, Built In, Inside Access
Garage Spaces 2.0
Amenities Available Club House, Fitness Center, Jog/Walk Path, Putting Green, Other, Tot Lots/Playground, Common Grounds, Dog Park, Exercise Room, Meeting Room, Party Room, Picnic Area, Pool - Outdoor
Water Access N
Accessibility Elevator
Attached Garage 1
Total Parking Spaces 2
Garage Y
Building
Lot Description Cul-de-sac, Landscaping, Rural, Other
Story 1
Unit Features Garden 1 - 4 Floors
Sewer Public Sewer
Water Public
Architectural Style Craftsman
Level or Stories 1
Additional Building Above Grade, Below Grade
New Construction N
Schools
Elementary Schools Urbana
Middle Schools Urbana
High Schools Urbana
School District Frederick County Public Schools
Others
Pets Allowed Y
HOA Fee Include Insurance,Lawn Care Side,Lawn Care Rear,Lawn Care Front,Lawn Maintenance,Road Maintenance,Snow Removal,Sewer,Trash,Ext Bldg Maint,All Ground Fee,Alarm System,Water
Senior Community Yes
Age Restriction 55
Tax ID 1107599815
Ownership Condominium
Security Features Main Entrance Lock
Acceptable Financing Conventional, FHA, Cash, VA
Horse Property N
Listing Terms Conventional, FHA, Cash, VA
Financing Conventional,FHA,Cash,VA
Special Listing Condition Standard
Pets Allowed Size/Weight Restriction
Read Less
Want to know what your home might be worth? Contact us for a FREE valuation!

Our team is ready to help you sell your home for the highest possible price ASAP

Bought with Mary Garnett Ratchford • RE/MAX Plus





