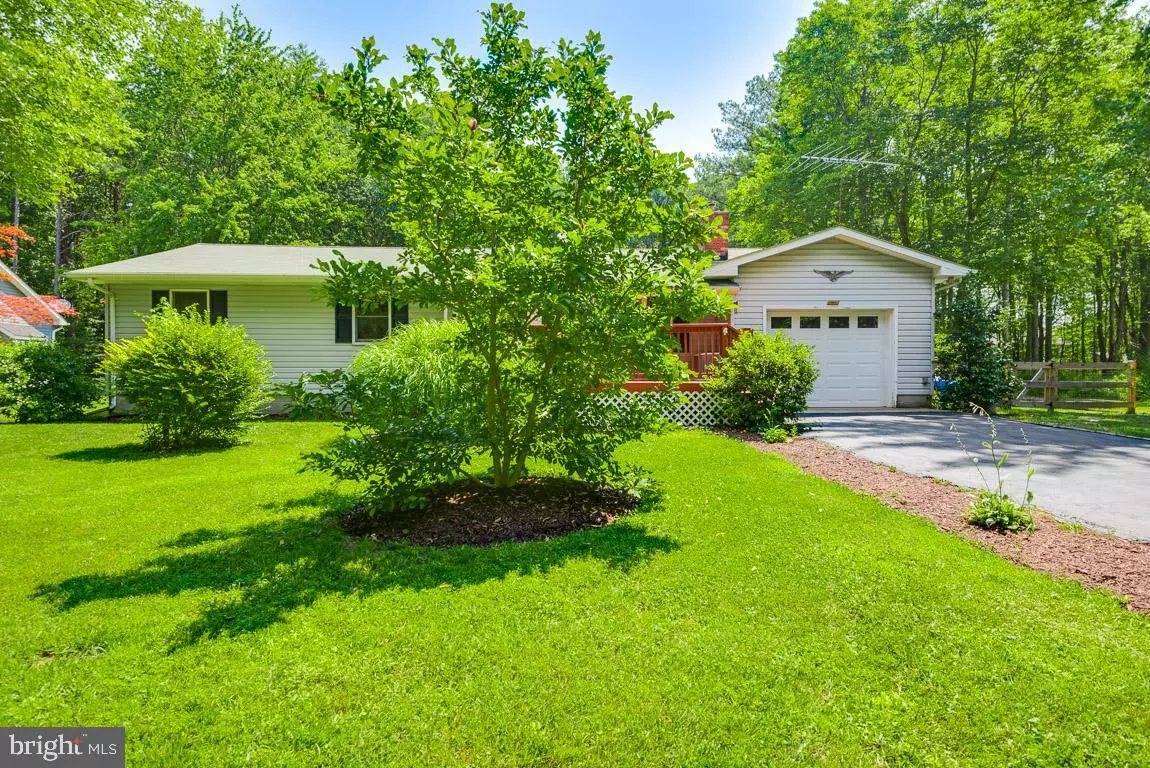$290,000
$299,900
3.3%For more information regarding the value of a property, please contact us for a free consultation.
110 CECIL RD Stevensville, MD 21666
3 Beds
2 Baths
1,364 SqFt
Key Details
Sold Price $290,000
Property Type Single Family Home
Sub Type Detached
Listing Status Sold
Purchase Type For Sale
Square Footage 1,364 sqft
Price per Sqft $212
Subdivision Kent Island Estates
MLS Listing ID MDQA144654
Sold Date 10/23/20
Style Ranch/Rambler
Bedrooms 3
Full Baths 1
Half Baths 1
HOA Fees $2/ann
HOA Y/N Y
Abv Grd Liv Area 1,364
Originating Board BRIGHT
Year Built 1974
Annual Tax Amount $2,185
Tax Year 2019
Lot Size 0.459 Acres
Acres 0.46
Property Description
Motivated Seller, Make Offer, Willing to Negotiate! Want to escape the craziness of life? This is the home for you! This adorable home is located in the waterfront/beach community of Kent Island Estates on a private road. You can sit on your front porch/deck and listen to birds or open the windows in your rear sunroom to enjoy the fresh air and peacefulness of your sizeable backyard that has limitless possibilities! Great for pets, gardening, a game of catch or laughing with friends next to a fire pit. There would also be plenty of room for friends and/or family to park because in addition to your attached garage your driveway will easily allow for several guests to park! You and your guests can come in thru the garage, kick off your sandals and quickly wash up in the new half bath located right off the garage entrance and dining area. Then sit down to a nice meal while enjoying your picturesque yard from the large dining window! Living room has a pellet stove for those extra cold nights. After swimming at the community beach or playing in the yard the laundry also has its own exterior entrance and is also perfectly located off the bedroom hallway. Come and take a tour of your future home and be sure to take the short drive down to the water and check out all the amenities this voluntary association has to offer!
Location
State MD
County Queen Annes
Zoning NC-20
Rooms
Other Rooms Sun/Florida Room
Main Level Bedrooms 3
Interior
Interior Features Attic, Ceiling Fan(s), Combination Kitchen/Dining, Family Room Off Kitchen, Wood Stove
Hot Water Electric
Heating Forced Air, Wood Burn Stove
Cooling Ceiling Fan(s), Central A/C
Flooring Hardwood, Ceramic Tile, Other
Equipment Oven/Range - Electric, Refrigerator, Washer, Dryer, Dishwasher, Exhaust Fan, Water Heater
Fireplace N
Appliance Oven/Range - Electric, Refrigerator, Washer, Dryer, Dishwasher, Exhaust Fan, Water Heater
Heat Source Electric, Oil
Laundry Main Floor
Exterior
Exterior Feature Porch(es)
Parking Features Garage - Front Entry, Garage Door Opener, Inside Access
Garage Spaces 1.0
Fence Partially, Other
Amenities Available Beach, Bike Trail, Boat Ramp, Pier/Dock, Common Grounds, Jog/Walk Path, Other
Water Access N
Accessibility None
Porch Porch(es)
Road Frontage Road Maintenance Agreement, Private
Attached Garage 1
Total Parking Spaces 1
Garage Y
Building
Lot Description Landscaping, No Thru Street, Rear Yard, SideYard(s), Front Yard
Story 1
Foundation Crawl Space
Sewer Public Sewer
Water Well
Architectural Style Ranch/Rambler
Level or Stories 1
Additional Building Above Grade, Below Grade
Structure Type Dry Wall
New Construction N
Schools
Elementary Schools Matapeake
Middle Schools Matapeake
High Schools Kent Island
School District Queen Anne'S County Public Schools
Others
HOA Fee Include Road Maintenance,Other
Senior Community No
Tax ID 1804027612
Ownership Fee Simple
SqFt Source Assessor
Acceptable Financing Cash, Conventional, FHA, USDA, VA, Other
Listing Terms Cash, Conventional, FHA, USDA, VA, Other
Financing Cash,Conventional,FHA,USDA,VA,Other
Special Listing Condition Standard
Read Less
Want to know what your home might be worth? Contact us for a FREE valuation!

Our team is ready to help you sell your home for the highest possible price ASAP

Bought with Jessica L Kilby • Long & Foster Real Estate, Inc.






