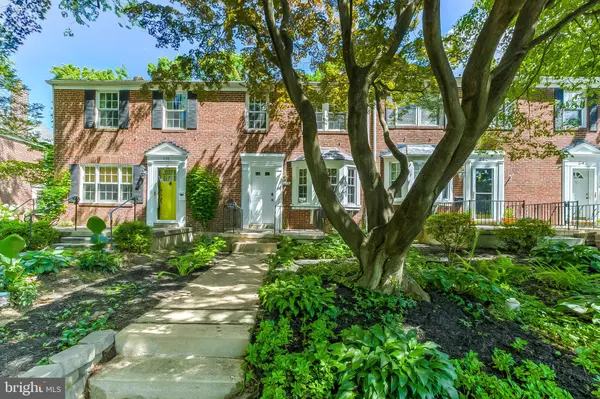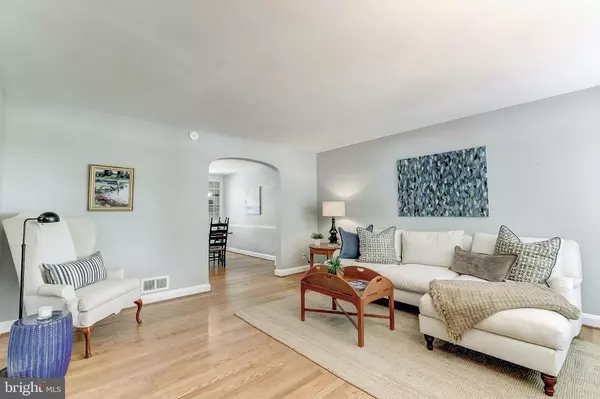$282,250
$279,900
0.8%For more information regarding the value of a property, please contact us for a free consultation.
238 STEVENSON LN Baltimore, MD 21212
3 Beds
2 Baths
1,451 SqFt
Key Details
Sold Price $282,250
Property Type Townhouse
Sub Type Interior Row/Townhouse
Listing Status Sold
Purchase Type For Sale
Square Footage 1,451 sqft
Price per Sqft $194
Subdivision Rodgers Forge
MLS Listing ID MDBC499074
Sold Date 08/25/20
Style Traditional
Bedrooms 3
Full Baths 2
HOA Y/N N
Abv Grd Liv Area 1,216
Originating Board BRIGHT
Year Built 1954
Annual Tax Amount $3,601
Tax Year 2019
Lot Size 1,938 Sqft
Acres 0.04
Property Description
This classic Rodgers Forge porch front home has been lovingly maintained & updated. The main level of this home includes wood flooring and an open floor plan with a spacious living room, dining room with built-ins and new chandelier, and an updated kitchen that is wide open to the dining room with wood cabinetry, granite counter tops, and a central island with breakfast bar. The wood flooring continues upstairs to the bedroom level that includes 3 bedrooms and an updated full bathroom with bathtub and linen closet. The finished lower level of this home expands the living space with a bonus room with limitless possibilities (family room, den, office, play room, private guest room- the choice is yours). A second updated full bathroom with shower, and a laundry/utility room for storage completes the lower level. Out back is a flagstone patio, a rear deck off of the kitchen, and a large low maintenance yard to enjoy the outdoors. Located on a lovely tree-lined street with easy parking in walkable Rodgers Forge this home is conveniently close to shopping and dining, is priced to sell & is a must see.
Location
State MD
County Baltimore
Zoning CHECK WITH THE COUNTY
Direction South
Rooms
Other Rooms Living Room, Dining Room, Primary Bedroom, Bedroom 2, Bedroom 3, Kitchen, Family Room, Basement, Bathroom 1, Bathroom 2
Basement Partially Finished, Interior Access, Outside Entrance
Interior
Interior Features Built-Ins, Ceiling Fan(s), Chair Railings, Dining Area, Floor Plan - Open, Recessed Lighting, Bathroom - Tub Shower, Upgraded Countertops, Wood Floors, Attic, Formal/Separate Dining Room
Hot Water Natural Gas
Heating Forced Air
Cooling Central A/C
Flooring Hardwood, Ceramic Tile
Equipment Dishwasher, Dryer, Oven/Range - Gas, Refrigerator, Washer
Fireplace N
Window Features Bay/Bow,Double Hung
Appliance Dishwasher, Dryer, Oven/Range - Gas, Refrigerator, Washer
Heat Source Natural Gas
Laundry Has Laundry, Basement
Exterior
Exterior Feature Deck(s), Porch(es)
Water Access N
Roof Type Slate
Accessibility None
Porch Deck(s), Porch(es)
Garage N
Building
Story 3
Sewer Public Sewer
Water Public
Architectural Style Traditional
Level or Stories 3
Additional Building Above Grade, Below Grade
New Construction N
Schools
School District Baltimore County Public Schools
Others
Senior Community No
Tax ID 04090916750660
Ownership Fee Simple
SqFt Source Assessor
Special Listing Condition Standard
Read Less
Want to know what your home might be worth? Contact us for a FREE valuation!

Our team is ready to help you sell your home for the highest possible price ASAP

Bought with Stephen Travieso • Coldwell Banker Realty






