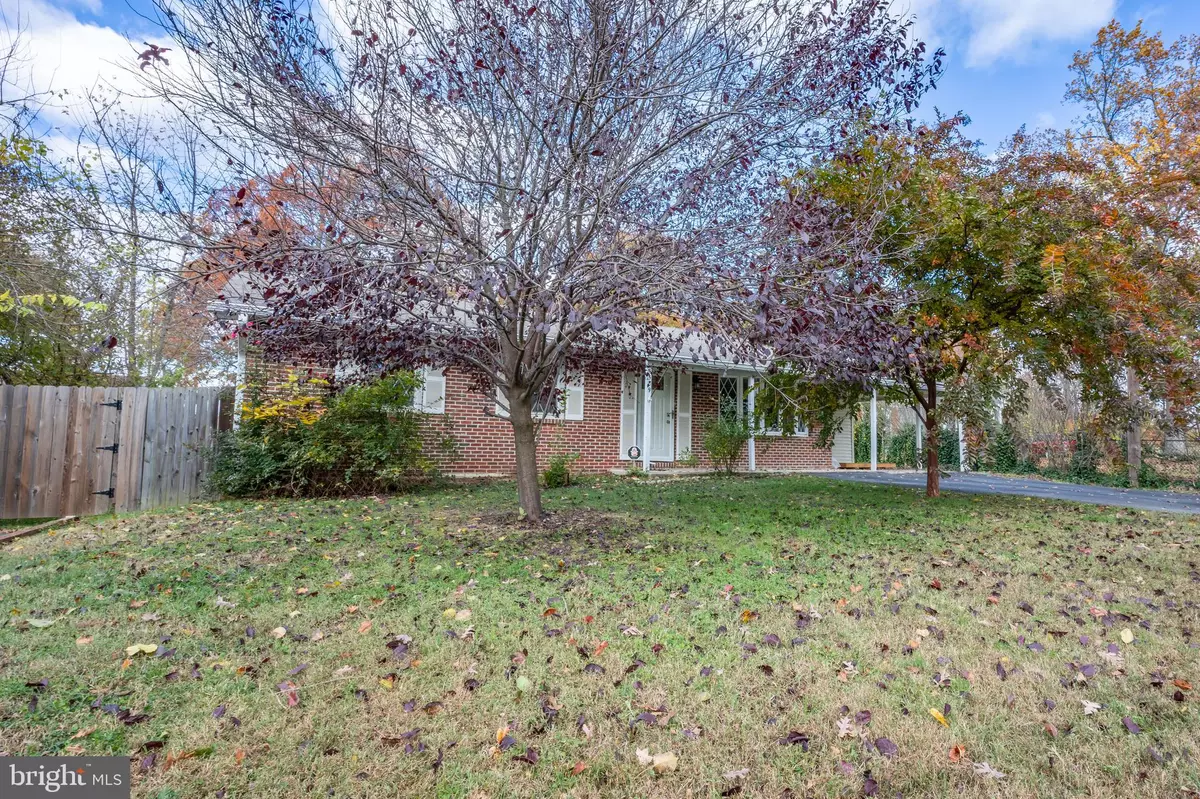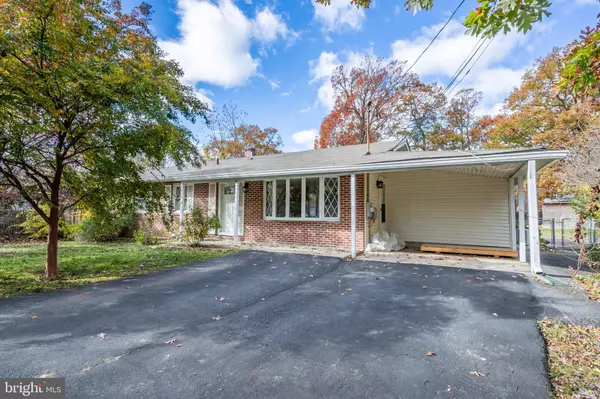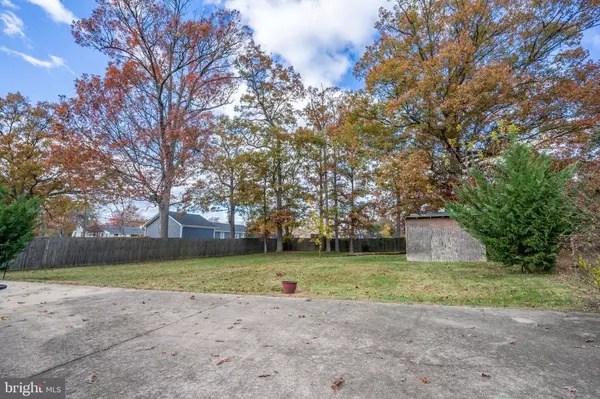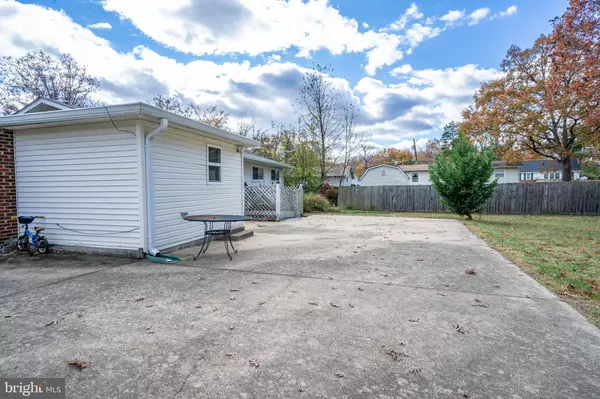$399,000
$375,000
6.4%For more information regarding the value of a property, please contact us for a free consultation.
7509 PUTT RD Fort Washington, MD 20744
5 Beds
4 Baths
2,421 SqFt
Key Details
Sold Price $399,000
Property Type Single Family Home
Sub Type Detached
Listing Status Sold
Purchase Type For Sale
Square Footage 2,421 sqft
Price per Sqft $164
Subdivision Paynes
MLS Listing ID MDPG2018206
Sold Date 12/07/21
Style Ranch/Rambler
Bedrooms 5
Full Baths 4
HOA Y/N N
Abv Grd Liv Area 1,468
Originating Board BRIGHT
Year Built 1965
Tax Year 2021
Lot Size 0.375 Acres
Acres 0.38
Property Description
What looks like a regular brick ranch on the outside is really a four bedroom, four full bathroom rambler in disguise! Nestled on a quiet, dead end street on a massive, fenced lot, this home is beckoning for a big family to call it their own.
Walk in to your nicely appointed kitchen featuring a large bay window and eat-in breakfast nook, stainless steel appliances, and granite countertops. Just off the kitchen, youll find an open dining and living area with hardwood floors and a backyard view. Adjacent to the living space is the main levels first master bedroom, this one with a fireplace and en suite bathroom and soaking tub. You could also use the area as a family room your choice!
Down the hall, youll find the second master bedroom suite with a full bathroom and ample closet storage. Two additional and sizeable bedrooms share a full bathroom to round out the main level.
The walkout basement boasts a light and bright recreation room, perfect for entertaining or exercising, the fifth bedroom and another full bathroom. Storage space abounds in two separate areas, one with cabinets and a sink, the other with the washer and dryer.
Other highlights include new carpet throughout, a carport and backyard shed. Close to Allentown Splash, Tennis and Fitness Park, Giant Food, Henson Creek Golf Course, National Harbor, Tanger Outlets, Interstate 495, and Indian Head Highway. *OFFERS DUE 11/22/21 @ 9PM*
Location
State MD
County Prince Georges
Zoning R80
Rooms
Basement Fully Finished, Outside Entrance, Sump Pump, Walkout Stairs
Main Level Bedrooms 4
Interior
Interior Features Dining Area, Combination Dining/Living, Entry Level Bedroom, Primary Bath(s), Wood Floors, Floor Plan - Traditional
Hot Water 60+ Gallon Tank, Natural Gas
Heating Forced Air
Cooling Ceiling Fan(s), Central A/C
Fireplaces Number 1
Equipment Dishwasher, Stove
Fireplace Y
Appliance Dishwasher, Stove
Heat Source Other
Exterior
Garage Spaces 4.0
Water Access N
Accessibility None
Total Parking Spaces 4
Garage N
Building
Story 2
Foundation Other
Sewer Public Sewer
Water Public
Architectural Style Ranch/Rambler
Level or Stories 2
Additional Building Above Grade, Below Grade
New Construction N
Schools
School District Prince George'S County Public Schools
Others
Senior Community No
Tax ID 17090850370
Ownership Fee Simple
SqFt Source Assessor
Horse Property N
Special Listing Condition Standard
Read Less
Want to know what your home might be worth? Contact us for a FREE valuation!

Our team is ready to help you sell your home for the highest possible price ASAP

Bought with Donovan Tyson • Compass





