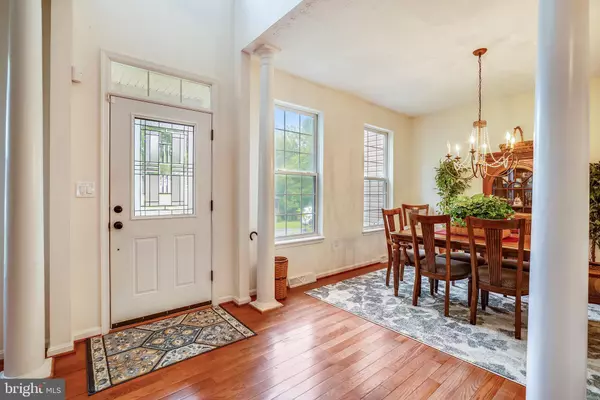$600,000
$595,000
0.8%For more information regarding the value of a property, please contact us for a free consultation.
1213 MILLSTONE CT Eldersburg, MD 21784
5 Beds
4 Baths
3,568 SqFt
Key Details
Sold Price $600,000
Property Type Single Family Home
Sub Type Detached
Listing Status Sold
Purchase Type For Sale
Square Footage 3,568 sqft
Price per Sqft $168
Subdivision Stone Manor
MLS Listing ID MDCR196924
Sold Date 07/17/20
Style Colonial
Bedrooms 5
Full Baths 4
HOA Fees $58/qua
HOA Y/N Y
Abv Grd Liv Area 2,768
Originating Board BRIGHT
Year Built 2000
Annual Tax Amount $5,608
Tax Year 2019
Lot Size 0.419 Acres
Acres 0.42
Property Description
Don't miss out on this beautiful open-floor plan single-family home, placed on a cul de sac that backs to woods. Open the front door to a sun drench foyer & prepare to be impressed by the spacious layout of the entryway. This 5 bedroom, 4 bath home features hard wood floors throughout the main level, plenty of windows that allow in natural light, a bedroom on the main level, with with an eat-in kitchen that overlooks the spacious family room with wood burning fireplace, and opens to the private backyard deck. This 4000 plus square foot home was designed for those who love to home entertain.Other features include a two-car attached garage, fully finished walkout basement featuring, game room/office, bar, full bath and plenty of storage.You must see this beautiful, lovingly cared for home!
Location
State MD
County Carroll
Rooms
Other Rooms Game Room, Family Room
Basement Fully Finished, Full, Outside Entrance, Interior Access, Rear Entrance
Main Level Bedrooms 1
Interior
Heating Central
Cooling Central A/C
Fireplaces Number 1
Heat Source Natural Gas
Exterior
Parking Features Garage - Front Entry
Garage Spaces 2.0
Water Access N
Accessibility None
Attached Garage 2
Total Parking Spaces 2
Garage Y
Building
Story 3
Sewer Public Sewer
Water Public
Architectural Style Colonial
Level or Stories 3
Additional Building Above Grade, Below Grade
New Construction N
Schools
Elementary Schools Freedom District
Middle Schools Oklahoma Road
High Schools Liberty
School District Carroll County Public Schools
Others
Senior Community No
Tax ID 0705095662
Ownership Fee Simple
SqFt Source Assessor
Horse Property N
Special Listing Condition Standard
Read Less
Want to know what your home might be worth? Contact us for a FREE valuation!

Our team is ready to help you sell your home for the highest possible price ASAP

Bought with Mark Bastress • Keller Williams Legacy West






