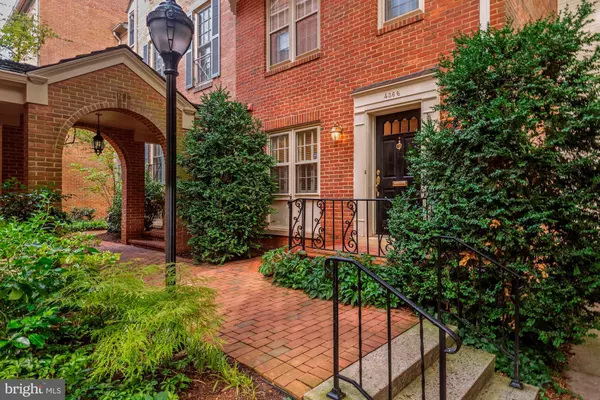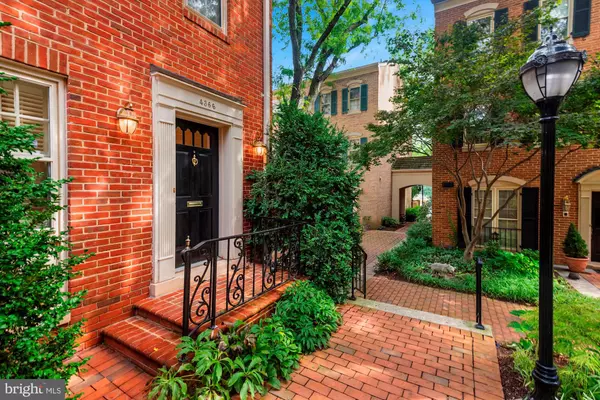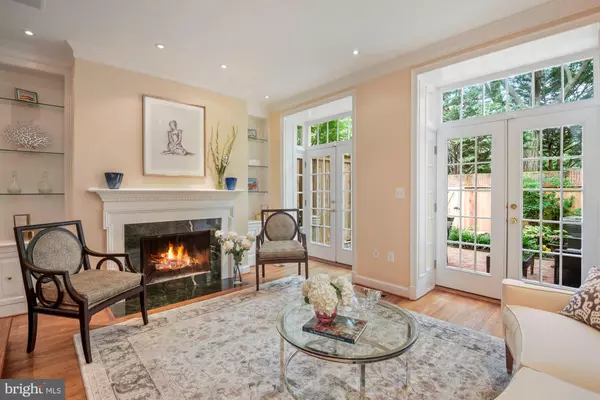$1,100,000
$1,129,000
2.6%For more information regarding the value of a property, please contact us for a free consultation.
4366 WESTOVER PL NW Washington, DC 20016
3 Beds
4 Baths
2,403 SqFt
Key Details
Sold Price $1,100,000
Property Type Townhouse
Sub Type Interior Row/Townhouse
Listing Status Sold
Purchase Type For Sale
Square Footage 2,403 sqft
Price per Sqft $457
Subdivision Wesley Heights
MLS Listing ID DCDC479718
Sold Date 08/26/20
Style Federal,Traditional
Bedrooms 3
Full Baths 3
Half Baths 1
HOA Fees $190
HOA Y/N Y
Abv Grd Liv Area 1,890
Originating Board BRIGHT
Year Built 1979
Annual Tax Amount $8,512
Tax Year 2019
Lot Size 1,135 Sqft
Acres 0.03
Property Description
EXCITING NEW RENOVATIONS THROUGHOUT in this sought-after Westover Place. One of the best gated neighborhoods in DC located between New Mexico and Massachusetts Avenue. This beautiful 3 bedroom and 3 and bath home is a bright and sunny gem. Located in a nicely wooded landscaped courtyard of Westover Place, 4366 features high ceilings, wood floors, deep crown molding, built-ins, two sets of French doors and a private patio for quiet gatherings or larger entertaining . The main floor includes a foyer with renovated half bath, eat-in kitchen with stainless steel appliances, a large bright dining room and a very large living room with wood-burning fireplace. French doors are off the living room leading to the private patio. The second level has a very large master bedroom suite with separate sitting room and fully renovated bathroom. The top floor has two large bedrooms and a fully-renovated bathroom featuring a wall-to-wall double sink. The downstairs has a bonus room which can be used as an office, exercise room or bedroom. There is a separate renovated bath, a fully renovated large laundry room and a beautifully appointed recreation/family room. Sunny and bright, this home offers something for everyone!
Location
State DC
County Washington
Zoning 3
Rooms
Other Rooms Living Room, Dining Room, Primary Bedroom, Sitting Room, Kitchen, Den, Laundry, Recreation Room, Bathroom 1, Bathroom 2, Bonus Room, Primary Bathroom
Basement Interior Access, Fully Finished
Interior
Interior Features Breakfast Area, Built-Ins, Carpet, Chair Railings, Crown Moldings, Dining Area, Formal/Separate Dining Room, Kitchen - Eat-In, Primary Bath(s), Recessed Lighting, Stall Shower, Walk-in Closet(s), Window Treatments, Upgraded Countertops
Hot Water Electric
Heating Heat Pump(s)
Cooling Central A/C
Flooring Hardwood, Ceramic Tile, Laminated, Partially Carpeted
Fireplaces Number 1
Fireplaces Type Wood
Equipment Built-In Microwave, Built-In Range, Dishwasher, Disposal, Dryer, Dryer - Electric, Oven/Range - Gas, Refrigerator, Washer, Water Heater
Fireplace Y
Appliance Built-In Microwave, Built-In Range, Dishwasher, Disposal, Dryer, Dryer - Electric, Oven/Range - Gas, Refrigerator, Washer, Water Heater
Heat Source Electric
Laundry Lower Floor
Exterior
Utilities Available Fiber Optics Available, Electric Available
Water Access N
Roof Type Shingle
Accessibility None
Garage N
Building
Story 4
Sewer Public Sewer
Water Public
Architectural Style Federal, Traditional
Level or Stories 4
Additional Building Above Grade, Below Grade
New Construction N
Schools
Elementary Schools Horace Mann
High Schools Jackson-Reed
School District District Of Columbia Public Schools
Others
HOA Fee Include Trash,Lawn Maintenance,Security Gate,Reserve Funds
Senior Community No
Tax ID 1601//0928
Ownership Fee Simple
SqFt Source Assessor
Security Features Security Gate
Special Listing Condition Standard
Read Less
Want to know what your home might be worth? Contact us for a FREE valuation!

Our team is ready to help you sell your home for the highest possible price ASAP

Bought with Lixin Yin • Libra Realty, LLC






