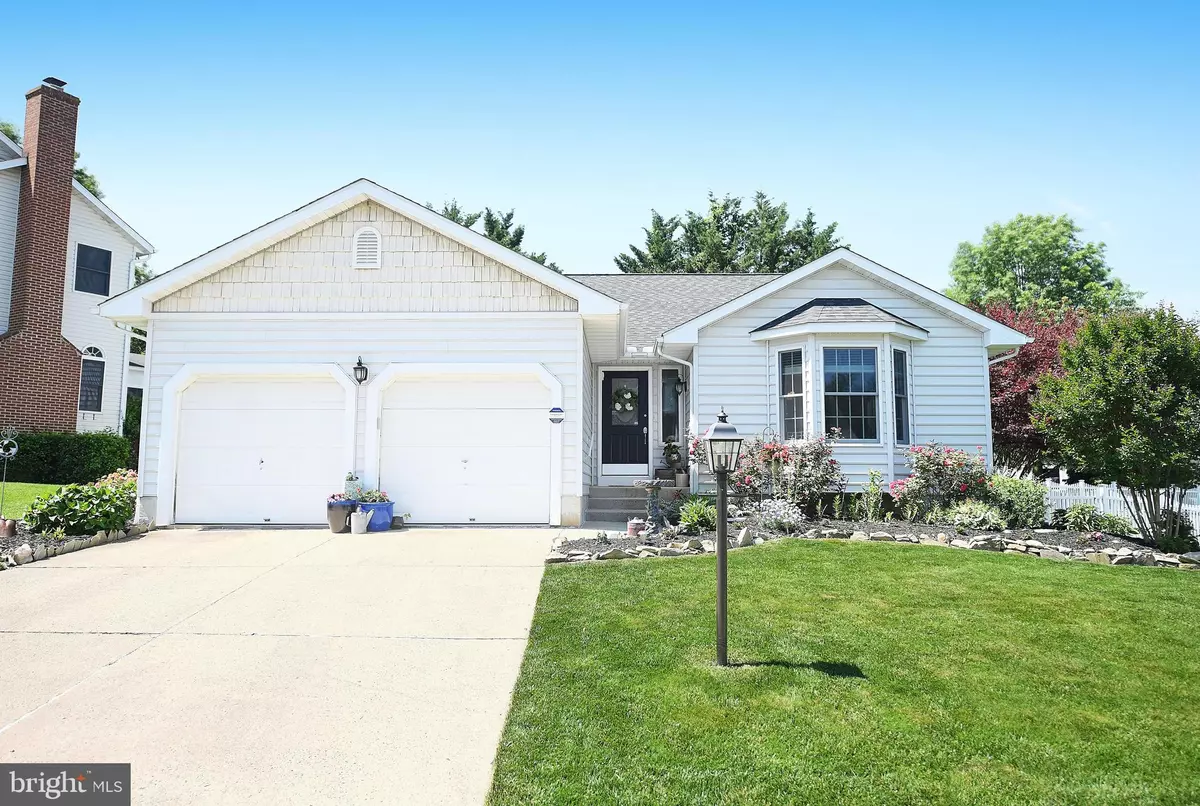$350,000
$350,000
For more information regarding the value of a property, please contact us for a free consultation.
903 DELRAY DR Forest Hill, MD 21050
3 Beds
2 Baths
1,808 SqFt
Key Details
Sold Price $350,000
Property Type Single Family Home
Sub Type Detached
Listing Status Sold
Purchase Type For Sale
Square Footage 1,808 sqft
Price per Sqft $193
Subdivision Forest Lakes
MLS Listing ID MDHR247754
Sold Date 07/24/20
Style Ranch/Rambler
Bedrooms 3
Full Baths 2
HOA Fees $7/ann
HOA Y/N Y
Abv Grd Liv Area 1,808
Originating Board BRIGHT
Year Built 1995
Annual Tax Amount $3,397
Tax Year 2019
Lot Size 8,513 Sqft
Acres 0.2
Property Description
TAKE A LOOK AT THE PICTURES! ENJOY ONE LEVEL LIVING IN THIS WELL MAINTAINED AND IMPROVED 1,808 SQ. FT RANCHER WITH 3 BEDROOMS AND 2 BATHS. HARDWOOD ENTRY FOYER, LIVING ROOM WITH BAY WINDOW IN FRONT, DINING ROOM OPEN TO LIVING ROOM, FIRST FLOOR FAMILY ROOM WITH ANDERSON SLIDER TO STAMPED CONCRETE PATIO ('12), KITCHEN WITH RECENT STAINLESS STEEL APPLIANCES, GAS COOKING WITH DOUBLE OVEN, AN ABUNDANCE OF UPGRADED OAK CABINETS, TABLE SPACE AND LAMINATE FLOOR. MASTER BEDROOM WITH DOUBLE DOOR ENTRY, WALK-IN CLOSET AND SHOWER BATH. HALL BATH REMODELED IN '18, FIRST FLOOR LAUNDRY ROOM WITH WINDOW & GAS HOT WATER HEATER. EXTERIOR WITH PATIO, FENCED YARD AND LANDSCAPING. FOUR FOOT CRAWL SPACE WITH CONCRETE FLOOR FOR STORAGE. UPDATES INCLUDE CARRIER GAS FURNACE 1/20, CARRIER AIR CONDITIONER 4/19, ARCHITECTURAL ROOF '12, FENCE '13 , SECURITY SYSTEM '17 AND MORE! ONE YEAR CINCH WARRANTY WITH $100 DEDUCTIBLE. BROCHURE AND PLAT IN DOCUMENTS
Location
State MD
County Harford
Zoning R2
Rooms
Other Rooms Living Room, Dining Room, Primary Bedroom, Bedroom 2, Bedroom 3, Kitchen, Family Room, Foyer, Laundry
Main Level Bedrooms 3
Interior
Interior Features Carpet, Ceiling Fan(s), Chair Railings, Combination Dining/Living, Entry Level Bedroom, Walk-in Closet(s), Wood Floors, Kitchen - Table Space
Hot Water Natural Gas
Heating Forced Air
Cooling Central A/C, Ceiling Fan(s)
Equipment Built-In Microwave, Dishwasher, Disposal, Dryer, Exhaust Fan, Icemaker, Oven - Self Cleaning, Oven/Range - Gas, Refrigerator, Washer, Water Heater
Fireplace N
Window Features Double Hung,Double Pane,Screens
Appliance Built-In Microwave, Dishwasher, Disposal, Dryer, Exhaust Fan, Icemaker, Oven - Self Cleaning, Oven/Range - Gas, Refrigerator, Washer, Water Heater
Heat Source Natural Gas
Laundry Main Floor
Exterior
Parking Features Garage - Front Entry, Garage Door Opener
Garage Spaces 4.0
Amenities Available Common Grounds
Water Access N
Roof Type Architectural Shingle
Accessibility Level Entry - Main
Attached Garage 2
Total Parking Spaces 4
Garage Y
Building
Story 1
Foundation Crawl Space, Concrete Perimeter
Sewer Public Sewer
Water Public
Architectural Style Ranch/Rambler
Level or Stories 1
Additional Building Above Grade, Below Grade
New Construction N
Schools
Elementary Schools Forest Lakes
Middle Schools Bel Air
High Schools Bel Air
School District Harford County Public Schools
Others
Pets Allowed Y
HOA Fee Include Common Area Maintenance,Insurance
Senior Community No
Tax ID 1303268993
Ownership Fee Simple
SqFt Source Assessor
Security Features Monitored,Motion Detectors,Security System
Acceptable Financing Cash, Conventional, FHA, VA
Horse Property N
Listing Terms Cash, Conventional, FHA, VA
Financing Cash,Conventional,FHA,VA
Special Listing Condition Standard
Pets Allowed Cats OK, Dogs OK
Read Less
Want to know what your home might be worth? Contact us for a FREE valuation!

Our team is ready to help you sell your home for the highest possible price ASAP

Bought with Shannon L Bowers • American Premier Realty, LLC






