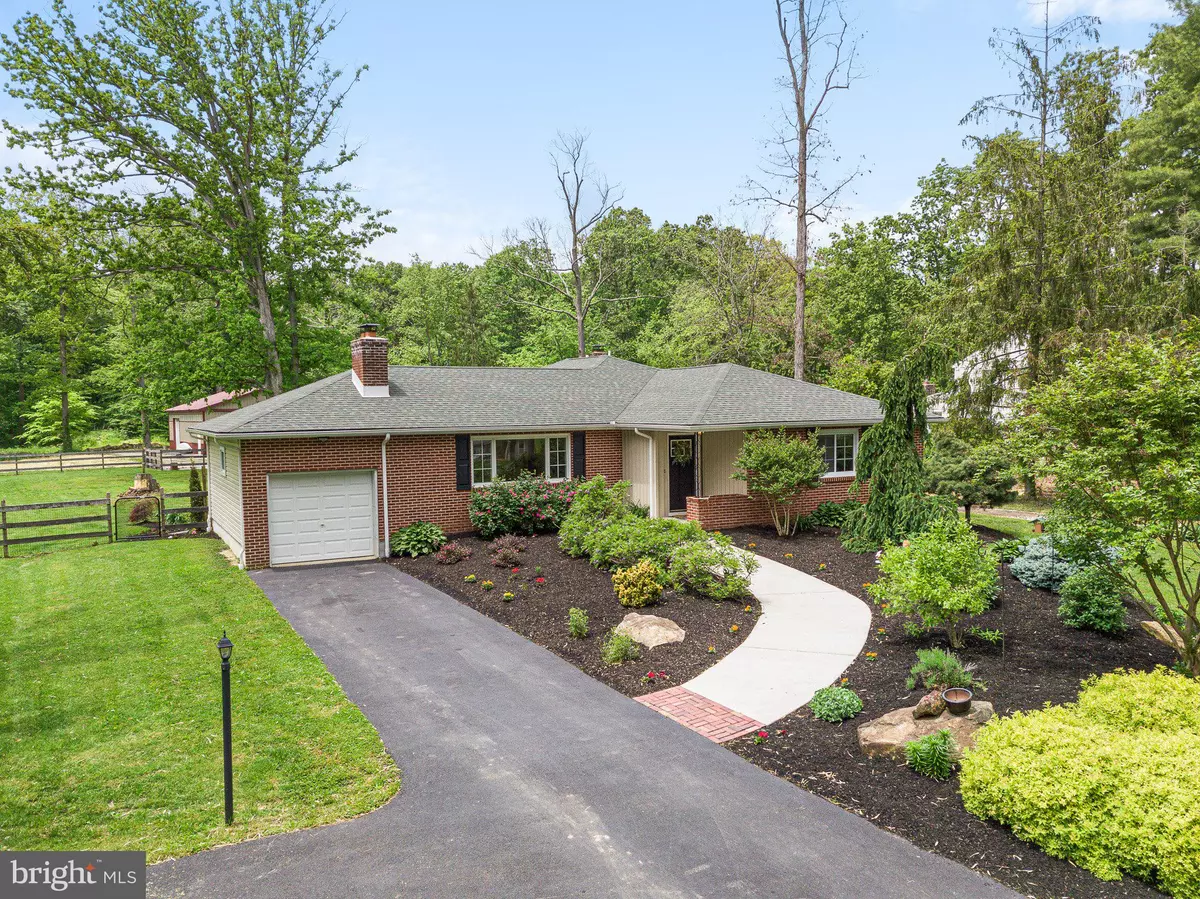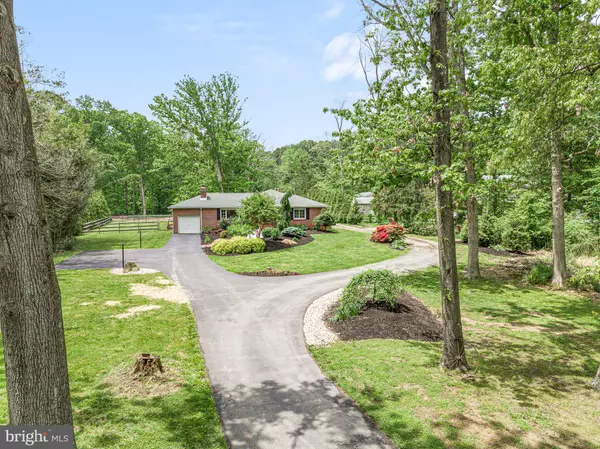$415,000
$424,900
2.3%For more information regarding the value of a property, please contact us for a free consultation.
351 CATSWAMP RD Elkton, MD 21921
4 Beds
2 Baths
2,316 SqFt
Key Details
Sold Price $415,000
Property Type Single Family Home
Sub Type Detached
Listing Status Sold
Purchase Type For Sale
Square Footage 2,316 sqft
Price per Sqft $179
MLS Listing ID MDCC2004992
Sold Date 09/01/22
Style Ranch/Rambler
Bedrooms 4
Full Baths 2
HOA Y/N N
Abv Grd Liv Area 1,776
Originating Board BRIGHT
Year Built 1963
Annual Tax Amount $2,826
Tax Year 2022
Lot Size 2.000 Acres
Acres 2.0
Property Description
FOLLOW MY HEELS to this updated brick rancher on a private, 2 acre property, minutes from Newark and Fair Hill. The secluded property features a 36'x52' pole building with 10' lean-to, 12' ceilings, electric and water, and surrounding gravel parking area to hold all of your toys or equipment. Enjoy the convenience of single floor living. The living room features custom built-ins , wood burning fire place and beautiful hardwood flooring. The open kitchen with eat-up bar leads to a family room with wood stove and glass sliders that lead to back yard and patio. Owner's suite with double closets and an updated full bath plus three additional bedrooms and a hall bath complete the main level. The partially finished, walk- up basement includes a wood stove with stone wall accent and built in bar for entertaining and relaxing. The fenced back yard with a patio is ready for you to enjoy the peace and quiet of the outdoors. Just minutes from Main Street Newark, dining, shopping, attractions, U of D campus, Fair Hill Natural Resources Areas and more! Call for a showing today.
Location
State MD
County Cecil
Zoning LDR
Rooms
Basement Connecting Stairway, Outside Entrance, Sump Pump, Full
Main Level Bedrooms 4
Interior
Interior Features Attic, Kitchen - Table Space, Window Treatments, Wood Stove
Hot Water Electric
Cooling Central A/C
Flooring Hardwood, Carpet
Fireplaces Number 2
Fireplaces Type Mantel(s), Screen
Fireplace Y
Heat Source Oil
Exterior
Exterior Feature Patio(s)
Parking Features Garage - Front Entry
Garage Spaces 5.0
Fence Wood
Water Access N
View Garden/Lawn, Trees/Woods
Roof Type Shingle
Accessibility Level Entry - Main
Porch Patio(s)
Attached Garage 1
Total Parking Spaces 5
Garage Y
Building
Story 2
Foundation Permanent
Sewer Gravity Sept Fld
Water Well
Architectural Style Ranch/Rambler
Level or Stories 2
Additional Building Above Grade, Below Grade
Structure Type Dry Wall
New Construction N
Schools
Elementary Schools Cecil Manor
Middle Schools Cherry Hill
High Schools Elkton
School District Cecil County Public Schools
Others
Senior Community No
Tax ID 0804019466
Ownership Fee Simple
SqFt Source Assessor
Acceptable Financing Cash, Conventional, FHA, USDA, VA
Listing Terms Cash, Conventional, FHA, USDA, VA
Financing Cash,Conventional,FHA,USDA,VA
Special Listing Condition Standard
Read Less
Want to know what your home might be worth? Contact us for a FREE valuation!

Our team is ready to help you sell your home for the highest possible price ASAP

Bought with Kristin N Lewis • Integrity Real Estate





