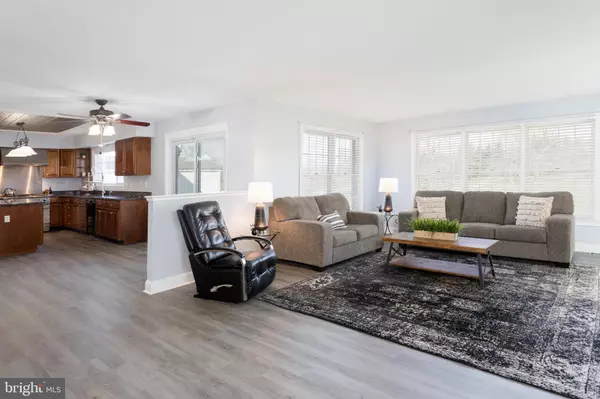$475,000
$475,000
For more information regarding the value of a property, please contact us for a free consultation.
122 GINA CT Elkton, MD 21921
4 Beds
3 Baths
3,686 SqFt
Key Details
Sold Price $475,000
Property Type Single Family Home
Sub Type Detached
Listing Status Sold
Purchase Type For Sale
Square Footage 3,686 sqft
Price per Sqft $128
Subdivision Wyn Lea
MLS Listing ID MDCC171822
Sold Date 12/14/20
Style Colonial
Bedrooms 4
Full Baths 2
Half Baths 1
HOA Y/N N
Abv Grd Liv Area 3,686
Originating Board BRIGHT
Year Built 1990
Annual Tax Amount $4,880
Tax Year 2020
Lot Size 2.670 Acres
Acres 2.67
Property Description
Once you turn into the gorgeous tree lined entrance of Wyn Lea, you'll know you're home! Follow further to find this gorgeous brick colonial estate on a 2.67 acre manicured property. Once inside, the main level features a grand foyer, formal living room and dining room which leads into the large eat-in kitchen with gas range, granite countertops, stainless appliances, and large center island. The open layout connects to the family room which is accentuated by a brick fireplace and french doors that lead to the outdoor patio. Spacious, grand sunken Florida room offers cathedral ceilings, tile floors and two double door entry ways to the rear patio. The owner's suite features a walk-in dressing room/closets, private bath with soaking tub, shower and additional vanity area. Upper level offers widows walk to enjoy pastoral views, three additional bedrooms and an updated bath with custom tile shower and dual vanity. Two-car garage which connects to large mud/laundry room which also offers exterior access. Large basement is ready to be finished if you desire additional living space. Recent updates include vinyl planking on main level and new carpet on upper level, most rooms have been recently custom painted, air conditioning unit and Rinnai instant water heater installed in 2018. There are so many great features to explore within this private Fair Hill property.
Location
State MD
County Cecil
Zoning RR
Rooms
Basement Connecting Stairway, Unfinished
Interior
Interior Features Carpet, Ceiling Fan(s), Dining Area, Family Room Off Kitchen, Floor Plan - Open, Formal/Separate Dining Room, Kitchen - Gourmet, Kitchen - Island, Kitchen - Table Space, Pantry, Upgraded Countertops, Walk-in Closet(s)
Hot Water Instant Hot Water
Heating Central
Cooling Central A/C
Flooring Carpet, Laminated, Ceramic Tile
Fireplaces Number 1
Fireplaces Type Brick
Equipment Six Burner Stove, Oven/Range - Gas, Stainless Steel Appliances, Water Heater - Tankless, Range Hood, Refrigerator
Fireplace Y
Window Features Double Pane
Appliance Six Burner Stove, Oven/Range - Gas, Stainless Steel Appliances, Water Heater - Tankless, Range Hood, Refrigerator
Heat Source Propane - Owned
Laundry Main Floor
Exterior
Exterior Feature Patio(s)
Parking Features Garage - Side Entry, Oversized
Garage Spaces 2.0
Water Access N
View Garden/Lawn
Roof Type Shingle
Accessibility None
Porch Patio(s)
Attached Garage 2
Total Parking Spaces 2
Garage Y
Building
Story 3
Sewer Gravity Sept Fld
Water Well
Architectural Style Colonial
Level or Stories 3
Additional Building Above Grade, Below Grade
Structure Type Dry Wall,Vaulted Ceilings
New Construction N
Schools
Elementary Schools Leeds
High Schools Rising Sun
School District Cecil County Public Schools
Others
Senior Community No
Tax ID 0804031512
Ownership Fee Simple
SqFt Source Assessor
Acceptable Financing Cash, VA, USDA, FHA
Listing Terms Cash, VA, USDA, FHA
Financing Cash,VA,USDA,FHA
Special Listing Condition Standard
Read Less
Want to know what your home might be worth? Contact us for a FREE valuation!

Our team is ready to help you sell your home for the highest possible price ASAP

Bought with Kristin N Lewis • Integrity Real Estate






