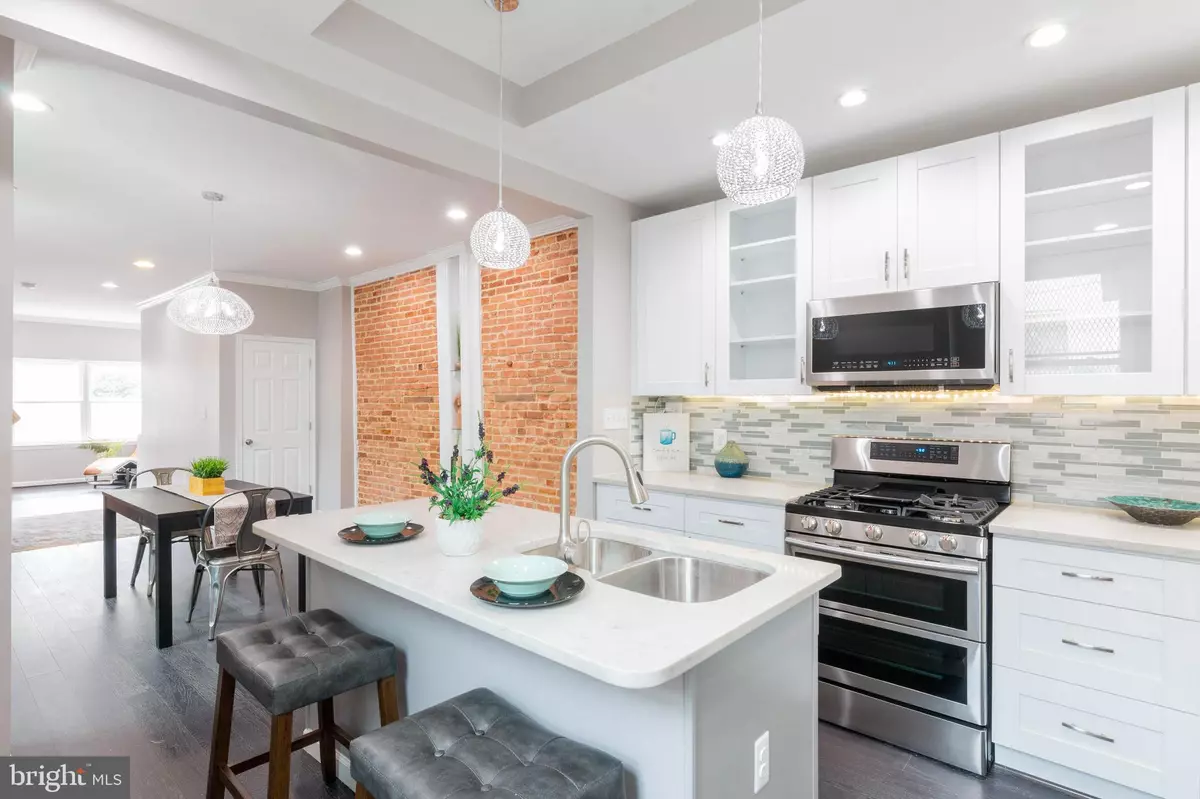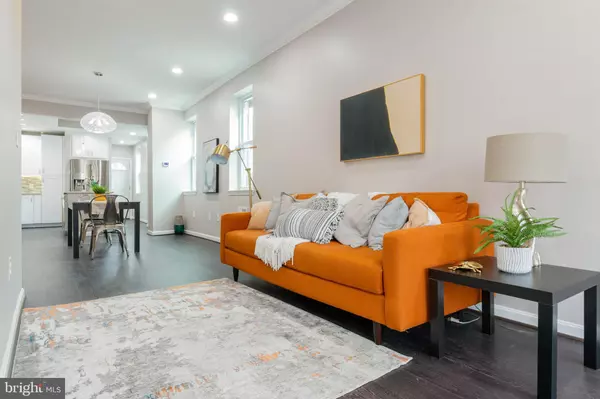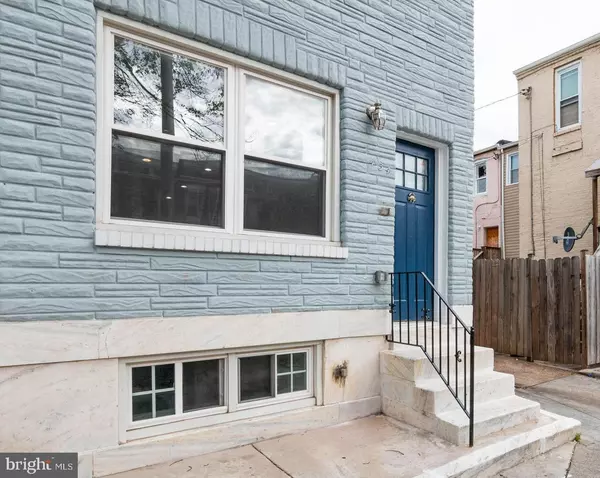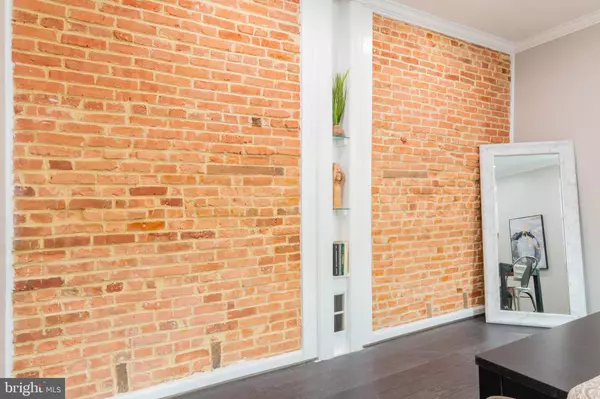$209,000
$209,000
For more information regarding the value of a property, please contact us for a free consultation.
434 N MILTON AVE Baltimore, MD 21224
3 Beds
4 Baths
1,828 SqFt
Key Details
Sold Price $209,000
Property Type Townhouse
Sub Type End of Row/Townhouse
Listing Status Sold
Purchase Type For Sale
Square Footage 1,828 sqft
Price per Sqft $114
Subdivision Patterson Park
MLS Listing ID MDBA510652
Sold Date 12/21/20
Style Traditional
Bedrooms 3
Full Baths 3
Half Baths 1
HOA Y/N N
Abv Grd Liv Area 1,428
Originating Board BRIGHT
Year Built 1880
Annual Tax Amount $2,119
Tax Year 2020
Property Description
Huge Price Drop! In walking distance to Patterson Park and Johns Hopkins . This home recalls Old world charm with it's Original Marble steps opening to a completely Updated living Space . It Boasts an open floor plan with wood floors throughout and all the bells and whistles which Include, a well appointed kitchen with quarts counter tops, state of the art Samsung appliances, Bluetooth pair-able thermostat and lighting that Plays Music! not to mention a dedicated USB charging port that's right on the Kitchen Island! Upstairs not only is there a Master Suite with a private bathroom and a deck but there's enough space for the whole family or a couple of roommates. For everyone's convenience there's an upstairs and a downstairs laundry! The basement which is the length of the house, has it's own separate living space with it's own entrance, and for added convenience possible parking in the rear!
Location
State MD
County Baltimore City
Zoning R-8
Rooms
Other Rooms Family Room, Laundry
Basement Fully Finished, Sump Pump, Connecting Stairway
Interior
Interior Features Floor Plan - Open, Kitchen - Island
Hot Water None
Heating Hot Water
Cooling Central A/C
Flooring Wood, Ceramic Tile
Equipment Built-In Microwave, Dishwasher, Disposal, Dryer - Electric, Energy Efficient Appliances, Oven/Range - Gas
Appliance Built-In Microwave, Dishwasher, Disposal, Dryer - Electric, Energy Efficient Appliances, Oven/Range - Gas
Heat Source Natural Gas
Laundry Upper Floor, Basement
Exterior
Utilities Available Natural Gas Available
Water Access N
Roof Type Shingle
Accessibility None
Garage N
Building
Story 3
Sewer Public Sewer
Water Public
Architectural Style Traditional
Level or Stories 3
Additional Building Above Grade, Below Grade
Structure Type 9'+ Ceilings,Dry Wall
New Construction N
Schools
Elementary Schools Commodore John Rogers Elementary-Middle School
Middle Schools Booker T. Washington
High Schools Augusta Fells Savage Institute Of Visual Arts
School District Baltimore City Public Schools
Others
Senior Community No
Tax ID 0306031672 045
Ownership Fee Simple
SqFt Source Assessor
Acceptable Financing Cash, Conventional, FHA, VA
Horse Property N
Listing Terms Cash, Conventional, FHA, VA
Financing Cash,Conventional,FHA,VA
Special Listing Condition Standard
Read Less
Want to know what your home might be worth? Contact us for a FREE valuation!

Our team is ready to help you sell your home for the highest possible price ASAP

Bought with Drusilla Yokum • Coldwell Banker Realty





