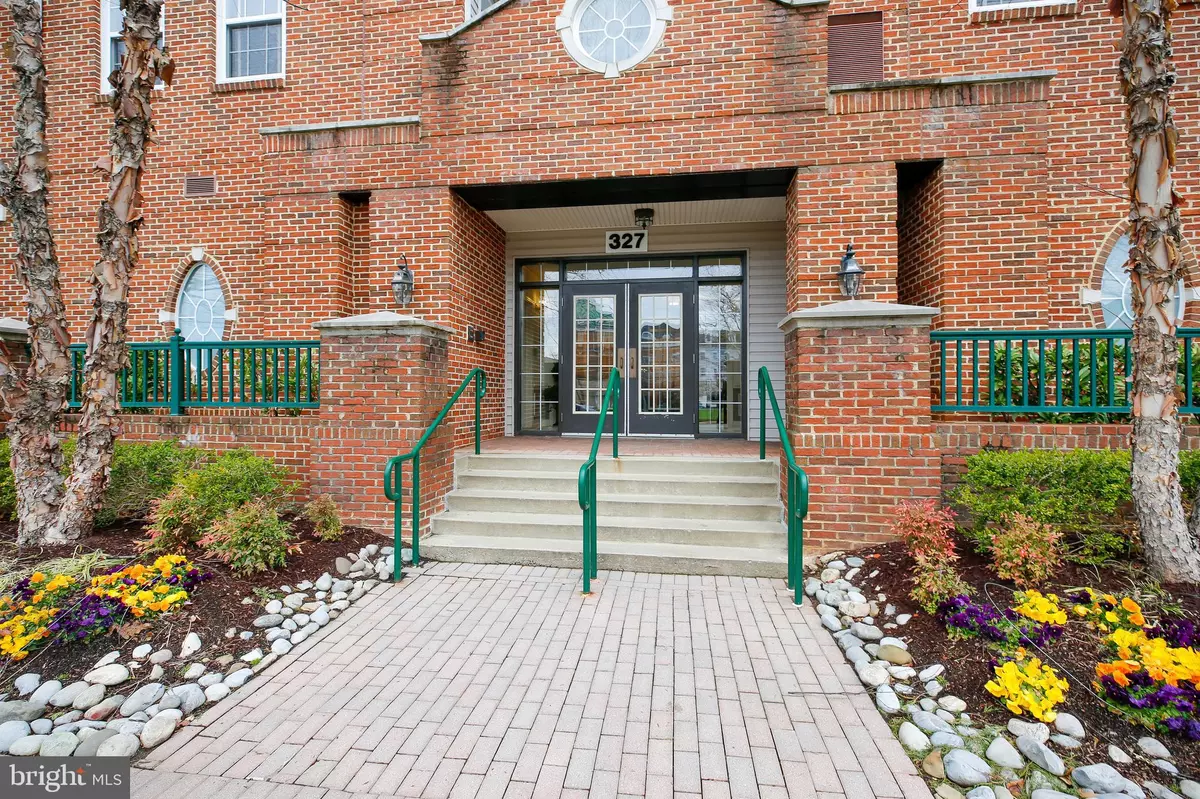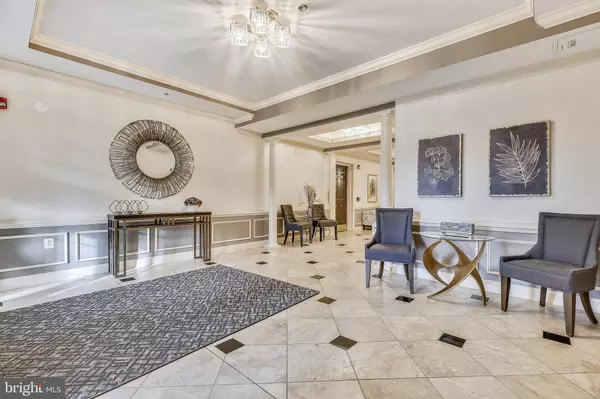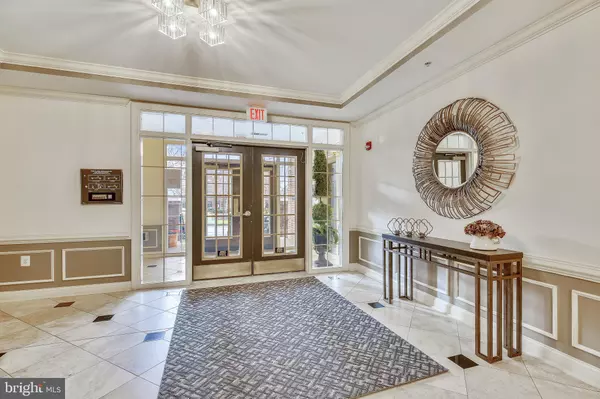$459,000
$459,000
For more information regarding the value of a property, please contact us for a free consultation.
327 KING FARM BLVD #302 Rockville, MD 20850
2 Beds
2 Baths
1,551 SqFt
Key Details
Sold Price $459,000
Property Type Condo
Sub Type Condo/Co-op
Listing Status Sold
Purchase Type For Sale
Square Footage 1,551 sqft
Price per Sqft $295
Subdivision King Farm Baileys Common
MLS Listing ID MDMC2044414
Sold Date 05/16/22
Style Unit/Flat
Bedrooms 2
Full Baths 2
Condo Fees $617/mo
HOA Y/N N
Abv Grd Liv Area 1,551
Originating Board BRIGHT
Year Built 2006
Annual Tax Amount $5,861
Tax Year 2022
Property Description
BACK ON THE MARKET! Spacious, well-kept 2 bedroom and 2 full bath condo in convenient King Farm! Welcoming foyer features ceramic tile and large coat closet. Table space kitchen with granite countertops, tile backsplash, lots of cabinets and pass through to dining area! Common area includes 9 foot ceilings, recessed lighting, crown molding and access to balcony! Primary bedroom features walk-in closet, ceiling fan and access to balcony. Spa-like primary bath features double vanity with corian countertops and cabinets for storage, oversize soaking tub, glass enclosed shower with a bench and a linen closet. 2nd bedroom features ceiling fan and large closet. Hall bath features single vanity with corian countertop and combination tub/shower. IN UNIT Laundry room features shelves for storage and full-size washer and dryer. Linen closet in hallway across from the laundry room completes this wing of the condo. Custom window treatments throughout.
2 assigned parking spaces are included with the condo, - #26 in the garage and in #13 in the parking lot.
327 King Farm Blvd is a secure brick building with front and back entrance. Building features elevators, recycling room, trash room, and mail area in addition to the King Farm amenities including club house, pool, tennis court, basketball courts, playground, gym and free shuttle to Metro. Walk score of 73! Less than a mile to Shady Grove Metro! Most errands can be accomplished without a car. Close to shopping, restaurants, parks, public transportation and more!
Location
State MD
County Montgomery
Zoning CPD1
Rooms
Other Rooms Living Room, Dining Room, Primary Bedroom, Kitchen, Foyer, Bedroom 1, Laundry, Bathroom 1, Primary Bathroom
Main Level Bedrooms 2
Interior
Interior Features Ceiling Fan(s), Crown Moldings, Dining Area, Floor Plan - Open, Kitchen - Eat-In, Kitchen - Gourmet, Kitchen - Table Space, Primary Bath(s), Recessed Lighting, Soaking Tub, Sprinkler System, Stall Shower, Tub Shower, Upgraded Countertops, Walk-in Closet(s), Window Treatments
Hot Water Natural Gas
Heating Central
Cooling Ceiling Fan(s), Central A/C
Flooring Ceramic Tile, Carpet
Equipment Built-In Microwave, Dishwasher, Disposal, Dryer, Exhaust Fan, Icemaker, Oven/Range - Gas, Refrigerator, Washer
Appliance Built-In Microwave, Dishwasher, Disposal, Dryer, Exhaust Fan, Icemaker, Oven/Range - Gas, Refrigerator, Washer
Heat Source Natural Gas
Laundry Dryer In Unit, Washer In Unit
Exterior
Exterior Feature Balcony
Parking Features Covered Parking, Inside Access
Garage Spaces 2.0
Parking On Site 2
Amenities Available Basketball Courts, Club House, Common Grounds, Community Center, Elevator, Exercise Room, Pool - Outdoor, Tennis Courts, Tot Lots/Playground, Security, Jog/Walk Path
Water Access N
Accessibility Elevator, Grab Bars Mod, Ramp - Main Level, Other
Porch Balcony
Total Parking Spaces 2
Garage Y
Building
Story 1
Unit Features Garden 1 - 4 Floors
Sewer Public Sewer
Water Public
Architectural Style Unit/Flat
Level or Stories 1
Additional Building Above Grade, Below Grade
Structure Type 9'+ Ceilings
New Construction N
Schools
School District Montgomery County Public Schools
Others
Pets Allowed Y
HOA Fee Include Common Area Maintenance,Ext Bldg Maint,Water,Lawn Care Side,Lawn Care Rear,Lawn Care Front,Bus Service,Lawn Maintenance,Parking Fee,Pool(s),Snow Removal,Trash
Senior Community No
Tax ID 160403543196
Ownership Condominium
Special Listing Condition Standard
Pets Allowed No Pet Restrictions
Read Less
Want to know what your home might be worth? Contact us for a FREE valuation!

Our team is ready to help you sell your home for the highest possible price ASAP

Bought with Caron S. Prideaux • CLIMB Properties Real Estate, LLC






