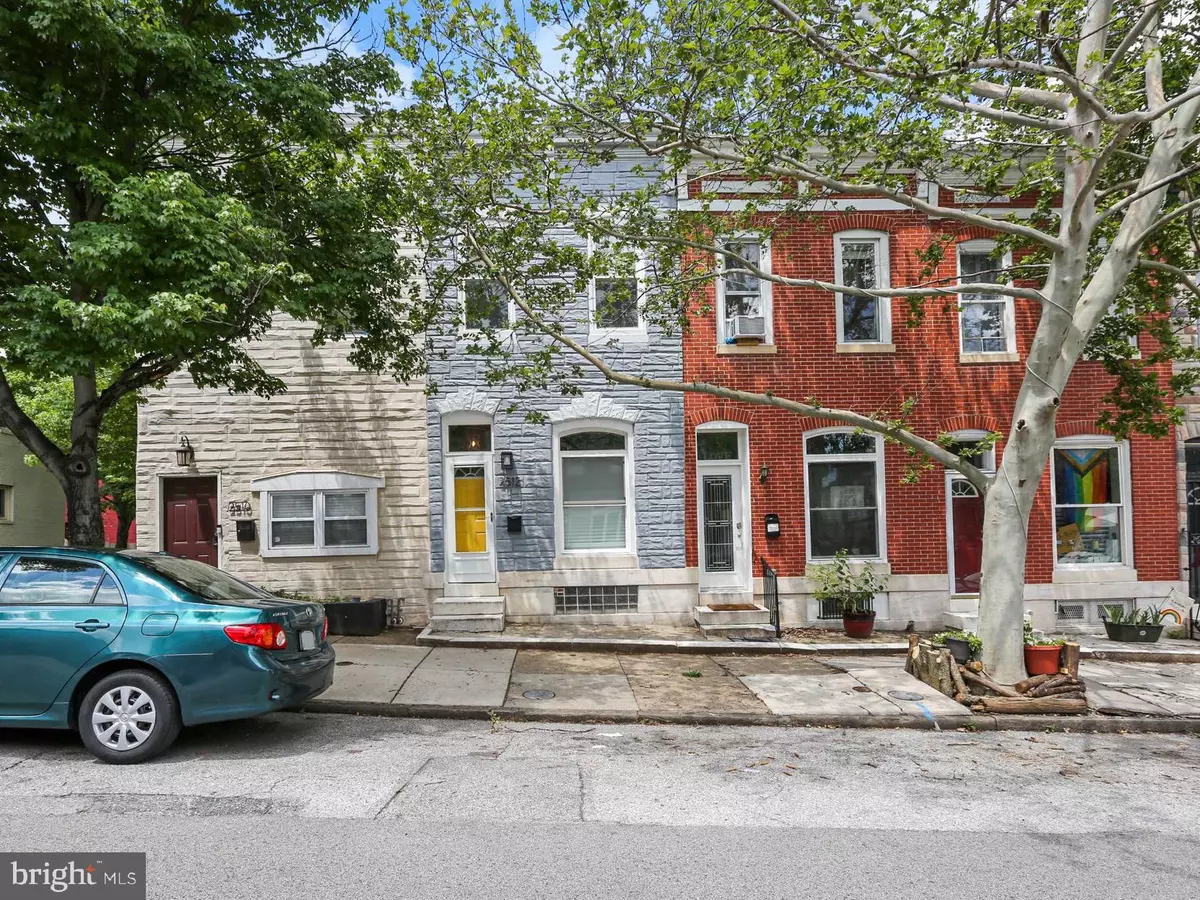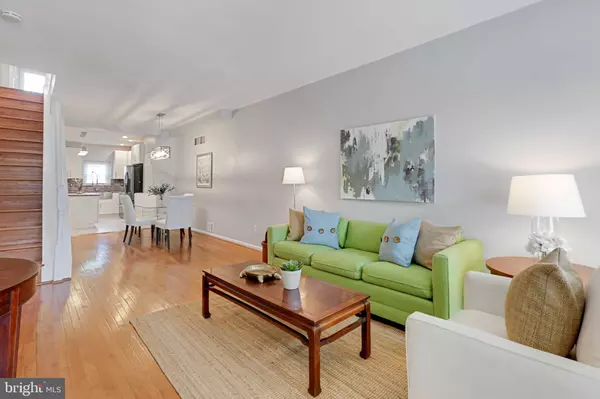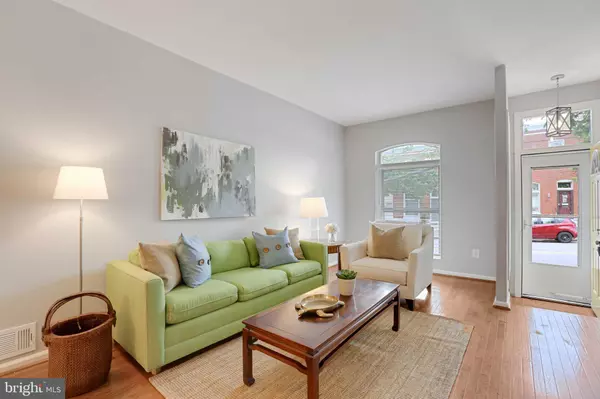$310,000
$300,000
3.3%For more information regarding the value of a property, please contact us for a free consultation.
2512 E FAIRMOUNT AVE Baltimore, MD 21224
3 Beds
2 Baths
1,622 SqFt
Key Details
Sold Price $310,000
Property Type Townhouse
Sub Type Interior Row/Townhouse
Listing Status Sold
Purchase Type For Sale
Square Footage 1,622 sqft
Price per Sqft $191
Subdivision Patterson Park
MLS Listing ID MDBA2048794
Sold Date 07/18/22
Style Federal
Bedrooms 3
Full Baths 2
HOA Y/N N
Abv Grd Liv Area 1,222
Originating Board BRIGHT
Year Built 1900
Annual Tax Amount $2,939
Tax Year 2021
Lot Size 1,001 Sqft
Acres 0.02
Lot Dimensions 13.3X77
Property Description
Fantastic, spacious home in a prime location, just 1 block from the beautiful green spaces of Patterson Park, close to shopping, dining, and nightlife, and convenient to I-95 for commuters. This classic row home has been impeccably maintained and lovingly updated and renovated throughout. Some updates include the gorgeous kitchen and bathrooms, lighting, new roof in Nov 2019, new windows and storm doors in 2020, and new furnace and AC in July 2020- just to name a few! This home offers the perfect mix & warmth of original charm combined with modern amenities and updates that cater to today's lifestyle. The open floor plan of the main level includes a large living room, dining room, and updated chef designed kitchen with crisp white cabinetry, upgraded stainless steel appliances, center island, prep sink, commercial vent, 5 burner stove, double ovens, pot filler, and upgraded countertops. Love to cook? Then this is the kitchen for you! The finished lower level includes a large laundry room, ample storage space, and a large finished bonus room/flex space that could be used as a family room/den, 3rd bedroom, at-home office, studio/hobby room, education space, etc. You'll love the smartly designed layout of the upper level that is great for sharing with a roommate or houseguest with two large bedrooms and two updated full bathrooms with custom tile work. The primary bedroom includes double closets and a gorgeous en suite bathroom. Why not have a housemate help pay your mortgage while you build equity? This picture perfect home lives larger than the charming front exterior suggests with over 1,600 square feet of finished interior space and expand your living space outdoors in the fenced rear courtyard or easily add on a roof top deck- the 2nd level exterior door is already in place!
Location
State MD
County Baltimore City
Zoning R-8
Direction South
Rooms
Other Rooms Living Room, Dining Room, Primary Bedroom, Bedroom 2, Kitchen, Primary Bathroom, Full Bath
Basement Connecting Stairway, Full, Partially Finished
Interior
Interior Features Floor Plan - Open, Kitchen - Gourmet, Kitchen - Island, Recessed Lighting, Skylight(s), Bathroom - Tub Shower, Upgraded Countertops, Wood Floors, Carpet, Combination Dining/Living, Dining Area
Hot Water Natural Gas
Heating Forced Air
Cooling Central A/C
Equipment Dishwasher, Disposal, Dryer, Exhaust Fan, Icemaker, Oven - Double, Oven/Range - Gas, Range Hood, Refrigerator, Stainless Steel Appliances, Washer
Window Features Double Pane,Replacement,Skylights
Appliance Dishwasher, Disposal, Dryer, Exhaust Fan, Icemaker, Oven - Double, Oven/Range - Gas, Range Hood, Refrigerator, Stainless Steel Appliances, Washer
Heat Source Natural Gas
Laundry Has Laundry, Basement
Exterior
Water Access N
View City
Roof Type Rubber
Accessibility None
Road Frontage City/County
Garage N
Building
Story 3
Foundation Other
Sewer Public Sewer
Water Public
Architectural Style Federal
Level or Stories 3
Additional Building Above Grade, Below Grade
New Construction N
Schools
School District Baltimore City Public Schools
Others
Senior Community No
Tax ID 0306151709 071
Ownership Ground Rent
SqFt Source Estimated
Special Listing Condition Standard
Read Less
Want to know what your home might be worth? Contact us for a FREE valuation!

Our team is ready to help you sell your home for the highest possible price ASAP

Bought with Stacey Allen • Keller Williams Lucido Agency






