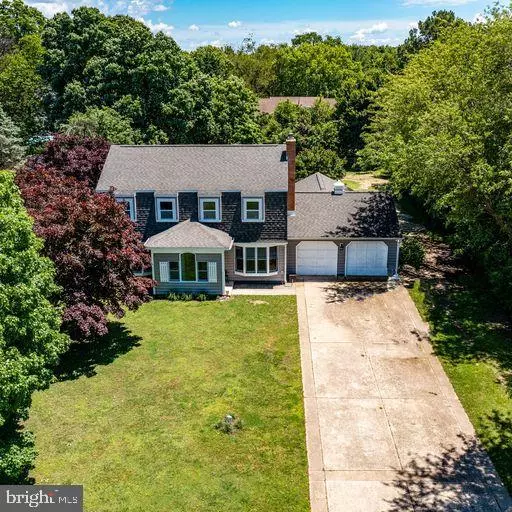$500,000
$499,989
For more information regarding the value of a property, please contact us for a free consultation.
211 QUEEN ANNE CLUB DR Stevensville, MD 21666
3 Beds
3 Baths
1,967 SqFt
Key Details
Sold Price $500,000
Property Type Single Family Home
Sub Type Detached
Listing Status Sold
Purchase Type For Sale
Square Footage 1,967 sqft
Price per Sqft $254
Subdivision Queen Anne Colony
MLS Listing ID MDQA2003350
Sold Date 07/18/22
Style Colonial
Bedrooms 3
Full Baths 2
Half Baths 1
HOA Fees $10/ann
HOA Y/N Y
Abv Grd Liv Area 1,967
Originating Board BRIGHT
Year Built 1979
Annual Tax Amount $3,966
Tax Year 2022
Lot Size 0.459 Acres
Acres 0.46
Property Description
Motivated Sellers - Very sought after community - Queen Anne Colony. House is located 6 miles from the Bay Bridge between Blue Heron Golf Corse and the Chesapeake Bay with Price Creek running throgh.
Private neighborhood marina as well as the larger Queen Anne Marina right in your community. Community playground/basketball court with small outdoor picnic pavilion.
This 1967 sq foot water view home sits on .46 acre. Offers 3 bedrooms, 2 1/2 baths, 2 car garage, large screen house, wood burning fireplace, new stainless kitchen appliances with quartz countertops, water filtration system with water softener.
With mature trees, a 7 year old roof and 3 year siding. Dont miss this opportunity to live in this community with amazing neighbors.
Location
State MD
County Queen Annes
Zoning NC-15
Rooms
Other Rooms Living Room, Dining Room, Primary Bedroom, Bedroom 2, Kitchen, Family Room, Foyer, Breakfast Room
Interior
Interior Features Attic, Carpet, Ceiling Fan(s), Walk-in Closet(s)
Hot Water Electric
Heating Heat Pump(s), Wood Burn Stove
Cooling Central A/C
Flooring Carpet, Laminated, Tile/Brick
Fireplaces Number 1
Fireplaces Type Wood
Equipment Dryer, Oven/Range - Electric, Washer, Microwave
Fireplace Y
Appliance Dryer, Oven/Range - Electric, Washer, Microwave
Heat Source Electric
Exterior
Exterior Feature Patio(s), Porch(es)
Parking Features Garage - Front Entry
Garage Spaces 2.0
Fence Wood
Utilities Available Cable TV, Electric Available
Water Access Y
View Water
Roof Type Shingle
Accessibility None
Porch Patio(s), Porch(es)
Attached Garage 2
Total Parking Spaces 2
Garage Y
Building
Story 2
Foundation Slab
Sewer Septic Exists
Water Well
Architectural Style Colonial
Level or Stories 2
Additional Building Above Grade, Below Grade
New Construction N
Schools
Elementary Schools Matapeake
Middle Schools Matapeake
High Schools Kent Island
School District Queen Anne'S County Public Schools
Others
HOA Fee Include Common Area Maintenance,Recreation Facility
Senior Community No
Tax ID 1804049020
Ownership Fee Simple
SqFt Source Assessor
Acceptable Financing Conventional
Listing Terms Conventional
Financing Conventional
Special Listing Condition Standard
Read Less
Want to know what your home might be worth? Contact us for a FREE valuation!

Our team is ready to help you sell your home for the highest possible price ASAP

Bought with Katie Neighoff • RE/MAX United Real Estate






