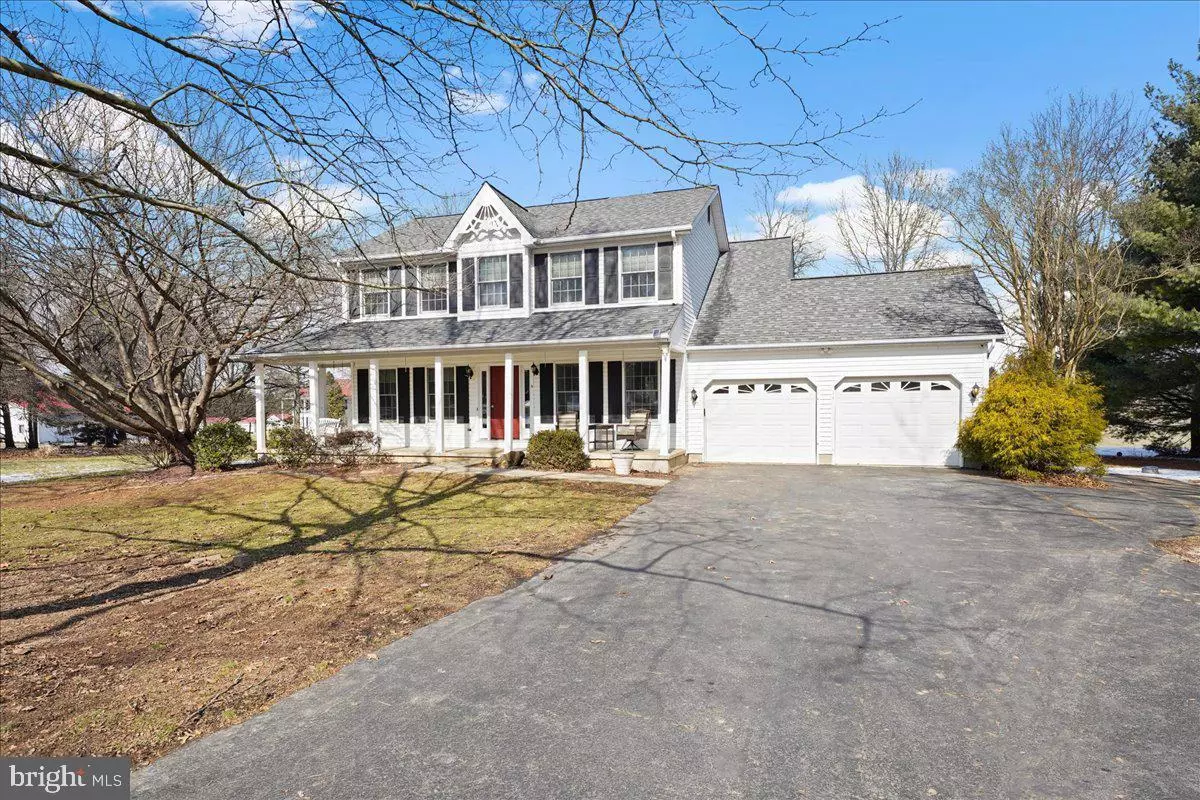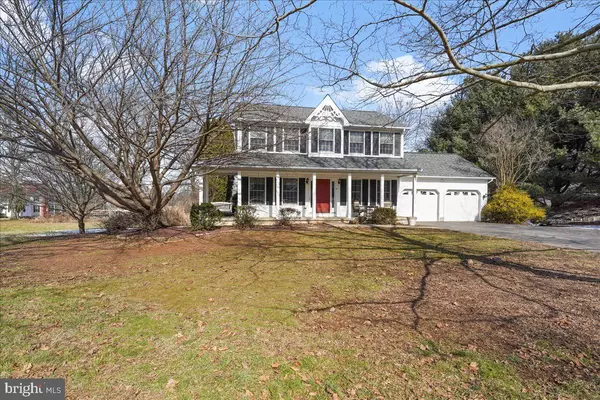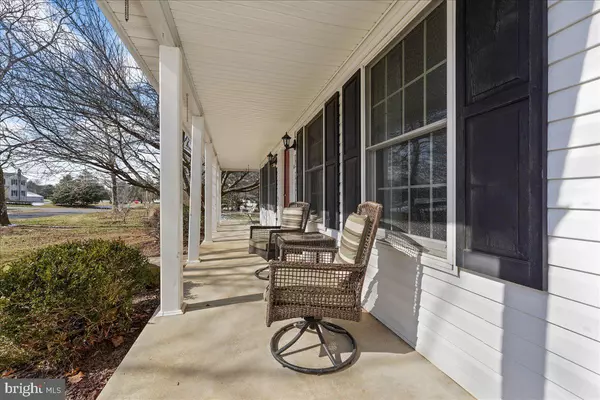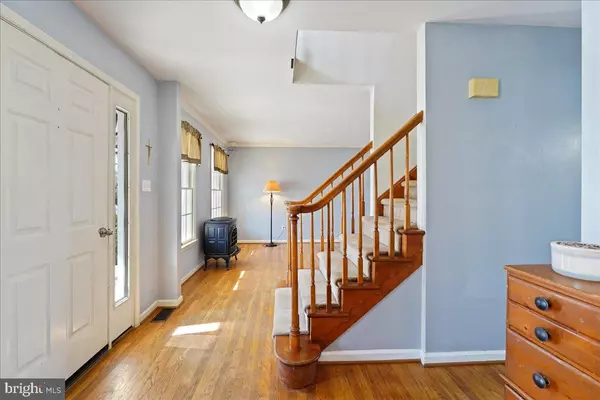$433,000
$415,000
4.3%For more information regarding the value of a property, please contact us for a free consultation.
15 WARREN DR Elkton, MD 21921
4 Beds
3 Baths
3,054 SqFt
Key Details
Sold Price $433,000
Property Type Single Family Home
Sub Type Detached
Listing Status Sold
Purchase Type For Sale
Square Footage 3,054 sqft
Price per Sqft $141
Subdivision Country Crest
MLS Listing ID MDCC2003554
Sold Date 04/05/22
Style Colonial
Bedrooms 4
Full Baths 2
Half Baths 1
HOA Y/N N
Abv Grd Liv Area 2,629
Originating Board BRIGHT
Year Built 1994
Annual Tax Amount $3,161
Tax Year 2021
Lot Size 1.000 Acres
Acres 1.0
Property Description
Highly anticipated Colonial in Country Crest Neighborhood-Garage converted into In-Law's Quarters complete with private living area, bedroom, private bath and wet bar -Desirable Schools- 2 Story Foyer- 4 bedrooms, 2 1/2 bath in main part of home- partially finished basement- 4 plus bedrooms -Spacious Owner's Suite- 2 level patio- deck- mature trees on corner lot- New AC 2022- Additional Pictures Coming Thursday Feb 17
Location
State MD
County Cecil
Zoning RR
Rooms
Other Rooms Living Room, Dining Room, Primary Bedroom, Bedroom 2, Bedroom 3, Bedroom 4, Kitchen, Family Room, Foyer, Breakfast Room, Exercise Room, In-Law/auPair/Suite, Utility Room, Bathroom 2, Bonus Room, Primary Bathroom
Basement Full, Heated, Improved, Interior Access, Partially Finished, Shelving
Interior
Interior Features 2nd Kitchen, Bar, Breakfast Area, Carpet, Ceiling Fan(s), Family Room Off Kitchen, Primary Bath(s), Soaking Tub, Stall Shower, Tub Shower, Upgraded Countertops, Walk-in Closet(s), Window Treatments, Wood Floors
Hot Water Propane
Heating Heat Pump(s)
Cooling Central A/C
Flooring Ceramic Tile, Carpet, Hardwood
Equipment Refrigerator
Appliance Refrigerator
Heat Source Propane - Leased
Laundry Main Floor
Exterior
Exterior Feature Patio(s), Porch(es), Deck(s)
Water Access N
Accessibility None
Porch Patio(s), Porch(es), Deck(s)
Garage N
Building
Story 3
Foundation Block
Sewer On Site Septic
Water Well
Architectural Style Colonial
Level or Stories 3
Additional Building Above Grade, Below Grade
New Construction N
Schools
Middle Schools Rising Sun
High Schools Rising Sun
School District Cecil County Public Schools
Others
Senior Community No
Tax ID 0804037863
Ownership Fee Simple
SqFt Source Assessor
Acceptable Financing Cash, Conventional, FHA, VA
Listing Terms Cash, Conventional, FHA, VA
Financing Cash,Conventional,FHA,VA
Special Listing Condition Standard
Read Less
Want to know what your home might be worth? Contact us for a FREE valuation!

Our team is ready to help you sell your home for the highest possible price ASAP

Bought with Ashley N DeMario • Compass Realty, Inc.





