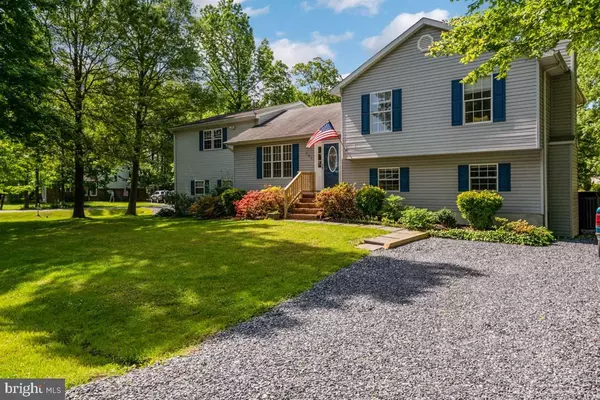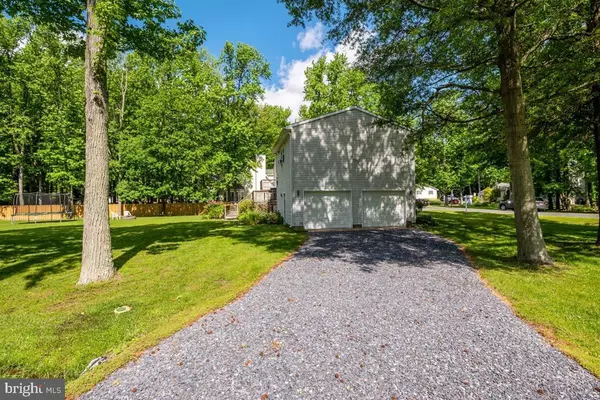$410,000
$410,000
For more information regarding the value of a property, please contact us for a free consultation.
301 WILLIAM WAY Stevensville, MD 21666
4 Beds
2 Baths
2,336 SqFt
Key Details
Sold Price $410,000
Property Type Single Family Home
Sub Type Detached
Listing Status Sold
Purchase Type For Sale
Square Footage 2,336 sqft
Price per Sqft $175
Subdivision Bay City
MLS Listing ID MDQA143972
Sold Date 07/15/20
Style Split Level
Bedrooms 4
Full Baths 2
HOA Fees $8/ann
HOA Y/N Y
Abv Grd Liv Area 2,336
Originating Board BRIGHT
Year Built 1996
Annual Tax Amount $3,191
Tax Year 2019
Lot Size 0.344 Acres
Acres 0.34
Property Description
3D Tour: https://unbranded.youriguide.com/301_william_way_stevensville_mdWelcome to 301 William Way in the water oriented community of Bay City. Come enjoy the Eastern Shore Lifestyle. This spacious home sits on a DOUBLE corner lot!!! The yard is HUGE!!! This home is boasting OVER 2300 sq ft, with 4 bedrooms, 2 full bathrooms, this home has been freshly painted and is ready for YOU to call it home. When you walk into the home you are greeted with gorgeous, gleaming hardwood floors and a wide open floor plan. The living room has vaulted ceilings and is open to the kitchen that has a eat in table area and is open to the kitchen that offers an abundance of cabinet and counter space. There is also a sliding glass door that leads out to the MASSIVE two tiered deck. Moving upstairs you have 3 bedrooms and 2 full bathrooms. The master suite has vaulted ceilings, master bathroom with new floors and a deck overlooking your private double lot!!! Moving to the freshly painted lower level you have a large family room with wood burning fireplace, the 4th bedroom and a huge laundry room with brand new flooring. And there is a BONUS!!! Off of the Living Room and sitting over the entire garage is a MASSIVE bonus room that can be used as storage, living space, home office, playroom, you name it, it's yours!!! Endless opportunities with this room!!! Moving outside you have a huge two tiered deck that is perfect for entertaining or relaxing overlooking your private double corner lot!!! The yard is perfection. Large, flat, and ready for you to enjoy!!! Finishing off the home is the huge 2 car garage and not 1 but 2 driveways at the home!!! Get ready, because this is the house you have been waiting for!! Come enjoy the amenities of this water oriented community that includes 2 waterfront playgrounds, waterfront pavilion, boat ramp, and public water and sewer!!! Less than 5 minutes to the Bay Bridge, come see all this home has to offer!!!
Location
State MD
County Queen Annes
Zoning NC-20
Interior
Heating Heat Pump(s)
Cooling Central A/C, Ceiling Fan(s)
Fireplaces Number 1
Fireplace Y
Heat Source Electric
Exterior
Parking Features Garage - Side Entry, Garage Door Opener
Garage Spaces 2.0
Amenities Available Boat Ramp, Tot Lots/Playground
Water Access Y
Accessibility None
Attached Garage 2
Total Parking Spaces 2
Garage Y
Building
Story 3
Sewer Public Sewer
Water Public
Architectural Style Split Level
Level or Stories 3
Additional Building Above Grade, Below Grade
New Construction N
Schools
School District Queen Anne'S County Public Schools
Others
Senior Community No
Tax ID 1804006968
Ownership Fee Simple
SqFt Source Assessor
Special Listing Condition Standard
Read Less
Want to know what your home might be worth? Contact us for a FREE valuation!

Our team is ready to help you sell your home for the highest possible price ASAP

Bought with Michelle W Abplanalp • Rosendale Realty






