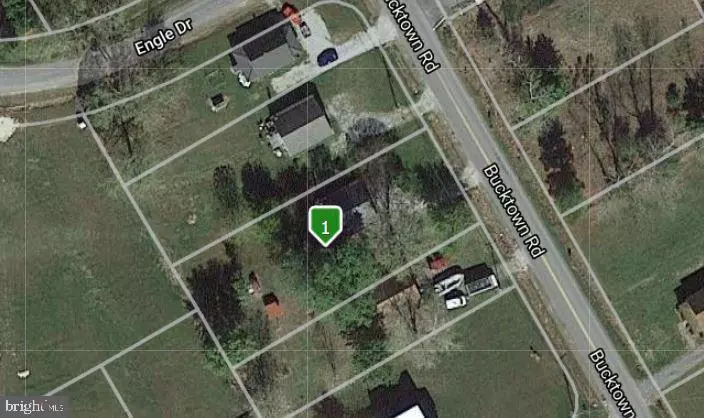$143,000
$139,000
2.9%For more information regarding the value of a property, please contact us for a free consultation.
5342 BUCKTOWN RD Cambridge, MD 21613
3 Beds
1 Bath
896 SqFt
Key Details
Sold Price $143,000
Property Type Single Family Home
Sub Type Detached
Listing Status Sold
Purchase Type For Sale
Square Footage 896 sqft
Price per Sqft $159
Subdivision None Available
MLS Listing ID MDDO126572
Sold Date 05/12/21
Style Other,Ranch/Rambler
Bedrooms 3
Full Baths 1
HOA Y/N N
Abv Grd Liv Area 896
Originating Board BRIGHT
Year Built 1959
Annual Tax Amount $1,384
Tax Year 2021
Lot Size 0.310 Acres
Acres 0.31
Property Description
Here it is, a remodeled, affordable, home for you to just turn the key and move in. The kitchen and bathroom are completely new. Lighting has been upgraded and includes recessed lights. The heating and cooling system as well as the water heater have been recently upgraded. Doors and windows have been replaced. It is like a brand new 3 bedroom/ 1 bath home WITHOUT new construction pricing. This solid home has an open floor plan with a central hall and sits on a third of an acre. Come to enjoy the nearby city ammentities while you benefit from a country like setting and the long backyard view. Laundry room/mud room is conveniently located by the back yard entrance, porch area. There is room to expand either upward or outward. Additionally, there is plenty of stand up attic space for storage.
Location
State MD
County Dorchester
Zoning B2
Rooms
Main Level Bedrooms 3
Interior
Interior Features Attic, Combination Kitchen/Living, Floor Plan - Open, Recessed Lighting, Tub Shower, Upgraded Countertops
Hot Water Electric
Heating Heat Pump(s)
Cooling Central A/C, Heat Pump(s)
Flooring Ceramic Tile
Equipment Built-In Microwave, Icemaker, Oven/Range - Electric
Fireplace N
Appliance Built-In Microwave, Icemaker, Oven/Range - Electric
Heat Source Electric
Laundry Main Floor, Hookup
Exterior
Water Access N
View Garden/Lawn
Roof Type Asphalt
Accessibility Other
Garage N
Building
Story 1
Sewer Public Sewer
Water Public
Architectural Style Other, Ranch/Rambler
Level or Stories 1
Additional Building Above Grade, Below Grade
Structure Type Dry Wall
New Construction N
Schools
School District Dorchester County Public Schools
Others
Senior Community No
Tax ID 1007162065
Ownership Fee Simple
SqFt Source Assessor
Horse Property N
Special Listing Condition Standard
Read Less
Want to know what your home might be worth? Contact us for a FREE valuation!

Our team is ready to help you sell your home for the highest possible price ASAP

Bought with Sarah A. Reynolds • Keller Williams Chantilly Ventures, LLC






