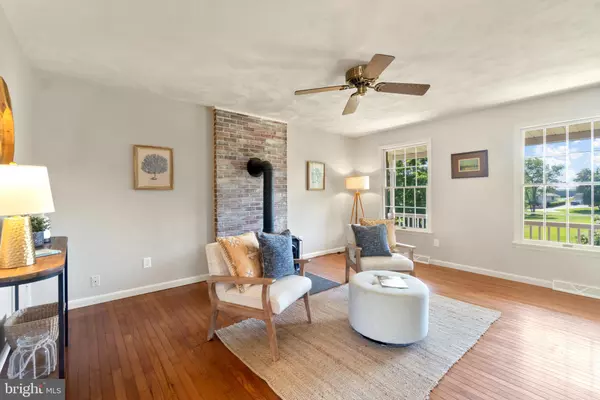$550,000
$545,000
0.9%For more information regarding the value of a property, please contact us for a free consultation.
19614 OLD YORK RD White Hall, MD 21161
4 Beds
3 Baths
2,886 SqFt
Key Details
Sold Price $550,000
Property Type Single Family Home
Sub Type Detached
Listing Status Sold
Purchase Type For Sale
Square Footage 2,886 sqft
Price per Sqft $190
Subdivision Walnut Springs
MLS Listing ID MDBC2041600
Sold Date 08/05/22
Style Colonial
Bedrooms 4
Full Baths 2
Half Baths 1
HOA Y/N N
Abv Grd Liv Area 2,236
Originating Board BRIGHT
Year Built 1988
Annual Tax Amount $3,820
Tax Year 2021
Lot Size 2.970 Acres
Acres 2.97
Lot Dimensions 2.00 x
Property Description
Imagine enjoying gorgeous rolling hills and country living at this well maintained colonial style home situated on 2.97 acres. The covered front porch and backyard entertainment space are ideal for morning coffee or afternoon relaxation. The large shed and attached two-car garage provide ample storage space for all your outdoor equipment and tools. The family room features a wood stove that will provide warmth and comfort while increasing energy efficiency during the winter months. The expansive kitchen has room for a large kitchen table with views of your private deck and outdoor living space. The main level combination mudroom/laundry features its own entrance from outside. Upstairs you will find four spacious bedrooms with new flooring and fresh paint, including the primary bedroom with a walk-in closet and sitting area. The finished walk-out basement offers a large open entertainment/recreation area with wainscot walls and a workshop, perfect for everyone to enjoy. Located in the Hereford Zone, the area features sought after schools and convenient access to commuter routes. Dont hesitate- this wont last long!
Location
State MD
County Baltimore
Zoning RESIDENTIAL
Rooms
Other Rooms Living Room, Dining Room, Primary Bedroom, Bedroom 2, Bedroom 3, Bedroom 4, Kitchen, Family Room, Foyer, Mud Room, Recreation Room, Utility Room, Workshop, Bathroom 2, Primary Bathroom
Basement Connecting Stairway, Full, Outside Entrance, Partially Finished, Walkout Level, Workshop
Interior
Interior Features Attic, Breakfast Area, Carpet, Ceiling Fan(s), Chair Railings, Dining Area, Family Room Off Kitchen, Floor Plan - Traditional, Kitchen - Country, Kitchen - Table Space, Primary Bath(s), Recessed Lighting, Wainscotting, Walk-in Closet(s), Wood Floors, Wood Stove, Upgraded Countertops, Water Treat System, Window Treatments
Hot Water Electric
Heating Heat Pump(s), Wood Burn Stove
Cooling Ceiling Fan(s), Central A/C, Heat Pump(s)
Flooring Carpet, Ceramic Tile, Hardwood, Vinyl, Laminated
Equipment Dishwasher, Dryer - Electric, Dryer - Front Loading, Microwave, Oven/Range - Electric, Refrigerator, Washer, Water Conditioner - Owned, Water Heater, Exhaust Fan
Fireplace N
Window Features Double Pane,Double Hung,Screens
Appliance Dishwasher, Dryer - Electric, Dryer - Front Loading, Microwave, Oven/Range - Electric, Refrigerator, Washer, Water Conditioner - Owned, Water Heater, Exhaust Fan
Heat Source Electric, Wood
Laundry Main Floor
Exterior
Exterior Feature Deck(s), Porch(es)
Parking Features Garage - Side Entry, Garage Door Opener
Garage Spaces 2.0
Pool Above Ground, Vinyl
Water Access N
View Pasture
Roof Type Architectural Shingle
Accessibility None
Porch Deck(s), Porch(es)
Attached Garage 2
Total Parking Spaces 2
Garage Y
Building
Lot Description Cleared, Rural
Story 3
Foundation Block
Sewer Private Septic Tank
Water Well
Architectural Style Colonial
Level or Stories 3
Additional Building Above Grade, Below Grade
New Construction N
Schools
Elementary Schools Seventh District
Middle Schools Hereford
High Schools Hereford
School District Baltimore County Public Schools
Others
Senior Community No
Tax ID 04071700013350
Ownership Fee Simple
SqFt Source Assessor
Special Listing Condition Standard
Read Less
Want to know what your home might be worth? Contact us for a FREE valuation!

Our team is ready to help you sell your home for the highest possible price ASAP

Bought with Michael J Kane • RE/MAX Distinctive Real Estate, Inc.





