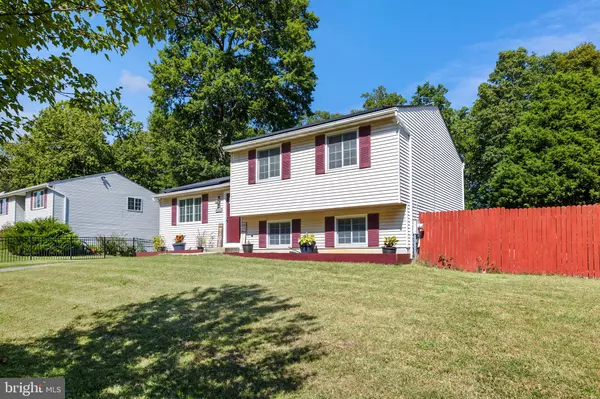$320,000
$335,000
4.5%For more information regarding the value of a property, please contact us for a free consultation.
4912 MEGAN DR Clinton, MD 20735
3 Beds
3 Baths
2,125 SqFt
Key Details
Sold Price $320,000
Property Type Single Family Home
Sub Type Detached
Listing Status Sold
Purchase Type For Sale
Square Footage 2,125 sqft
Price per Sqft $150
Subdivision Temple Hills
MLS Listing ID MDPG582724
Sold Date 11/30/20
Style Split Level
Bedrooms 3
Full Baths 3
HOA Y/N N
Abv Grd Liv Area 1,568
Originating Board BRIGHT
Year Built 1977
Annual Tax Amount $3,468
Tax Year 2019
Lot Size 9,750 Sqft
Acres 0.22
Property Description
If you like outdoor spaces, this is the home for you! Well maintained split level home has 3 bedrooms, 3 full bathrooms including a private bath in the primary bedroom. Nice size secondary bedrooms and a hall bath with jacuzzi tub. Enjoy family in the open floor plan with upgraded kitchen counters and island or have movie nights in the finished basement. Enjoy nature and a beautiful garden in the large fenced back yard with a nice size deck and patio space. There is enough space for a pool and there is a privacy fence already in place. This home is close to everything, minutes from metrorail and bus lines, DC and VA. All at an affordable price in the heart of Clinton Maryland. New sump pump and HVAC under 10yrs old. **** NO HOA**** Solar Panels Transfer to new owner**** Contact listing agent to schedule your private tour today! COVID Rules apply - only 3 persons in the home at a time. Masks, shoe covers and hand sanitizing required.
Location
State MD
County Prince Georges
Zoning R80
Rooms
Basement Fully Finished, Interior Access, Walkout Stairs
Interior
Interior Features Attic, Breakfast Area, Carpet, Dining Area, Floor Plan - Open, Kitchen - Island, Recessed Lighting, Soaking Tub, Stall Shower, Tub Shower, Upgraded Countertops, Wood Floors
Hot Water Electric
Heating Heat Pump(s)
Cooling Heat Pump(s), Solar On Grid
Equipment Built-In Microwave, Dishwasher, Disposal, Dryer, Exhaust Fan, Oven/Range - Electric, Refrigerator, Stove, Washer, Water Heater
Fireplace N
Appliance Built-In Microwave, Dishwasher, Disposal, Dryer, Exhaust Fan, Oven/Range - Electric, Refrigerator, Stove, Washer, Water Heater
Heat Source Electric
Laundry Basement
Exterior
Water Access N
Accessibility None
Garage N
Building
Story 3
Sewer Public Sewer
Water Public
Architectural Style Split Level
Level or Stories 3
Additional Building Above Grade, Below Grade
New Construction N
Schools
School District Prince George'S County Public Schools
Others
Senior Community No
Tax ID 17090870915
Ownership Fee Simple
SqFt Source Assessor
Acceptable Financing Cash, Conventional, FHA 203(k), VA
Listing Terms Cash, Conventional, FHA 203(k), VA
Financing Cash,Conventional,FHA 203(k),VA
Special Listing Condition Standard
Read Less
Want to know what your home might be worth? Contact us for a FREE valuation!

Our team is ready to help you sell your home for the highest possible price ASAP

Bought with Carl A Mitchell • Samson Properties





