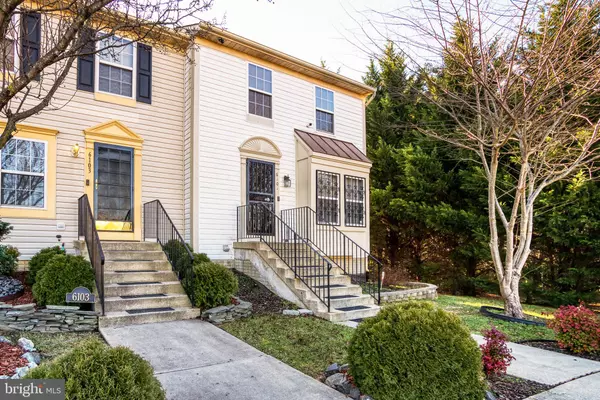$275,000
$275,000
For more information regarding the value of a property, please contact us for a free consultation.
6101 W HIL MAR CIR District Heights, MD 20747
3 Beds
2 Baths
1,096 SqFt
Key Details
Sold Price $275,000
Property Type Townhouse
Sub Type End of Row/Townhouse
Listing Status Sold
Purchase Type For Sale
Square Footage 1,096 sqft
Price per Sqft $250
Subdivision Colony Square- Rsb Pt Pa
MLS Listing ID MDPG590422
Sold Date 03/19/21
Style Colonial
Bedrooms 3
Full Baths 2
HOA Fees $33/ann
HOA Y/N Y
Abv Grd Liv Area 1,096
Originating Board BRIGHT
Year Built 2003
Annual Tax Amount $3,983
Tax Year 2021
Lot Size 1,875 Sqft
Acres 0.04
Property Description
This 3 level end unit townhome offers, 3 Bedrooms, 2 bath. Owners suite has separate full bath. Eat in kitchen with hardwood floors,stainless steel appliances, Deck off kitchen. Living room with hardwood floors. Basement fully finished with full bath, fireplace and walkout to the back level yard . Back yard has a privacy fence. Conveniently located to restaurants, shops, and schools. SOLAR PANELS ARE LEASED SEE DOCUMENTS. Back on Market contract fell through.
Location
State MD
County Prince Georges
Zoning RT
Rooms
Other Rooms Living Room, Bedroom 2, Bedroom 3, Kitchen, Family Room, Bedroom 1, Other, Bathroom 1, Bathroom 2
Basement Other
Interior
Interior Features Floor Plan - Traditional, Kitchen - Eat-In, Kitchen - Table Space, Ceiling Fan(s), Recessed Lighting, Tub Shower, Upgraded Countertops
Hot Water Natural Gas
Cooling Ceiling Fan(s), Central A/C
Flooring Hardwood, Ceramic Tile, Laminated, Partially Carpeted, Wood, Vinyl
Fireplaces Number 1
Fireplaces Type Fireplace - Glass Doors, Gas/Propane
Equipment Built-In Microwave, Dishwasher, Disposal, Dryer, Exhaust Fan, Extra Refrigerator/Freezer, Icemaker, Oven/Range - Gas, Refrigerator, Stainless Steel Appliances, Washer, Water Heater
Fireplace Y
Window Features Screens,Sliding
Appliance Built-In Microwave, Dishwasher, Disposal, Dryer, Exhaust Fan, Extra Refrigerator/Freezer, Icemaker, Oven/Range - Gas, Refrigerator, Stainless Steel Appliances, Washer, Water Heater
Heat Source Natural Gas
Laundry Basement, Hookup, Lower Floor
Exterior
Exterior Feature Deck(s)
Garage Spaces 2.0
Parking On Site 2
Fence Partially, Rear, Privacy, Wood
Utilities Available Natural Gas Available, Phone Available, Cable TV Available, Other
Water Access N
Roof Type Asphalt
Street Surface Black Top
Accessibility Other
Porch Deck(s)
Total Parking Spaces 2
Garage N
Building
Lot Description Cleared, Level, Rear Yard, Front Yard
Story 3
Sewer Public Sewer
Water Public
Architectural Style Colonial
Level or Stories 3
Additional Building Above Grade, Below Grade
New Construction N
Schools
Elementary Schools Call School Board
Middle Schools Call School Board
High Schools Call School Board
School District Prince George'S County Public Schools
Others
HOA Fee Include Trash,Common Area Maintenance
Senior Community No
Tax ID 17063004660
Ownership Fee Simple
SqFt Source Assessor
Acceptable Financing Cash, Conventional, FHA, VA
Horse Property N
Listing Terms Cash, Conventional, FHA, VA
Financing Cash,Conventional,FHA,VA
Special Listing Condition Standard
Read Less
Want to know what your home might be worth? Contact us for a FREE valuation!

Our team is ready to help you sell your home for the highest possible price ASAP

Bought with Tiffany Victoria Lewis • Samson Properties





