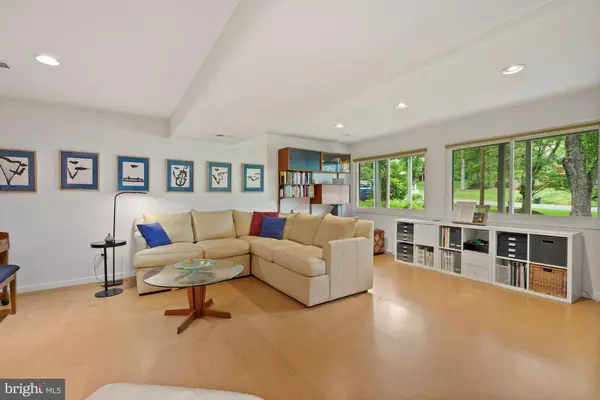$800,000
$799,900
For more information regarding the value of a property, please contact us for a free consultation.
9804 BETTEKER LN Potomac, MD 20854
3 Beds
3 Baths
2,048 SqFt
Key Details
Sold Price $800,000
Property Type Single Family Home
Sub Type Detached
Listing Status Sold
Purchase Type For Sale
Square Footage 2,048 sqft
Price per Sqft $390
Subdivision Glen Park
MLS Listing ID MDMC2052814
Sold Date 06/22/22
Style Contemporary
Bedrooms 3
Full Baths 3
HOA Y/N N
Abv Grd Liv Area 1,248
Originating Board BRIGHT
Year Built 1967
Annual Tax Amount $7,351
Tax Year 2021
Lot Size 0.349 Acres
Acres 0.35
Property Description
SIMPLICITY. CONTEMPORARY. SUPERB. Those are just a few terms to describe this extraordinary 3-BR, 3BA gem nestled in Glen Park, a well-established, wooded community off of Glen Mill Road where an eclectic mix of architecture home designs and nature come together to make this one of the most sought-after neighborhoods. Bright & open spaces flow effortlessly throughout the contemporary homes two levels. Generous windows of all sizes, the open stairs, and even the floating vanities in the owners bath, are examples of the open living concept that makes smart use of space.
And with nearly $200K in renovations to expand the owner's suite, upgrade the now granite and stainless-steel kitchen, and replace the roof, windows, ventilation system & many other updates, as well as easy access to shopping centers, parks, and major routes including I-270 and I-495, this turnkey home won't last long in this hot market.Don't miss it!
ENTRY LEVEL: The homes facade with a well-manicured lawn and mature landscaping, and the stilts that support the upper-level balcony spanning the home's length create beautiful curb appeal! The front door, with a large vertical glass insert and mini blinds, has a twin pane for a double-door appearance. It opens into a welcoming foyer with ceramic flooring and a guest closet.To the right, the family room features a cork tiled floor, recessed lights and a pair of large picture windows looking out front. A bluestone-surround fireplace and cedar paneling on two of the walls add a warm feel to the room.A bedroom with luxury vinyl flooring and a full bath with a glass-enclosed shower and pedestal sink are on this level, as are a large storage room and a mudroom with washer/dryer hookups, a full sink and cabinets. A secondary door here offers convenient access to the front, great for bringing in groceries especially during rainy weather.
UPPER/MAIN LEVEL: The open staircase is lined with hardwood, and has lots of natural light thanks to huge, mid-landing windows that soar to the ceiling. Be WOWed once you step foot onto this level the heart of the home. A vaulted ceiling is featured over the combined living room, kitchen & breakfast room. The combined space is awash in natural light via the huge front & rear windows, and sliding glass doors off each of the rooms. All the glass sliders have wood trim.The glass sliders off the living room access the fantastic wood balcony overlooking the front yard and tree-lined street. The new deck railing is Trex.The kitchen was redone about 10 years ago, opening up the space to include a raised bar lined with gorgeous Costa Esmeralda granite, which also tops the remaining kitchen counters. The cabinets are natural cherry, and the stainless-steel KitchenAid appliances include refrigerator and a 5-burner gas cooktop. Two bedrooms and two full baths sit off a left hall. One bedroom has front windows looking out onto the balcony.The owners suite, which was reconfigured to include a large walk-in closet with built-ins and a pocket door, was once a fourth bedroom. There are windows on two walls, and a hidden laundry room behind a curtain that offers LG front-loading washer & dryer. The owners bath has a glass-enclosed shower, an oversized soaking tub, a front window and a linen closet, as well as dual floating vanities. This lovely owners suite has a simple Mid-Century appeal with a touch of Scandinavian. A hall bath with a tub/shower combination.
Enjoy the OUTDOORS on a large concrete patio with a ramp running to the left of the yard, and in the fabulous screened porch featuring a pair of skylights and an overhead lighted fan. With the green and serene, view,the lush yard is graced with mature trees and plantings perfect for Spring & Summer barbecues, birthday parties and friend & family gatherings!
Location
State MD
County Montgomery
Zoning R200
Rooms
Basement Other
Main Level Bedrooms 1
Interior
Interior Features Dining Area, Floor Plan - Open, Kitchen - Gourmet, Primary Bath(s), Recessed Lighting, Skylight(s), Walk-in Closet(s), Window Treatments, Wood Floors
Hot Water Natural Gas
Heating Forced Air
Cooling Central A/C
Fireplaces Number 1
Equipment Cooktop, Dishwasher, Disposal, Dryer - Electric, Dryer, Exhaust Fan, Oven - Single, Washer, Stainless Steel Appliances, Refrigerator
Fireplace Y
Window Features Casement,Screens,Storm
Appliance Cooktop, Dishwasher, Disposal, Dryer - Electric, Dryer, Exhaust Fan, Oven - Single, Washer, Stainless Steel Appliances, Refrigerator
Heat Source Natural Gas
Exterior
Exterior Feature Deck(s), Patio(s)
Fence Rear
Utilities Available Cable TV Available
Water Access N
Roof Type Asphalt
Accessibility None
Porch Deck(s), Patio(s)
Garage N
Building
Lot Description Premium
Story 2
Foundation Concrete Perimeter
Sewer Public Sewer
Water Public
Architectural Style Contemporary
Level or Stories 2
Additional Building Above Grade, Below Grade
Structure Type Paneled Walls,Vaulted Ceilings,Dry Wall
New Construction N
Schools
School District Montgomery County Public Schools
Others
Pets Allowed N
Senior Community No
Tax ID 161000912510
Ownership Fee Simple
SqFt Source Assessor
Security Features Electric Alarm
Special Listing Condition Standard
Read Less
Want to know what your home might be worth? Contact us for a FREE valuation!

Our team is ready to help you sell your home for the highest possible price ASAP

Bought with James G Blair III • Compass






