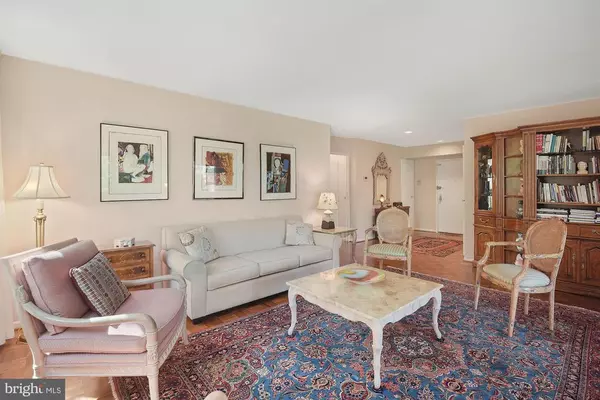$545,000
$555,000
1.8%For more information regarding the value of a property, please contact us for a free consultation.
4932 SENTINEL DR #6-203 Bethesda, MD 20816
2 Beds
2 Baths
1,686 SqFt
Key Details
Sold Price $545,000
Property Type Condo
Sub Type Condo/Co-op
Listing Status Sold
Purchase Type For Sale
Square Footage 1,686 sqft
Price per Sqft $323
Subdivision Sumner Village
MLS Listing ID MDMC724956
Sold Date 01/29/21
Style Traditional
Bedrooms 2
Full Baths 2
Condo Fees $1,242/mo
HOA Y/N N
Abv Grd Liv Area 1,686
Originating Board BRIGHT
Year Built 1973
Annual Tax Amount $5,892
Tax Year 2020
Property Description
REDUCED20 K !! Elegant, spacious & bright corner unit (1682 sq ft) with picture windows and views to 3 sides: Tree views from the living room , swimming pool views from the dining room and tennis court views from the bedrooms. Big scale formal living room with fireplace, accommodates multiple seating areas perfect for entertaining, with sliding glass doors to a lovely covered balcony perfect for relaxation or summer dinners, formal dining room open to an updated kitchen with white cabinets, granite counters and a full size washer & dryer. The master bedroom is very spacious with a dressing area, walk in closet and an updated bathroom. The second bedroom is currently used as an office with an updated second bathroom. Parquet floors throughout the unit. One Assigned parking space and plenty of on site parking for your guests. 200 sq ft climate controlled storage unit included. Gated community with Generous amenities include a large pool, tennis courts, gym, sauna, community center, library and walking trails. Walking access to the shops at Sumner Place and Public bus #23 on Sangamore goes to Friendship heights Metro. Easy access to the Capital Crescent Trail, downtown Bethesda, DC, VA & 495.
Location
State MD
County Montgomery
Zoning R
Rooms
Main Level Bedrooms 2
Interior
Hot Water Natural Gas
Heating Forced Air
Cooling Central A/C
Fireplace Y
Heat Source Natural Gas
Laundry Washer In Unit, Dryer In Unit
Exterior
Garage Spaces 1.0
Amenities Available Common Grounds, Community Center, Exercise Room, Fitness Center, Gated Community, Jog/Walk Path, Pool - Outdoor, Tennis Courts, Elevator, Meeting Room, Party Room
Water Access N
Accessibility Other
Total Parking Spaces 1
Garage N
Building
Story 1
Unit Features Garden 1 - 4 Floors
Sewer Public Sewer
Water Public
Architectural Style Traditional
Level or Stories 1
Additional Building Above Grade, Below Grade
New Construction N
Schools
School District Montgomery County Public Schools
Others
HOA Fee Include Common Area Maintenance,Gas,Management,Recreation Facility,Road Maintenance,Security Gate,Sewer,Snow Removal,Trash,Water
Senior Community No
Tax ID 160701605298
Ownership Condominium
Special Listing Condition Standard
Read Less
Want to know what your home might be worth? Contact us for a FREE valuation!

Our team is ready to help you sell your home for the highest possible price ASAP

Bought with June T Gardner • Evers & Co. Real Estate, A Long & Foster Company






